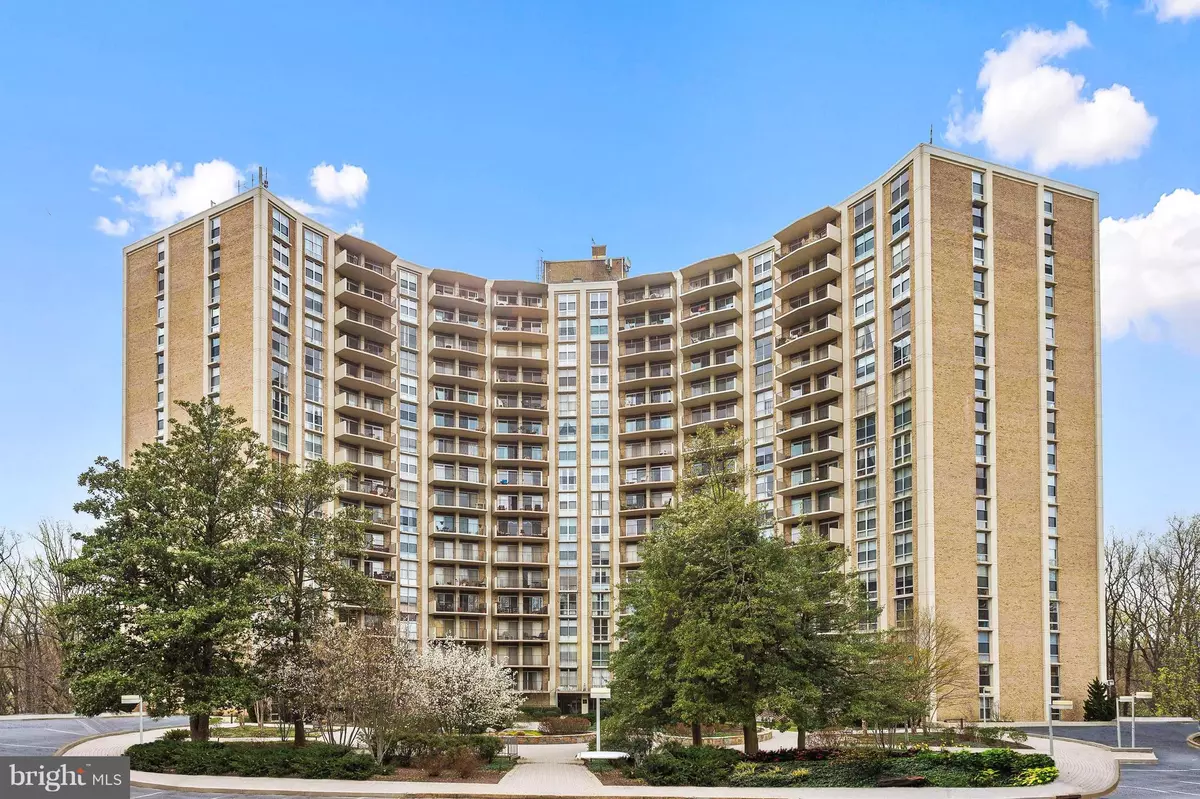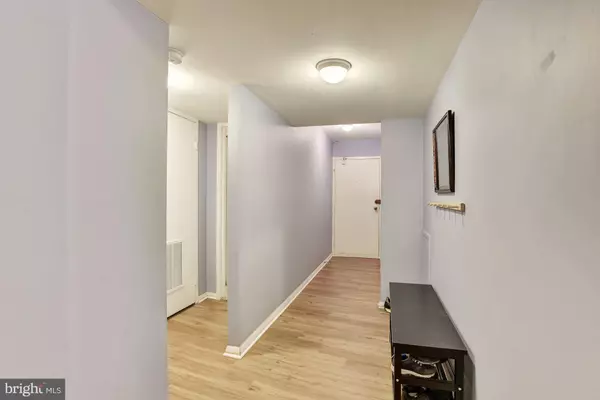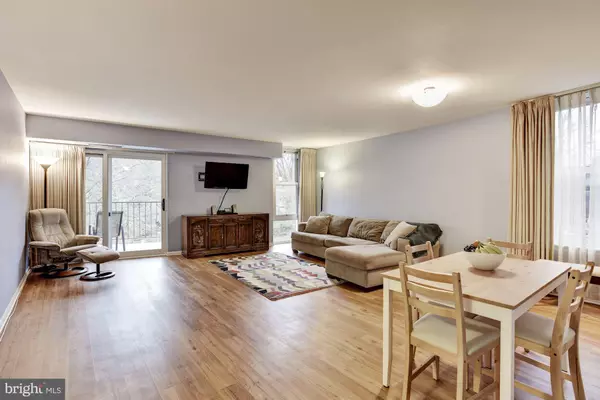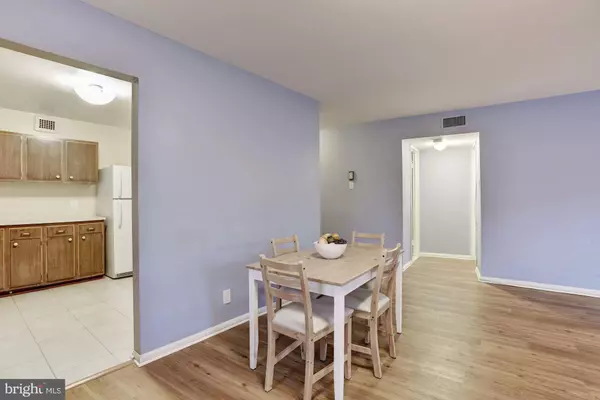$195,000
$199,500
2.3%For more information regarding the value of a property, please contact us for a free consultation.
2 Beds
2 Baths
1,275 SqFt
SOLD DATE : 12/14/2018
Key Details
Sold Price $195,000
Property Type Condo
Sub Type Condo/Co-op
Listing Status Sold
Purchase Type For Sale
Square Footage 1,275 sqft
Price per Sqft $152
Subdivision Parkside Condominiums
MLS Listing ID MDMC102926
Sold Date 12/14/18
Style Colonial
Bedrooms 2
Full Baths 2
Condo Fees $712/mo
HOA Y/N N
Abv Grd Liv Area 1,275
Originating Board BRIGHT
Year Built 1965
Annual Tax Amount $2,748
Tax Year 2018
Property Description
Welcome home to Parkside Plaza Condominium. This beautiful 251-unit-building is full service. Located in a spectacular park setting within walking distance to downtown Silver Spring and a half hour from Washington, DC. This expansive unit has 2 bedrooms and 2 full bathrooms with over 1,275 SQ. FT. of living space. It is a sunny unit with all new commercial floor-to-ceiling windows and two large sliding glass doors that open to a wide private balcony with a picturesque view of seasonal foliage. Your new home also features newly replaced HVAC for heating and cooling, new floors, new porcelain tile in the bath and kitchen, open concept living room/dining room, walk-in closets, truly a place to call home at such an incredible value .. Your monthly condo fee includes:* On-site management* 24 hour front desk service* Fitness center and sauna* Laundry facilities on your floor* Controlled access entry system* Closed-circuit camera monitoring* Assigned, secure storage space* On-site maintenance staff for in-unit service program* Central heating and cooling ( utilities included in condo fee)* More than enough parking for yourself, family and visitors* Swimming pool with sun-deck and BBQ* Lovely garden on the terrace level* RIDE-ON bus service morning and evening bus routes to building* Community room with serving bar, kitchen and bathroom facilities* Weekday shuttle van service to Silver Spring Metro in the morning and evening.
Location
State MD
County Montgomery
Zoning R10
Rooms
Other Rooms Living Room, Dining Room, Primary Bedroom, Bedroom 2, Kitchen, Foyer
Main Level Bedrooms 2
Interior
Interior Features Combination Dining/Living, Floor Plan - Open, Walk-in Closet(s)
Hot Water Natural Gas
Heating Central, Forced Air
Cooling Central A/C
Flooring Vinyl
Equipment Dishwasher, Disposal, Refrigerator, Oven - Single
Appliance Dishwasher, Disposal, Refrigerator, Oven - Single
Heat Source Natural Gas
Exterior
Exterior Feature Balconies- Multiple, Balcony
Amenities Available Fitness Center, Pool - Outdoor, Sauna, Elevator, Concierge, Community Center, Swimming Pool
Water Access N
Accessibility Other
Porch Balconies- Multiple, Balcony
Garage N
Building
Lot Description Trees/Wooded, Landscaping, Backs to Trees, Backs - Open Common Area
Story 1
Unit Features Hi-Rise 9+ Floors
Sewer Public Sewer
Water Public
Architectural Style Colonial
Level or Stories 1
Additional Building Above Grade, Below Grade
Structure Type Dry Wall
New Construction N
Schools
Elementary Schools Highland View
Middle Schools Silver Spring International
High Schools Northwood
School District Montgomery County Public Schools
Others
HOA Fee Include Trash,Snow Removal,Pool(s),Common Area Maintenance,Electricity,Water,Gas
Senior Community No
Tax ID 161302146080
Ownership Condominium
Security Features Desk in Lobby,Main Entrance Lock,Smoke Detector
Special Listing Condition Standard
Read Less Info
Want to know what your home might be worth? Contact us for a FREE valuation!

Our team is ready to help you sell your home for the highest possible price ASAP

Bought with Carmen C Fontecilla • Compass
"My job is to find and attract mastery-based agents to the office, protect the culture, and make sure everyone is happy! "






