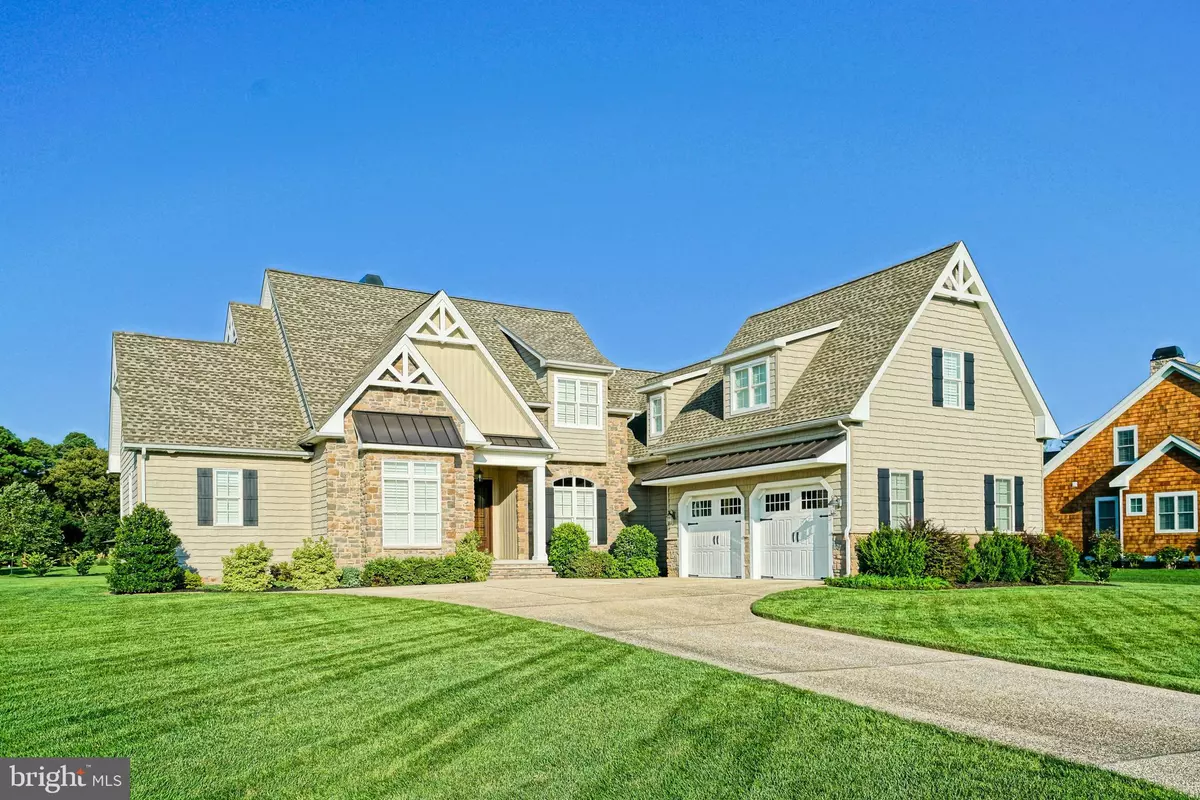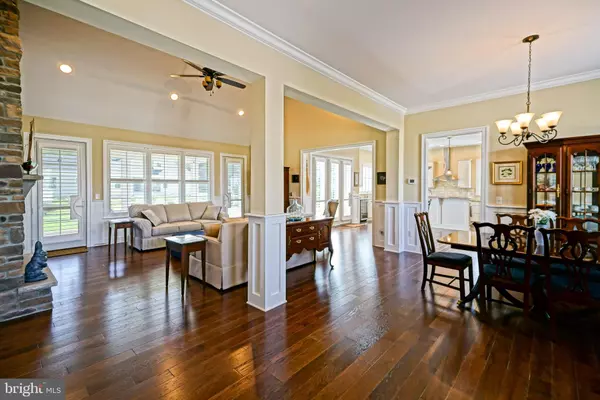$855,000
$889,900
3.9%For more information regarding the value of a property, please contact us for a free consultation.
4 Beds
4 Baths
3,470 SqFt
SOLD DATE : 12/14/2018
Key Details
Sold Price $855,000
Property Type Single Family Home
Sub Type Detached
Listing Status Sold
Purchase Type For Sale
Square Footage 3,470 sqft
Price per Sqft $246
Subdivision Hawkseye
MLS Listing ID 1002303098
Sold Date 12/14/18
Style Contemporary,Craftsman
Bedrooms 4
Full Baths 4
HOA Fees $92/ann
HOA Y/N Y
Abv Grd Liv Area 3,470
Originating Board BRIGHT
Year Built 2013
Annual Tax Amount $2,435
Tax Year 2017
Lot Size 0.549 Acres
Acres 0.5
Lot Dimensions 150 x 165.73 x 122.91 x 186.73
Property Description
ARTFUL RELAXATION - Kindle a sense of natural ease and comfort in this impeccably stylish, spacious Hawkseye home. Custom-built with extensive attention to detail & high-end finishes, the work is done, and your enviable job is to move in and enjoy it! Features attractive Tobacco Hickory Wood flooring, glazed porcelain tile & plantation shutters throughout, chef s dream gourmet kitchen with granite countertops & top-of-the-line stainless steel appliances, open floorplan with inviting living room complete with built-ins and floor-to-ceiling stone fireplace, spacious & private master suite with en-suite bath & huge walk-in closet, 3 additional bedrooms, along with bonus room that can easily be used as a 5th bedroom, floored walk-in attic with plenty of storage space, and more! Relax on the expansive rear screened porch, even on cooler nights by cozying up to its outdoor fireplace. Other exterior features include the tree-lined backyard, which is the perfect setting for summertime outdoor entertaining, along with a rear deck & tasteful landscaping complete with built-in irrigation system! Truly a must-see in an established community with easy access to Downtown Lewes and the Breakwater Trail to Rehoboth. Call Today!
Location
State DE
County Sussex
Area Lewes Rehoboth Hundred (31009)
Zoning AR-1
Rooms
Other Rooms Living Room, Dining Room, Primary Bedroom, Bedroom 2, Bedroom 3, Kitchen, Foyer, Breakfast Room, Bedroom 1, Laundry, Mud Room, Bathroom 1, Bathroom 2, Bathroom 3, Attic, Bonus Room, Primary Bathroom, Screened Porch
Main Level Bedrooms 2
Interior
Interior Features Breakfast Area, Built-Ins, Attic, Ceiling Fan(s), Combination Dining/Living, Crown Moldings, Dining Area, Entry Level Bedroom, Floor Plan - Open, Kitchen - Gourmet, Kitchen - Island, Kitchen - Table Space, Primary Bath(s), Pantry, Recessed Lighting, Upgraded Countertops, Walk-in Closet(s), Wet/Dry Bar, Window Treatments, Wine Storage, Wood Floors, Other, WhirlPool/HotTub
Hot Water Tankless
Heating Heat Pump(s), Zoned
Cooling Central A/C, Zoned
Flooring Hardwood, Tile/Brick
Fireplaces Number 2
Fireplaces Type Stone, Gas/Propane
Equipment Built-In Microwave, Built-In Range, Dishwasher, Disposal, Dryer - Gas, Extra Refrigerator/Freezer, Icemaker, Oven - Wall, Oven - Double, Oven/Range - Gas, Range Hood, Refrigerator, Stainless Steel Appliances, Washer, Water Heater - Tankless
Fireplace Y
Window Features Screens
Appliance Built-In Microwave, Built-In Range, Dishwasher, Disposal, Dryer - Gas, Extra Refrigerator/Freezer, Icemaker, Oven - Wall, Oven - Double, Oven/Range - Gas, Range Hood, Refrigerator, Stainless Steel Appliances, Washer, Water Heater - Tankless
Heat Source Electric
Laundry Main Floor
Exterior
Exterior Feature Porch(es), Screened, Deck(s)
Parking Features Additional Storage Area, Garage - Side Entry, Inside Access, Oversized
Garage Spaces 8.0
Amenities Available Bike Trail, Community Center, Pool - Outdoor
Water Access N
View Garden/Lawn
Roof Type Architectural Shingle
Accessibility None
Porch Porch(es), Screened, Deck(s)
Attached Garage 2
Total Parking Spaces 8
Garage Y
Building
Lot Description Front Yard, Private, Rear Yard, SideYard(s), Landscaping
Story 2
Foundation Crawl Space, Other
Sewer Public Sewer
Water Public
Architectural Style Contemporary, Craftsman
Level or Stories 2
Additional Building Above Grade, Below Grade
Structure Type 9'+ Ceilings
New Construction N
Schools
School District Cape Henlopen
Others
HOA Fee Include Common Area Maintenance,Road Maintenance,Pool(s),Snow Removal
Senior Community No
Tax ID 335-12.00-480.00
Ownership Fee Simple
SqFt Source Estimated
Acceptable Financing Cash, Conventional
Listing Terms Cash, Conventional
Financing Cash,Conventional
Special Listing Condition Standard
Read Less Info
Want to know what your home might be worth? Contact us for a FREE valuation!

Our team is ready to help you sell your home for the highest possible price ASAP

Bought with BRIDGET K TOUHEY • Long & Foster Real Estate, Inc.
"My job is to find and attract mastery-based agents to the office, protect the culture, and make sure everyone is happy! "






