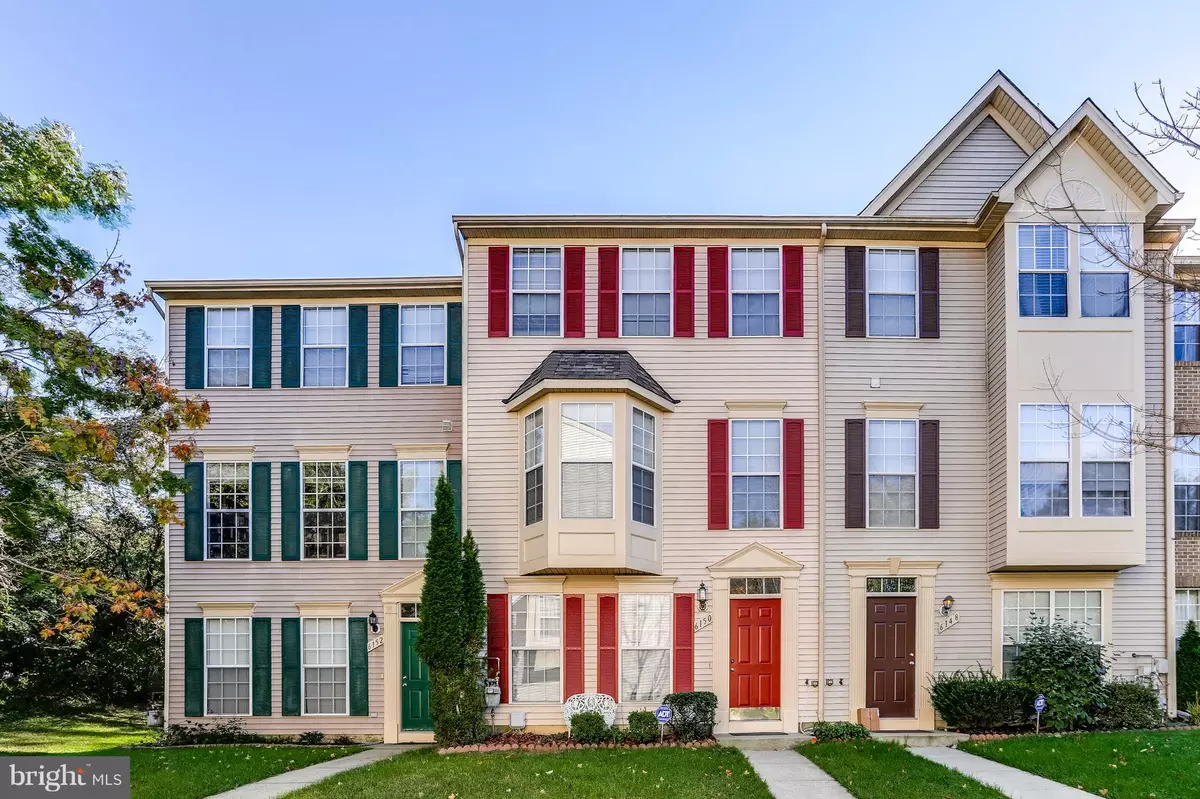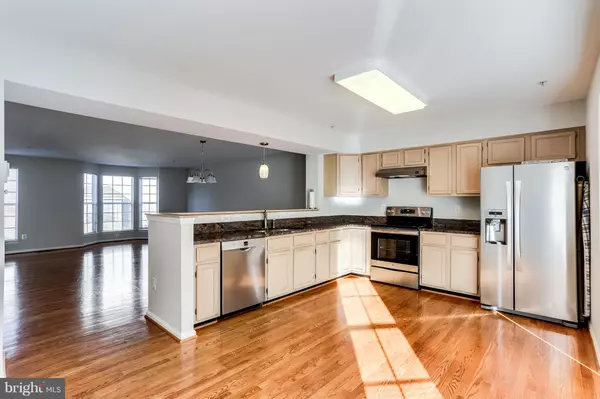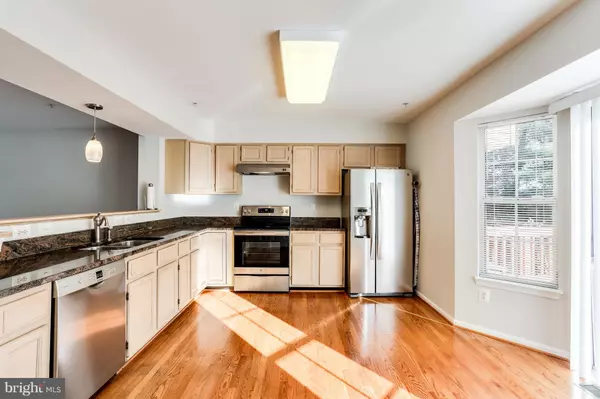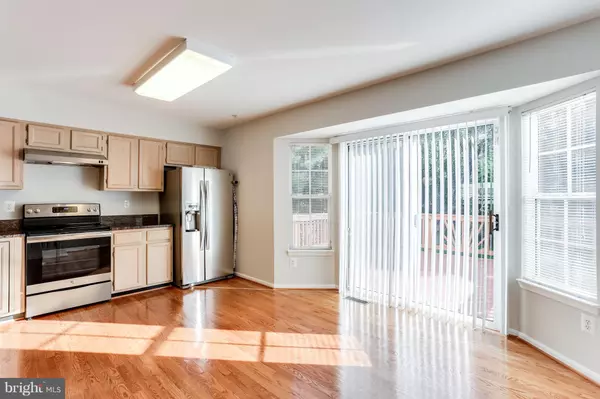$352,000
$350,000
0.6%For more information regarding the value of a property, please contact us for a free consultation.
4 Beds
3 Baths
2,080 SqFt
SOLD DATE : 12/13/2018
Key Details
Sold Price $352,000
Property Type Townhouse
Sub Type Interior Row/Townhouse
Listing Status Sold
Purchase Type For Sale
Square Footage 2,080 sqft
Price per Sqft $169
Subdivision Village Of Long Reach
MLS Listing ID 1006577196
Sold Date 12/13/18
Style Colonial
Bedrooms 4
Full Baths 3
HOA Fees $47/qua
HOA Y/N Y
Abv Grd Liv Area 2,080
Originating Board MRIS
Year Built 1997
Annual Tax Amount $4,955
Tax Year 2017
Lot Size 1,400 Sqft
Acres 0.03
Property Description
CURRENTLY UNDER CONTRACT - accepting backup offers only. View 360 Tour. Beautiful bright and airy brick townhome in sought after Columbia location. Entire home is freshly painted a neutral gray color and a new roof was installed several months ago. Enter the home to a bedroom ideal for a guest room or office, a full bathroom, a nice size family room with a rear walkout. The main level features an open floor plan with ample windows, stunning hardwood floors and a bay window. Relax on the rear deck that backs to trees. The spacious kitchen is highlighted with granite countertops and stainless steel appliances (new Bosch dishwasher 2018, range hood 2018 and refrigerator 2016). Three generous size rooms and two full bathrooms are on the upper level. The master bedroom features cathedral ceilings and a large walk in closet. The five piece master bathroom with a soaking tub and double vanity is another high point of this home.
Location
State MD
County Howard
Zoning NT
Rooms
Other Rooms Living Room, Dining Room, Primary Bedroom, Bedroom 3, Bedroom 4, Kitchen, Family Room, Foyer, Bedroom 1
Basement Front Entrance, Fully Finished, Daylight, Full, Rear Entrance, Walkout Level, Windows, Space For Rooms
Interior
Interior Features Attic, Kitchen - Table Space, Kitchen - Eat-In, Combination Dining/Living, Wood Floors, Upgraded Countertops, Primary Bath(s), Entry Level Bedroom, Window Treatments, Recessed Lighting, Floor Plan - Open
Hot Water Natural Gas
Heating Forced Air
Cooling Central A/C, Ceiling Fan(s)
Equipment Washer, Dryer, Refrigerator, Icemaker, Dishwasher, Oven/Range - Electric, Disposal, Range Hood
Fireplace N
Appliance Washer, Dryer, Refrigerator, Icemaker, Dishwasher, Oven/Range - Electric, Disposal, Range Hood
Heat Source Natural Gas
Exterior
Water Access N
Accessibility None
Garage N
Building
Story 3+
Sewer Public Sewer
Water Public
Architectural Style Colonial
Level or Stories 3+
Additional Building Above Grade
Structure Type Cathedral Ceilings,9'+ Ceilings
New Construction N
Schools
Elementary Schools Jeffers Hill
Middle Schools Mayfield Woods
High Schools Long Reach
School District Howard County Public School System
Others
Senior Community No
Tax ID 1416208833
Ownership Fee Simple
SqFt Source Estimated
Special Listing Condition Standard
Read Less Info
Want to know what your home might be worth? Contact us for a FREE valuation!

Our team is ready to help you sell your home for the highest possible price ASAP

Bought with Kiros Asmamaw • Heymann Realty, LLC
"My job is to find and attract mastery-based agents to the office, protect the culture, and make sure everyone is happy! "






