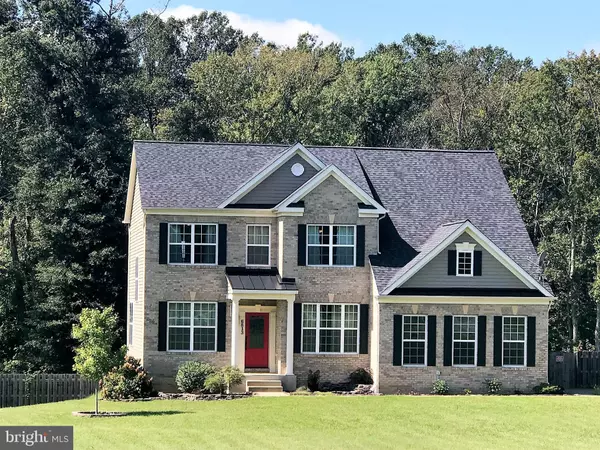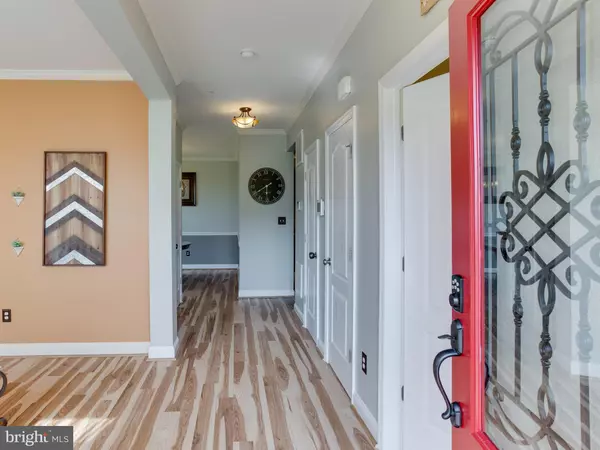$437,500
$449,900
2.8%For more information regarding the value of a property, please contact us for a free consultation.
4 Beds
3 Baths
2,708 SqFt
SOLD DATE : 12/07/2018
Key Details
Sold Price $437,500
Property Type Single Family Home
Sub Type Detached
Listing Status Sold
Purchase Type For Sale
Square Footage 2,708 sqft
Price per Sqft $161
Subdivision Inverness
MLS Listing ID 1002164350
Sold Date 12/07/18
Style Colonial
Bedrooms 4
Full Baths 2
Half Baths 1
HOA Fees $16/ann
HOA Y/N Y
Abv Grd Liv Area 2,708
Originating Board MRIS
Year Built 2013
Annual Tax Amount $5,484
Tax Year 2017
Lot Size 1.440 Acres
Acres 1.44
Property Description
Shows like a Model! Why wait for new construction? This incredible home features all of today's sought after upgrades and charm! Features include kitchen with stainless appliances and granite counter tops, a morning room, custom stone and tiled walls, master suite with sitting room, upgraded light fixtures, custom moldings and trim, tiered deck and fenced yard. Don't miss the full unfinished basement just waiting for your personal touches!
Location
State MD
County Charles
Zoning AC
Rooms
Basement Connecting Stairway, Outside Entrance, Full, Unfinished, Walkout Level
Interior
Interior Features Kitchen - Island, Kitchen - Table Space, Dining Area, Breakfast Area, Primary Bath(s), Upgraded Countertops, Crown Moldings, Window Treatments
Hot Water Electric
Heating Heat Pump(s)
Cooling Ceiling Fan(s), Heat Pump(s)
Fireplaces Number 1
Fireplaces Type Mantel(s)
Equipment Dishwasher, Dryer, Exhaust Fan, Icemaker, Microwave, Stove, Refrigerator, Washer, Water Heater
Fireplace Y
Appliance Dishwasher, Dryer, Exhaust Fan, Icemaker, Microwave, Stove, Refrigerator, Washer, Water Heater
Heat Source Electric
Exterior
Exterior Feature Deck(s)
Parking Features Garage - Side Entry
Garage Spaces 2.0
Fence Rear
Pool Above Ground
Water Access Y
Roof Type Metal,Shingle
Accessibility None
Porch Deck(s)
Attached Garage 2
Total Parking Spaces 2
Garage Y
Building
Lot Description Backs to Trees
Story 3+
Sewer Septic Exists
Water Well
Architectural Style Colonial
Level or Stories 3+
Additional Building Above Grade
New Construction N
Schools
School District Charles County Public Schools
Others
Senior Community No
Tax ID 0908073961
Ownership Fee Simple
SqFt Source Assessor
Security Features Security System
Special Listing Condition Standard
Read Less Info
Want to know what your home might be worth? Contact us for a FREE valuation!

Our team is ready to help you sell your home for the highest possible price ASAP

Bought with Laura E Peruzzi • RE/MAX One
"My job is to find and attract mastery-based agents to the office, protect the culture, and make sure everyone is happy! "






