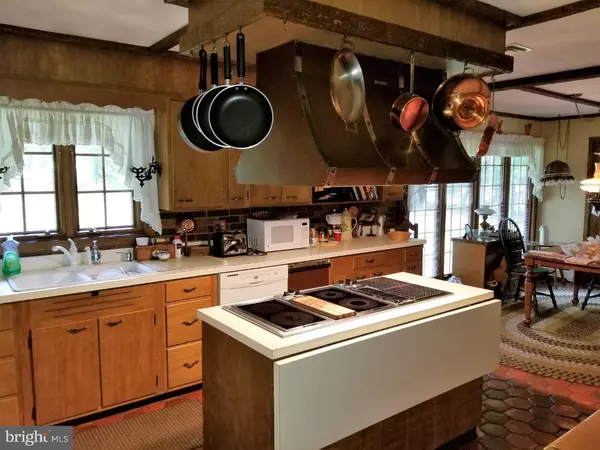$205,000
$210,000
2.4%For more information regarding the value of a property, please contact us for a free consultation.
2 Beds
2 Baths
3,900 SqFt
SOLD DATE : 11/30/2018
Key Details
Sold Price $205,000
Property Type Single Family Home
Sub Type Detached
Listing Status Sold
Purchase Type For Sale
Square Footage 3,900 sqft
Price per Sqft $52
Subdivision None Available
MLS Listing ID 1009958600
Sold Date 11/30/18
Style Ranch/Rambler
Bedrooms 2
Full Baths 2
HOA Y/N N
Abv Grd Liv Area 2,320
Originating Board TREND
Year Built 1960
Annual Tax Amount $9,261
Tax Year 2018
Lot Size 1.088 Acres
Acres 1.09
Lot Dimensions 150X316
Property Description
Sprawling Custom Built Brick Front Rancher on just over 1 Acre of Ground Located on a Beautiful Tree Lined Street - Pella Windows & Doors throughout most of home - Kitchen with Jenn Air Range in Center Island & Large Pantry - Beautiful Heated (Electric Baseboard) Sun Room with Access to Front & Rear Yards as well as entry to the 2 Car Garage - Family Room with a Raised Hearth Brick Fireplace - Extremely Large Basement - This Home needs a little TLC & is Being Sold in it's "AS IS" Condition - All Repairs Required by any Mortgage Company, State or Local Agencies & Certificates of Occupancy are the Responsibility of the Buyer. Seller will Make no Repairs.
Location
State NJ
County Burlington
Area Edgewater Park Twp (20312)
Zoning RES
Direction Southwest
Rooms
Other Rooms Living Room, Dining Room, Primary Bedroom, Kitchen, Family Room, Bedroom 1, Other, Attic
Basement Full, Unfinished
Interior
Interior Features Primary Bath(s), Kitchen - Island, Butlers Pantry, Attic/House Fan, Stall Shower, Kitchen - Eat-In
Hot Water Natural Gas
Heating Gas, Hot Water, Baseboard
Cooling Central A/C
Flooring Wood, Fully Carpeted, Tile/Brick, Marble
Fireplaces Number 1
Fireplaces Type Brick
Equipment Cooktop, Oven - Wall, Dishwasher, Trash Compactor
Fireplace Y
Window Features Bay/Bow,Energy Efficient
Appliance Cooktop, Oven - Wall, Dishwasher, Trash Compactor
Heat Source Natural Gas
Laundry Basement
Exterior
Parking Features Inside Access, Garage Door Opener
Garage Spaces 5.0
Water Access N
Roof Type Pitched,Shingle
Accessibility None
Attached Garage 2
Total Parking Spaces 5
Garage Y
Building
Lot Description Level, Trees/Wooded, Front Yard, Rear Yard, SideYard(s)
Story 1
Foundation Brick/Mortar
Sewer On Site Septic
Water Public
Architectural Style Ranch/Rambler
Level or Stories 1
Additional Building Above Grade, Below Grade
New Construction N
Schools
High Schools Burlington City
School District Burlington City Schools
Others
Senior Community No
Tax ID 12-00403-00004 01
Ownership Fee Simple
Security Features Security System
Acceptable Financing Conventional
Listing Terms Conventional
Financing Conventional
Read Less Info
Want to know what your home might be worth? Contact us for a FREE valuation!

Our team is ready to help you sell your home for the highest possible price ASAP

Bought with James R Capobianco • BHHS Fox & Roach-Moorestown
"My job is to find and attract mastery-based agents to the office, protect the culture, and make sure everyone is happy! "






