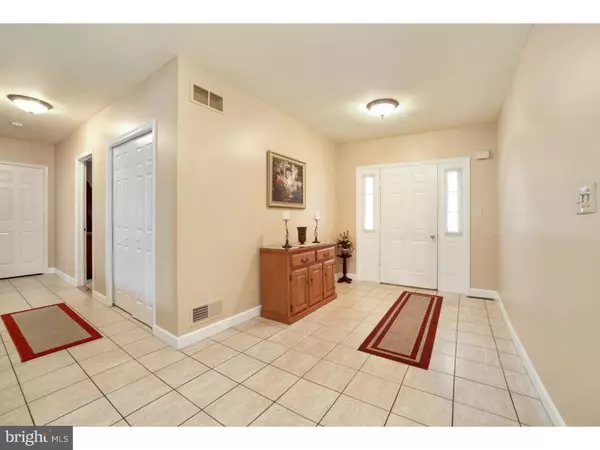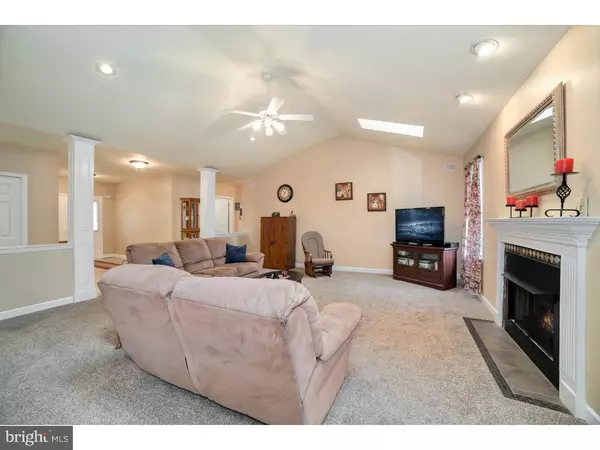$259,900
$259,900
For more information regarding the value of a property, please contact us for a free consultation.
3 Beds
2 Baths
3,640 SqFt
SOLD DATE : 11/29/2018
Key Details
Sold Price $259,900
Property Type Single Family Home
Sub Type Detached
Listing Status Sold
Purchase Type For Sale
Square Footage 3,640 sqft
Price per Sqft $71
Subdivision Cherry Tree Farms
MLS Listing ID 1006062334
Sold Date 11/29/18
Style Ranch/Rambler
Bedrooms 3
Full Baths 2
HOA Y/N N
Abv Grd Liv Area 1,820
Originating Board TREND
Year Built 1998
Annual Tax Amount $6,583
Tax Year 2018
Lot Size 0.278 Acres
Acres 0.28
Lot Dimensions 51
Property Description
Welcome to this stunning and spacious single ranch home in Upper Pottsgrove, just minutes from Rte. 100, shopping and dining. The entire house has been freshly painted in elegant neutrals and pastels with an accent wall in the dining area. As you enter into the foyer, you'll immediately notice the open and grand living room with a cathedral ceiling, skylights and a cozy gas fireplace. The living room sits adjacently to the dining area that features an exit to the rear deck and fenced yard for all of your outdoor entertaining needs! The dining room flows seamlessly into the kitchen boasting beautiful new counter tops, back splash, a center island/breakfast bar, and a double under-mounted sink. Off of the kitchen, you'll find the laundry room and access to the attached two-car garage. Two generous sized bedrooms, a full bath and a master bedroom with an en-suite bath including a shower stall and walk-in closet complete the main level. The expansive lower level provides everything you could want! A gorgeously finished recreational room, perfect for entertaining, features a built-in bar, fireplace, and game area. In addition, you'll find a large workshop with a built-in workbench, an office area, and plenty of storage space. This home is a must see!
Location
State PA
County Montgomery
Area Upper Pottsgrove Twp (10660)
Zoning R2
Rooms
Other Rooms Living Room, Dining Room, Primary Bedroom, Bedroom 2, Kitchen, Family Room, Bedroom 1, Laundry, Other
Basement Full
Interior
Interior Features Primary Bath(s), Kitchen - Island, Butlers Pantry, Skylight(s), Ceiling Fan(s), Kitchen - Eat-In
Hot Water Natural Gas
Heating Gas, Forced Air
Cooling Central A/C
Flooring Fully Carpeted, Tile/Brick
Fireplaces Number 1
Fireplaces Type Gas/Propane
Equipment Oven - Self Cleaning, Dishwasher, Disposal
Fireplace Y
Appliance Oven - Self Cleaning, Dishwasher, Disposal
Heat Source Natural Gas
Laundry Main Floor
Exterior
Exterior Feature Deck(s)
Garage Spaces 2.0
Water Access N
Roof Type Pitched,Shingle
Accessibility None
Porch Deck(s)
Attached Garage 2
Total Parking Spaces 2
Garage Y
Building
Story 1
Sewer Public Sewer
Water Public
Architectural Style Ranch/Rambler
Level or Stories 1
Additional Building Above Grade, Below Grade
New Construction N
Schools
Elementary Schools Ringing Rocks
Middle Schools Pottsgrove
High Schools Pottsgrove Senior
School District Pottsgrove
Others
Senior Community No
Tax ID 60-00-02090-442
Ownership Fee Simple
Read Less Info
Want to know what your home might be worth? Contact us for a FREE valuation!

Our team is ready to help you sell your home for the highest possible price ASAP

Bought with Mariel A Gniewoz • RE/MAX Realty Group-Lansdale
"My job is to find and attract mastery-based agents to the office, protect the culture, and make sure everyone is happy! "






