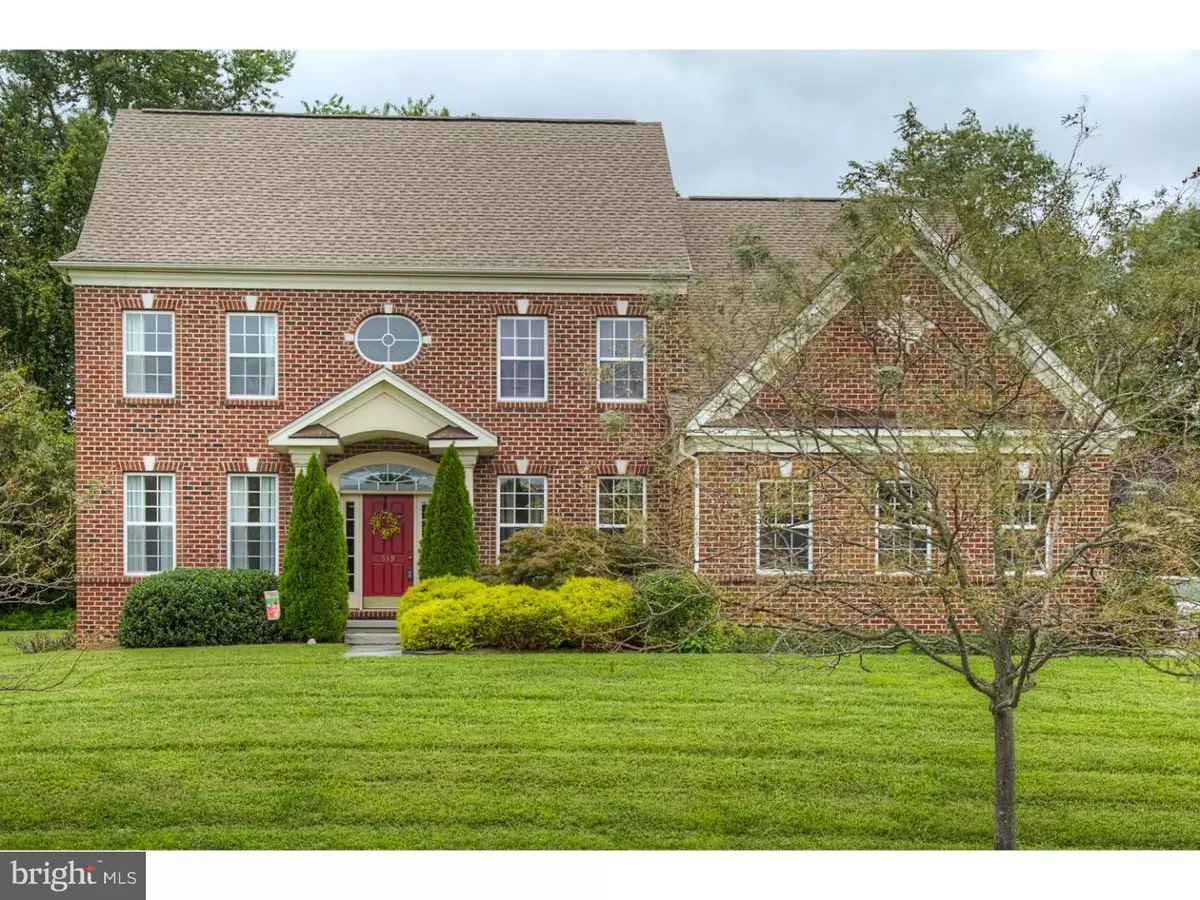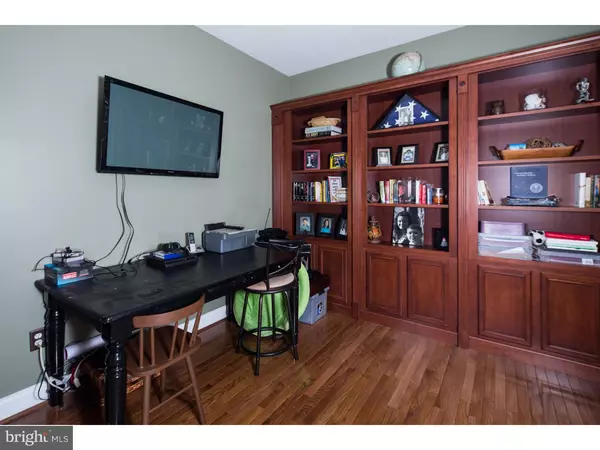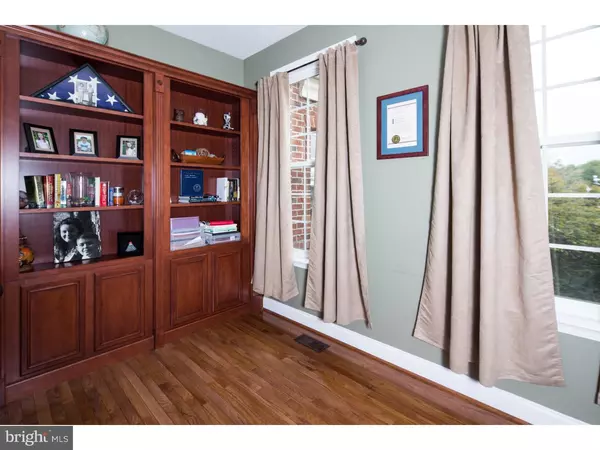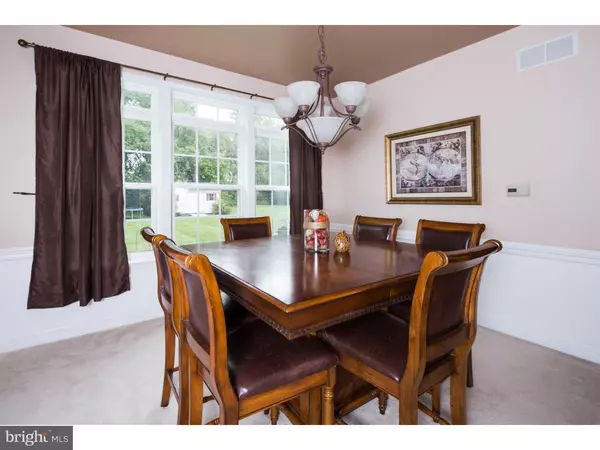$450,000
$450,000
For more information regarding the value of a property, please contact us for a free consultation.
4 Beds
4 Baths
3,025 SqFt
SOLD DATE : 11/26/2018
Key Details
Sold Price $450,000
Property Type Single Family Home
Sub Type Detached
Listing Status Sold
Purchase Type For Sale
Square Footage 3,025 sqft
Price per Sqft $148
Subdivision Antrim
MLS Listing ID 1004196054
Sold Date 11/26/18
Style Colonial
Bedrooms 4
Full Baths 3
Half Baths 1
HOA Fees $25/ann
HOA Y/N Y
Abv Grd Liv Area 3,025
Originating Board TREND
Year Built 2004
Annual Tax Amount $3,314
Tax Year 2017
Lot Size 0.980 Acres
Acres 0.98
Lot Dimensions 0X0
Property Description
Welcome to this lovingly maintained house on almost 1 acre in the quiet Antrim community. Entering the 2 story foyer, you notice the beautiful, hardwood flooring throughout. To your right is an executive office with floor to ceiling built-in bookshelves and to the left is the formal living room. There is a full dining room waiting for your holiday dinners. In the kitchen, you will find a large center island with a cooktop, and cherry cabinets completed by a backsplash. From the eat-in kitchen, you step down into an inviting family room. Picture yourself sitting there by the fireplace, with your family on cold winter nights. Upstairs in the master bedroom with a soft gray setting, there are 2 large walk-in closets and a 4 piece master bath. There are also 3 additional nice sized bedrooms. Check out the finished basement with a wet bar, and granite countertop & more to entertain your guests. More entertaining space is outside with a paved porch with plenty of seating. With a great location for easy access to Newark, Wilmington, and the beaches, this house is a must see!
Location
State DE
County New Castle
Area Newark/Glasgow (30905)
Zoning S
Rooms
Other Rooms Living Room, Dining Room, Primary Bedroom, Bedroom 2, Bedroom 3, Kitchen, Family Room, Bedroom 1, Other, Attic
Basement Full, Fully Finished
Interior
Interior Features Primary Bath(s), Kitchen - Island, Butlers Pantry, Ceiling Fan(s), Wet/Dry Bar, Kitchen - Eat-In
Hot Water Electric
Heating Electric, Hot Water
Cooling Central A/C
Flooring Wood, Fully Carpeted, Tile/Brick
Fireplaces Number 1
Fireplaces Type Marble
Equipment Cooktop, Oven - Wall, Oven - Self Cleaning, Dishwasher, Refrigerator, Built-In Microwave
Fireplace Y
Appliance Cooktop, Oven - Wall, Oven - Self Cleaning, Dishwasher, Refrigerator, Built-In Microwave
Heat Source Electric
Laundry Main Floor
Exterior
Exterior Feature Patio(s)
Garage Spaces 6.0
Utilities Available Cable TV
Water Access N
Roof Type Shingle
Accessibility None
Porch Patio(s)
Attached Garage 3
Total Parking Spaces 6
Garage Y
Building
Lot Description Cul-de-sac, Front Yard, Rear Yard, SideYard(s)
Story 2
Sewer On Site Septic
Water Public
Architectural Style Colonial
Level or Stories 2
Additional Building Above Grade
Structure Type Cathedral Ceilings
New Construction N
Schools
School District Colonial
Others
HOA Fee Include Common Area Maintenance,Snow Removal
Senior Community No
Tax ID 12-026.00-121
Ownership Fee Simple
Acceptable Financing Conventional, VA, FHA 203(b)
Listing Terms Conventional, VA, FHA 203(b)
Financing Conventional,VA,FHA 203(b)
Read Less Info
Want to know what your home might be worth? Contact us for a FREE valuation!

Our team is ready to help you sell your home for the highest possible price ASAP

Bought with Stephen Freebery • Empower Real Estate, LLC
"My job is to find and attract mastery-based agents to the office, protect the culture, and make sure everyone is happy! "






