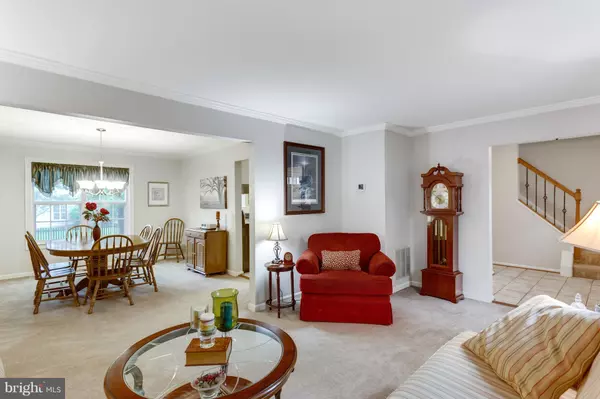$555,000
$549,900
0.9%For more information regarding the value of a property, please contact us for a free consultation.
4 Beds
3 Baths
2,649 SqFt
SOLD DATE : 11/16/2018
Key Details
Sold Price $555,000
Property Type Single Family Home
Sub Type Detached
Listing Status Sold
Purchase Type For Sale
Square Footage 2,649 sqft
Price per Sqft $209
Subdivision Great Falls Forest
MLS Listing ID 1003699254
Sold Date 11/16/18
Style Colonial
Bedrooms 4
Full Baths 2
Half Baths 1
HOA Fees $8/ann
HOA Y/N Y
Abv Grd Liv Area 2,064
Originating Board MRIS
Year Built 1984
Annual Tax Amount $5,517
Tax Year 2017
Lot Size 0.260 Acres
Acres 0.26
Property Description
Beautiful Great Falls home ready to move right in! Large eat-in kitchen w/stainless appls &granite countertops. Rustic FR w/fireplace leads out to huge backyard deck--perfect for entertaining! Large MBR w/new modern attached bath! Fully finished basement w/ ample storage. 2-car garage. Gorgeous landscaping! Community pool &more! A stone's throw from shopping, dining, commuter roads & One Loudoun!
Location
State VA
County Loudoun
Zoning RESIDENTIAL
Rooms
Basement Connecting Stairway, Fully Finished
Interior
Interior Features Kitchen - Eat-In, Kitchen - Table Space, Primary Bath(s), Upgraded Countertops, Window Treatments, Wood Floors, Floor Plan - Traditional
Hot Water Electric
Heating Central
Cooling Central A/C
Fireplaces Number 1
Fireplaces Type Mantel(s)
Equipment Dishwasher, Disposal, Dryer, Icemaker, Refrigerator, Stove, Washer
Fireplace Y
Appliance Dishwasher, Disposal, Dryer, Icemaker, Refrigerator, Stove, Washer
Heat Source Electric
Exterior
Parking Features Garage - Front Entry
Garage Spaces 2.0
Community Features Building Restrictions, Restrictions
Amenities Available Club House, Pool Mem Avail, Swimming Pool, Tot Lots/Playground
Water Access N
Accessibility None
Attached Garage 2
Total Parking Spaces 2
Garage Y
Building
Story 3+
Sewer Public Sewer
Water Public
Architectural Style Colonial
Level or Stories 3+
Additional Building Above Grade, Below Grade
New Construction N
Schools
Elementary Schools Lowes Island
Middle Schools Seneca Ridge
High Schools Dominion
School District Loudoun County Public Schools
Others
HOA Fee Include Lawn Maintenance
Senior Community No
Tax ID 007274471000
Ownership Fee Simple
SqFt Source Estimated
Special Listing Condition Standard
Read Less Info
Want to know what your home might be worth? Contact us for a FREE valuation!

Our team is ready to help you sell your home for the highest possible price ASAP

Bought with Janet D Allen • KW Metro Center
"My job is to find and attract mastery-based agents to the office, protect the culture, and make sure everyone is happy! "






