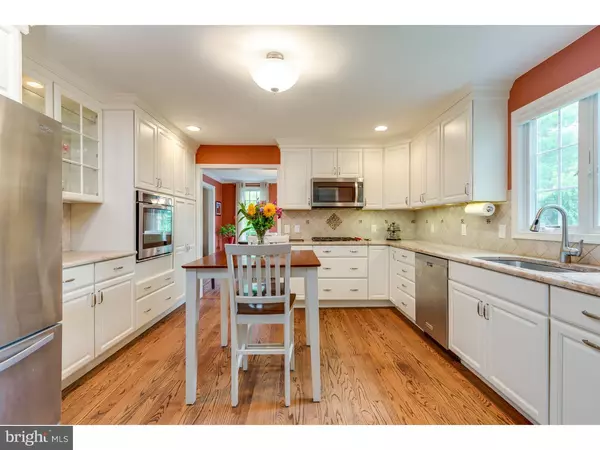$355,000
$350,000
1.4%For more information regarding the value of a property, please contact us for a free consultation.
4 Beds
3 Baths
2,236 SqFt
SOLD DATE : 11/19/2018
Key Details
Sold Price $355,000
Property Type Single Family Home
Sub Type Detached
Listing Status Sold
Purchase Type For Sale
Square Footage 2,236 sqft
Price per Sqft $158
Subdivision Cropwell Estates
MLS Listing ID 1003709858
Sold Date 11/19/18
Style Colonial
Bedrooms 4
Full Baths 2
Half Baths 1
HOA Y/N N
Abv Grd Liv Area 2,236
Originating Board TREND
Year Built 1980
Annual Tax Amount $9,152
Tax Year 2017
Lot Size 0.300 Acres
Acres 0.3
Lot Dimensions 90X145
Property Description
Tons of natural light and beautiful hardwood floors welcome you to this spacious and updated home. This popular saltbox model has been improved with many updates including a wonderful new reconfigured kitchen. The high end kitchen features an abundance of creamy white "Medallion" maple cabinetry, ample beautiful granite counter tops, 2 new Anderson 400 series windows and stainless steel appliances. The Wolf gas cook top is the "cherry on the top" of this new kitchen. Open to the kitchen is the family room with the welcoming brick hearth and new gas fireplace with remote. The peaceful view of the backyard from the family room windows is truly special. The dining room features crown molding and a new series 400 Anderson bay window. Another great feature of this home is the first floor bonus room. It would make a great office, playroom, or exercise room. Upstairs, the master bedroom with new carpeting is very spacious and has THREE closets. There are hardwood floors under the carpet in the master bedroom. Additional new Anderson series 400 windows were installed in two of the bedrooms. The baths are updated. Outside, enjoy relaxing and entertaining on the brick patio. There are no homes behind you, and just the right amount of trees. The roof and rain gutters are new. The house has lovely muted blue/gray low maintenance siding. Cropwell Estates is a lovely low traffic neighborhood with sidewalks adjacent to Fox Hollow on the East side of Cherry Hill. It is close to schools, shopping and an easy commute to Phila. Schedule your tour today.
Location
State NJ
County Camden
Area Cherry Hill Twp (20409)
Zoning R
Rooms
Other Rooms Living Room, Dining Room, Primary Bedroom, Bedroom 2, Bedroom 3, Kitchen, Family Room, Bedroom 1, Laundry, Other, Attic
Interior
Interior Features Primary Bath(s), Ceiling Fan(s), Kitchen - Eat-In
Hot Water Natural Gas
Heating Gas
Cooling Central A/C
Flooring Wood, Fully Carpeted
Fireplaces Number 1
Fireplaces Type Brick
Equipment Oven - Self Cleaning, Dishwasher, Disposal
Fireplace Y
Appliance Oven - Self Cleaning, Dishwasher, Disposal
Heat Source Natural Gas
Laundry Main Floor
Exterior
Garage Spaces 4.0
Water Access N
Roof Type Shingle
Accessibility None
Attached Garage 2
Total Parking Spaces 4
Garage Y
Building
Lot Description Level
Story 2
Foundation Concrete Perimeter
Sewer Public Sewer
Water Public
Architectural Style Colonial
Level or Stories 2
Additional Building Above Grade
New Construction N
Schools
Elementary Schools Richard Stockton
Middle Schools Beck
High Schools Cherry Hill High - East
School District Cherry Hill Township Public Schools
Others
Senior Community No
Tax ID 09-00515 08-00017
Ownership Fee Simple
Read Less Info
Want to know what your home might be worth? Contact us for a FREE valuation!

Our team is ready to help you sell your home for the highest possible price ASAP

Bought with George J Kelly • Keller Williams Realty - Cherry Hill
"My job is to find and attract mastery-based agents to the office, protect the culture, and make sure everyone is happy! "






