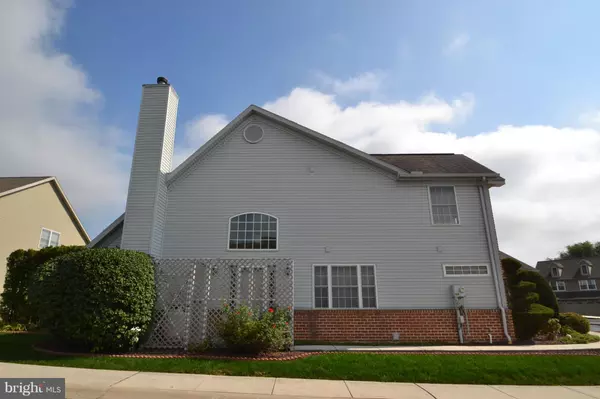$193,000
$199,900
3.5%For more information regarding the value of a property, please contact us for a free consultation.
3 Beds
3 Baths
2,064 SqFt
SOLD DATE : 11/16/2018
Key Details
Sold Price $193,000
Property Type Townhouse
Sub Type Interior Row/Townhouse
Listing Status Sold
Purchase Type For Sale
Square Footage 2,064 sqft
Price per Sqft $93
Subdivision Oakwood
MLS Listing ID 1000098888
Sold Date 11/16/18
Style Traditional
Bedrooms 3
Full Baths 2
Half Baths 1
HOA Fees $100/mo
HOA Y/N Y
Abv Grd Liv Area 2,064
Originating Board BRIGHT
Year Built 1996
Annual Tax Amount $4,635
Tax Year 2018
Property Description
You will enjoy the splendor and comfort of this updated 3 bedroom, 2.5 bath custom 2 Story End Unit Town Home tucked away in popular Susquehanna Township. With approximately 2,064 total sq. feet of living space this home features everything you would expect and more. First floor includes an Eat-in Kitchen with solid wood cabinets, granite countertops full appliance package. You will enjoy the open and bright Dining Area with a chandelier and sliding glass door leading to large rear private concrete patio. 16' x 13' Living Room with the warmth and comfort of a gas fireplace, vaulted ceilings with 2 skylights and a triple window for lots of natural lighting. Master Bedroom Suite with walk-in closet and a Master Bath with large vanity with make-up counter, jet tub and separate shower stall. First Floor also includes a Laundry Room with washer/dryer, 2 closets and a Two Story Entry with a custom built-in cabinet. Second floor features a huge Loft overlooking Living Room, 2 additional Bedrooms both with walk-in closets and a Full Bath. Situated in Oakwood Community, this home truly has everything your heart could desire plus lots of storage with a large Basement and a Two Car Garage. Light and Bright with a great indoor/outdoor flow you must see this home today, please call for your private tour.
Location
State PA
County Dauphin
Area Susquehanna Twp (14062)
Zoning RESIDENTIAL
Rooms
Other Rooms Living Room, Dining Room, Primary Bedroom, Kitchen, Foyer, Laundry, Loft, Bathroom 1, Bathroom 2, Primary Bathroom, Full Bath
Basement Unfinished
Main Level Bedrooms 1
Interior
Interior Features Built-Ins, Carpet, Ceiling Fan(s), Central Vacuum, Combination Dining/Living, Entry Level Bedroom, Floor Plan - Open, Kitchen - Eat-In, Primary Bath(s), Recessed Lighting, Skylight(s), Stall Shower, Upgraded Countertops, Window Treatments
Hot Water Electric
Heating Geothermal Heat Pump
Cooling Central A/C
Flooring Carpet, Ceramic Tile, Vinyl
Fireplaces Number 1
Fireplaces Type Gas/Propane
Equipment Central Vacuum, Dishwasher, Disposal, Dryer, Exhaust Fan, Microwave, Oven - Single, Oven - Self Cleaning, Oven/Range - Gas, Refrigerator, Washer
Fireplace Y
Window Features Skylights
Appliance Central Vacuum, Dishwasher, Disposal, Dryer, Exhaust Fan, Microwave, Oven - Single, Oven - Self Cleaning, Oven/Range - Gas, Refrigerator, Washer
Heat Source Electric, Geo-thermal
Laundry Main Floor
Exterior
Parking Features Garage - Front Entry
Garage Spaces 2.0
Water Access N
Roof Type Composite
Accessibility None
Attached Garage 2
Total Parking Spaces 2
Garage Y
Building
Story 2
Sewer Public Sewer
Water Public
Architectural Style Traditional
Level or Stories 2
Additional Building Above Grade, Below Grade
Structure Type Dry Wall
New Construction N
Schools
Elementary Schools Thomas W Holtzman Elementary School
Middle Schools Susquehanna Township
High Schools Susquehanna Township
School District Susquehanna Township
Others
HOA Fee Include All Ground Fee,Lawn Maintenance,Snow Removal
Senior Community No
Tax ID 62-070-056-000-0000
Ownership Fee Simple
SqFt Source Assessor
Acceptable Financing Cash, Conventional, FHA, VA
Horse Property N
Listing Terms Cash, Conventional, FHA, VA
Financing Cash,Conventional,FHA,VA
Special Listing Condition Standard
Read Less Info
Want to know what your home might be worth? Contact us for a FREE valuation!

Our team is ready to help you sell your home for the highest possible price ASAP

Bought with CARLOS J ARCE • Iron Valley Real Estate of Central PA
"My job is to find and attract mastery-based agents to the office, protect the culture, and make sure everyone is happy! "






