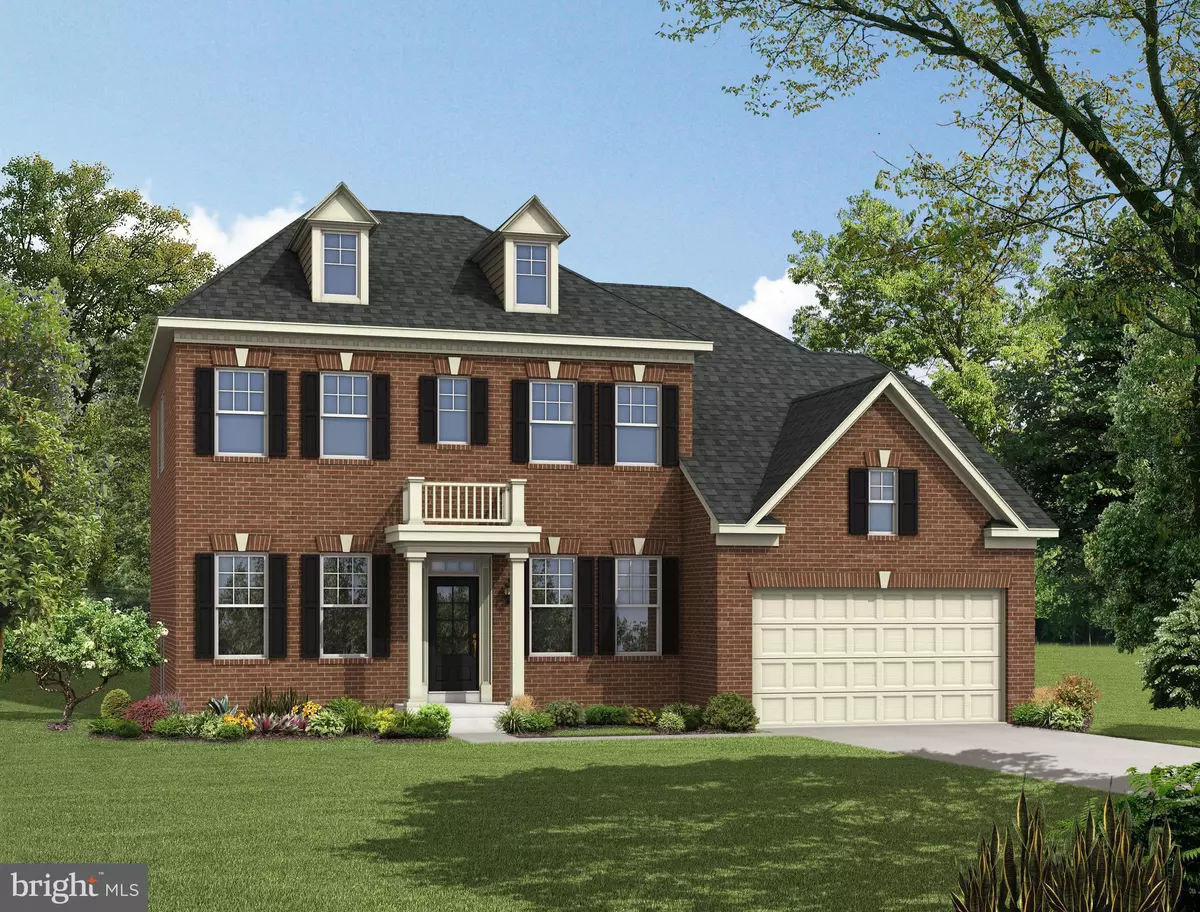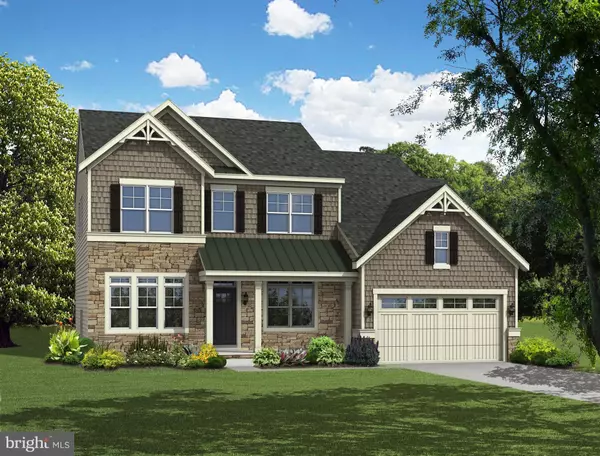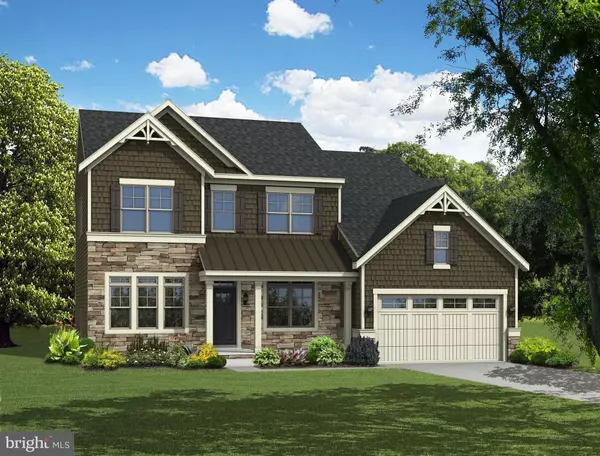$986,037
$986,037
For more information regarding the value of a property, please contact us for a free consultation.
5 Beds
3 Baths
3,015 SqFt
SOLD DATE : 11/02/2018
Key Details
Sold Price $986,037
Property Type Single Family Home
Sub Type Detached
Listing Status Sold
Purchase Type For Sale
Square Footage 3,015 sqft
Price per Sqft $327
Subdivision None Available
MLS Listing ID VAFX103236
Sold Date 11/02/18
Style Colonial
Bedrooms 5
Full Baths 3
HOA Fees $100/qua
HOA Y/N Y
Abv Grd Liv Area 3,015
Originating Board BRIGHT
Year Built 2018
Annual Tax Amount $1
Tax Year 2017
Lot Size 0.320 Acres
Acres 0.32
Property Description
Over 3K sqft of user friendly space, this to-be-built home is modern and efficient - feat. a main level bath standard! Customize this plan to suit your life! The Reserve at May Hill from Christopher Companies offers 1/4 to 1/3 acre homesites and is exactly where you want to be: close to 5 county parks/trails, backs to Greendale Golf Course, under 30 min to the Capitol and a quick trip to Kingstowne/Old Town!
Location
State VA
County Fairfax
Zoning RESIDENTIAL
Rooms
Other Rooms Living Room, Dining Room, Primary Bedroom, Bedroom 2, Bedroom 3, Bedroom 4, Bedroom 5, Kitchen, Family Room, Laundry
Basement Unfinished
Main Level Bedrooms 1
Interior
Interior Features Attic, Kitchen - Gourmet, Kitchen - Island, Dining Area, Family Room Off Kitchen, Primary Bath(s), Entry Level Bedroom, Chair Railings, Upgraded Countertops, Crown Moldings, Wood Floors, Recessed Lighting, Floor Plan - Open
Hot Water Natural Gas
Heating Heat Pump(s), Forced Air
Cooling Central A/C, Zoned
Fireplaces Number 1
Fireplaces Type Gas/Propane
Equipment Washer/Dryer Hookups Only, Dishwasher, Disposal, Microwave, Oven/Range - Gas, Oven - Double, Refrigerator, Cooktop, Water Heater
Fireplace Y
Window Features Screens,Low-E,Double Pane
Appliance Washer/Dryer Hookups Only, Dishwasher, Disposal, Microwave, Oven/Range - Gas, Oven - Double, Refrigerator, Cooktop, Water Heater
Heat Source Natural Gas, Electric
Exterior
Exterior Feature Porch(es)
Parking Features Garage - Front Entry
Garage Spaces 2.0
Water Access N
Roof Type Shingle
Accessibility Other
Porch Porch(es)
Attached Garage 2
Total Parking Spaces 2
Garage Y
Building
Lot Description Landscaping
Story 3+
Sewer Public Sewer
Water Public
Architectural Style Colonial
Level or Stories 3+
Additional Building Above Grade
Structure Type High,Dry Wall
New Construction Y
Schools
Elementary Schools Rose Hill
Middle Schools Twain
High Schools Edison
School District Fairfax County Public Schools
Others
Senior Community No
Tax ID 0823 43 0004
Ownership Fee Simple
SqFt Source Estimated
Security Features Smoke Detector,Carbon Monoxide Detector(s),Main Entrance Lock
Special Listing Condition Standard
Read Less Info
Want to know what your home might be worth? Contact us for a FREE valuation!

Our team is ready to help you sell your home for the highest possible price ASAP

Bought with Non Member • Non Subscribing Office
"My job is to find and attract mastery-based agents to the office, protect the culture, and make sure everyone is happy! "






