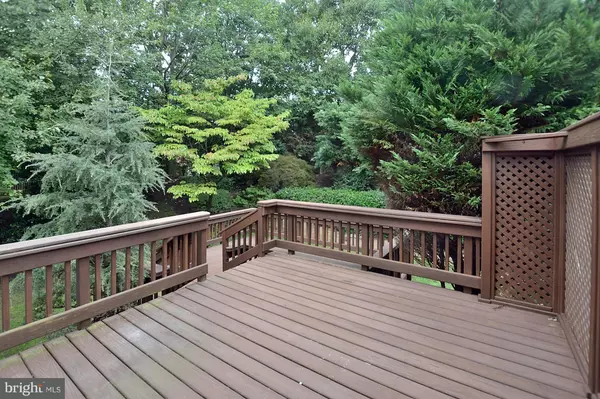$495,000
$500,000
1.0%For more information regarding the value of a property, please contact us for a free consultation.
3 Beds
4 Baths
1,928 SqFt
SOLD DATE : 11/07/2018
Key Details
Sold Price $495,000
Property Type Townhouse
Sub Type End of Row/Townhouse
Listing Status Sold
Purchase Type For Sale
Square Footage 1,928 sqft
Price per Sqft $256
Subdivision Kingsberry
MLS Listing ID 1004159582
Sold Date 11/07/18
Style Colonial
Bedrooms 3
Full Baths 3
Half Baths 1
HOA Fees $115/mo
HOA Y/N Y
Abv Grd Liv Area 1,928
Originating Board MRIS
Year Built 1986
Annual Tax Amount $5,550
Tax Year 2017
Lot Size 4,200 Sqft
Acres 0.1
Property Description
Wonderful end unit townhome in Kingsberry with trees for privacy, large bedrooms, open floorplan, and garage. Lots of living space in this beautiful home--living room, eat-in kitchen, separate dining room, family room, plus lower level rec room that could also be used as 4th bedroom. There's also ample outdoor space with two decks, as well as back and side yards. Don't miss this one!
Location
State VA
County Fairfax
Zoning 180
Rooms
Other Rooms Living Room, Dining Room, Primary Bedroom, Bedroom 2, Bedroom 3, Kitchen, Game Room, Family Room, Laundry, Storage Room
Basement Rear Entrance, Fully Finished, Full, Walkout Level
Interior
Interior Features Attic, Family Room Off Kitchen, Breakfast Area
Hot Water Natural Gas
Heating Forced Air
Cooling Central A/C
Fireplaces Number 2
Equipment Dishwasher, Disposal, Oven/Range - Electric, Refrigerator, Dryer, Washer
Fireplace Y
Appliance Dishwasher, Disposal, Oven/Range - Electric, Refrigerator, Dryer, Washer
Heat Source Natural Gas
Exterior
Water Access N
Accessibility None
Garage N
Building
Story 3+
Sewer Public Sewer
Water Public
Architectural Style Colonial
Level or Stories 3+
Additional Building Above Grade
New Construction N
Schools
Elementary Schools Olde Creek
School District Fairfax County Public Schools
Others
Senior Community No
Tax ID 68-2-9- -48A
Ownership Fee Simple
SqFt Source Assessor
Special Listing Condition Standard
Read Less Info
Want to know what your home might be worth? Contact us for a FREE valuation!

Our team is ready to help you sell your home for the highest possible price ASAP

Bought with John K Baek • Golden Town Investments INC
"My job is to find and attract mastery-based agents to the office, protect the culture, and make sure everyone is happy! "






