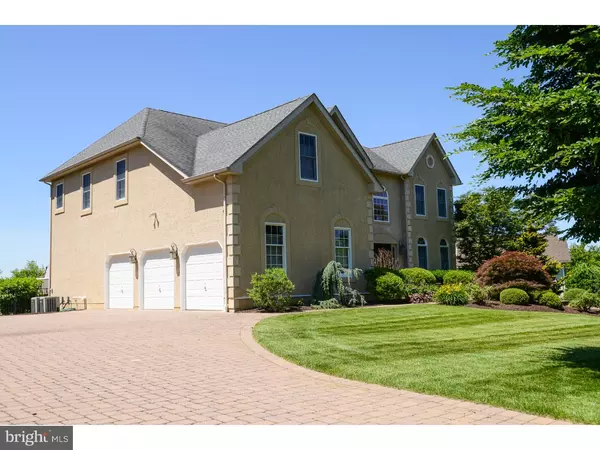$685,000
$689,900
0.7%For more information regarding the value of a property, please contact us for a free consultation.
4 Beds
5 Baths
5,225 SqFt
SOLD DATE : 11/02/2018
Key Details
Sold Price $685,000
Property Type Single Family Home
Sub Type Detached
Listing Status Sold
Purchase Type For Sale
Square Footage 5,225 sqft
Price per Sqft $131
Subdivision Brandywine Hunt
MLS Listing ID 1002403174
Sold Date 11/02/18
Style Colonial
Bedrooms 4
Full Baths 4
Half Baths 1
HOA Fees $109/mo
HOA Y/N Y
Abv Grd Liv Area 5,225
Originating Board TREND
Year Built 2006
Annual Tax Amount $6,910
Tax Year 2017
Lot Size 0.460 Acres
Acres 0.46
Lot Dimensions 142X190
Property Description
Beyond belief! Gorgeous Marion Chateau Style home in prestigious Brandywine Hunt. No detail has been overlooked. Top to bottom one of the nicest homes in Brandywine Hundred. The main level has a wonderful floor plan and the second level boasts a fantastic main bedroom suite with sitting area. The lower level has a family room, bedroom/office, full bath and an amazing kitchen. There is also a large movie theatre fit for a king. Amazing space to play or for extended family to stay. The exterior has large multilevel Trex deck and lower paver patio. There is a wonderful pond with waterfall to complete the setting. Private and gorgeous! This home is a showstopper! NOTE: Stucco repairs have all been completed per Cogent inspection report.
Location
State DE
County New Castle
Area Brandywine (30901)
Zoning S
Rooms
Other Rooms Living Room, Dining Room, Master Bedroom, Bedroom 2, Bedroom 3, Kitchen, Family Room, Bedroom 1, Laundry, Other
Basement Full, Fully Finished
Interior
Interior Features Master Bath(s), Kitchen - Island, Kitchen - Eat-In
Hot Water Natural Gas
Heating Gas, Forced Air
Cooling Central A/C
Flooring Wood, Fully Carpeted, Tile/Brick
Fireplaces Number 1
Equipment Cooktop, Oven - Wall, Dishwasher, Disposal, Built-In Microwave
Fireplace Y
Appliance Cooktop, Oven - Wall, Dishwasher, Disposal, Built-In Microwave
Heat Source Natural Gas
Laundry Main Floor
Exterior
Exterior Feature Deck(s), Patio(s)
Garage Spaces 6.0
Water Access N
Roof Type Shingle
Accessibility None
Porch Deck(s), Patio(s)
Attached Garage 3
Total Parking Spaces 6
Garage Y
Building
Story 2
Sewer Public Sewer
Water Public
Architectural Style Colonial
Level or Stories 2
Additional Building Above Grade
New Construction N
Schools
School District Brandywine
Others
HOA Fee Include Common Area Maintenance
Senior Community No
Tax ID 06-005.00-073
Ownership Fee Simple
Read Less Info
Want to know what your home might be worth? Contact us for a FREE valuation!

Our team is ready to help you sell your home for the highest possible price ASAP

Bought with Carl D Wahlig • RE/MAX Sunvest Realty
"My job is to find and attract mastery-based agents to the office, protect the culture, and make sure everyone is happy! "






