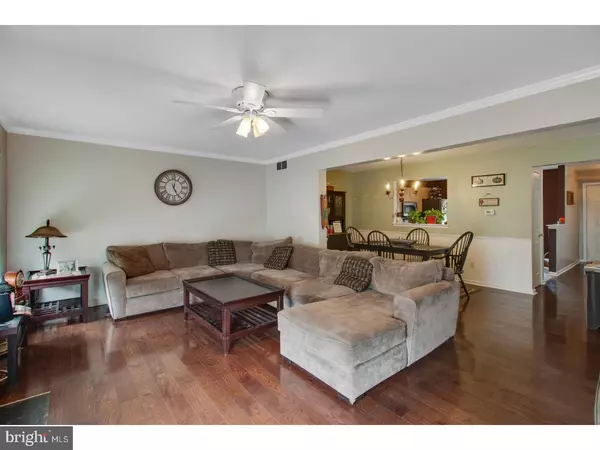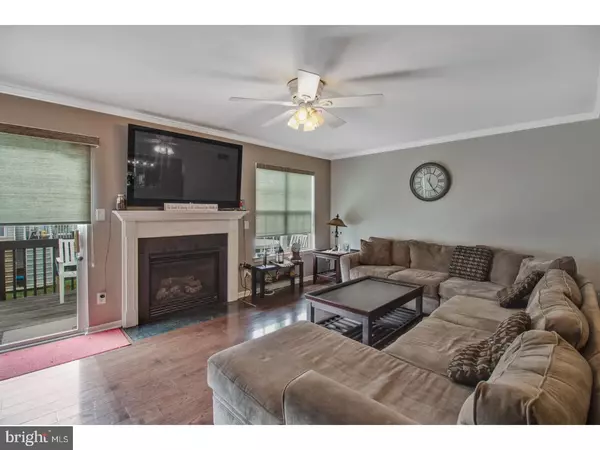$177,000
$185,000
4.3%For more information regarding the value of a property, please contact us for a free consultation.
3 Beds
3 Baths
1,775 SqFt
SOLD DATE : 10/29/2018
Key Details
Sold Price $177,000
Property Type Townhouse
Sub Type Interior Row/Townhouse
Listing Status Sold
Purchase Type For Sale
Square Footage 1,775 sqft
Price per Sqft $99
Subdivision Middletown Village
MLS Listing ID 1002251964
Sold Date 10/29/18
Style Colonial
Bedrooms 3
Full Baths 2
Half Baths 1
HOA Y/N N
Abv Grd Liv Area 1,775
Originating Board TREND
Year Built 2004
Annual Tax Amount $1,518
Tax Year 2017
Lot Size 2,178 Sqft
Acres 0.05
Lot Dimensions 20X100
Property Description
Amazing townhome on Aidone Dr.! First-class Colonial-style 3BRs/2 ? bath townhome offers first-rate impression! This variegated brick with beige siding and scalloped peak 3-levels-of-living townhome has elevated entry trimmed with white railing, white lattice and landscaped bed. Appreciate its front-to-back floor plan and vibrant color palette of rich-tone rooms and soothing shades of space. Front door opens to reveal dark random-width hardwood floors and lots of light. Carpeted steps are to left, which are enclosed to offer wall space in hallway, along with hall closet. Eat-in kitchen with dual-window sits to front of home and sets stage for gem-tone paint colors with its cabernet red paint. Contemporary oak cabinets and oversized tile floor paired with SS appliances and sleek black granite countertops offer modern vibe. Oversized pass-through to DR features wide ledge for plants and candles and connects the 2 rooms. Handsome hardwoods cont. in DR where sage green paint above white chair rail and white beadboard below gives depth to room. FR is beyond DR. White crown molding, white baseboards and white ceiling fan provide easy-on-the-eye contrast to continued sage green paint. Gas FP encased in white millwork is tucked on back wall and is flanked by dual window and glass sliders. PR in pretty peach has white pedestal sink. Delightful mix of colors continues on 2nd level with 1 BR in butter chestnut with emerald green carpeting, window and DD closet, while 2nd BR features turquoise paint and beige carpeting along with window and DD closet. Nice-size rooms! Hall bath's ocean blue paint is stunning! Oak cabinet vanity offers storage space and there is not only a mirror but mirrored medicine cabinet and tub/shower combination. Large MBR in quieting teal has bonus bump-out with window, DD closet and space for desk or comfortable chair. White ceiling fan, tan carpeting and multiple windows compliment teal paint and keep room bright. Teal paint appears in master bath along with beige flooring, oak cabinet vanity, tub/shower and also a full mirror along with mirrored medicine cabinet. At bottom of steps to dove-gray painted and carpeted daylight LL is bump out, perfect for bench and alcove, ideal for computer station/game table plus W & D. Deck is home to dining area, grill space and assortment of chairs. Enjoy the outdoors! Steps lead to fenced-in back yard, while under-deck lattice offers outdoor storage. Marvelous home at Meadows at Middletown Village!
Location
State DE
County New Castle
Area South Of The Canal (30907)
Zoning 23R-3
Rooms
Other Rooms Living Room, Dining Room, Primary Bedroom, Bedroom 2, Kitchen, Bedroom 1, Attic
Basement Full, Fully Finished
Interior
Interior Features Primary Bath(s), Kitchen - Eat-In
Hot Water Electric
Heating Electric, Forced Air
Cooling Central A/C
Flooring Fully Carpeted, Vinyl
Fireplaces Number 1
Fireplaces Type Gas/Propane
Equipment Built-In Range, Dishwasher, Disposal
Fireplace Y
Appliance Built-In Range, Dishwasher, Disposal
Heat Source Electric
Laundry Basement
Exterior
Exterior Feature Deck(s)
Utilities Available Cable TV
Water Access N
Roof Type Pitched,Shingle
Accessibility None
Porch Deck(s)
Garage N
Building
Lot Description Level, Open, Front Yard, Rear Yard
Story 2
Foundation Concrete Perimeter
Sewer Public Sewer
Water Public
Architectural Style Colonial
Level or Stories 2
Additional Building Above Grade
New Construction N
Schools
School District Appoquinimink
Others
Senior Community No
Tax ID 23-005.00-159
Ownership Fee Simple
Read Less Info
Want to know what your home might be worth? Contact us for a FREE valuation!

Our team is ready to help you sell your home for the highest possible price ASAP

Bought with Masood Sadiq • BHHS Fox & Roach-Newark
"My job is to find and attract mastery-based agents to the office, protect the culture, and make sure everyone is happy! "






