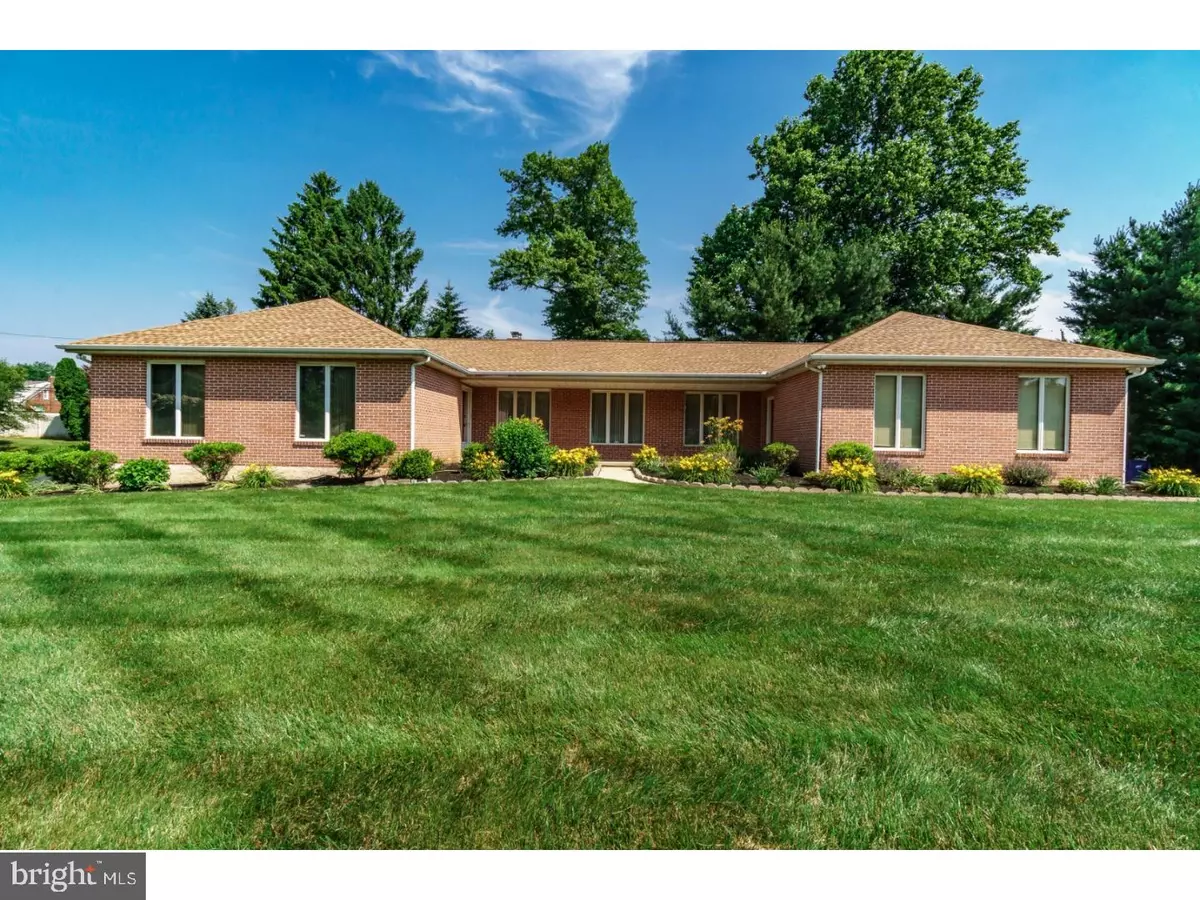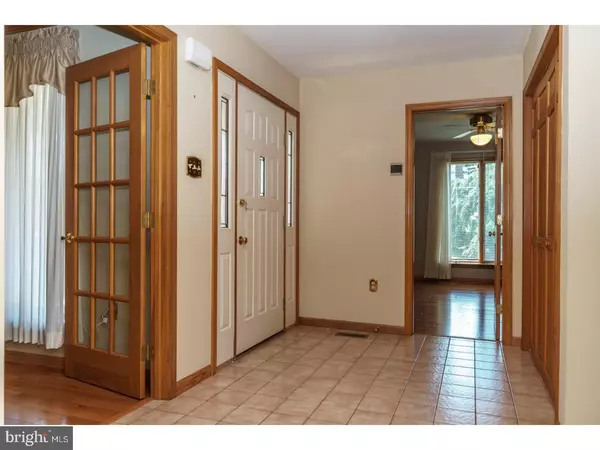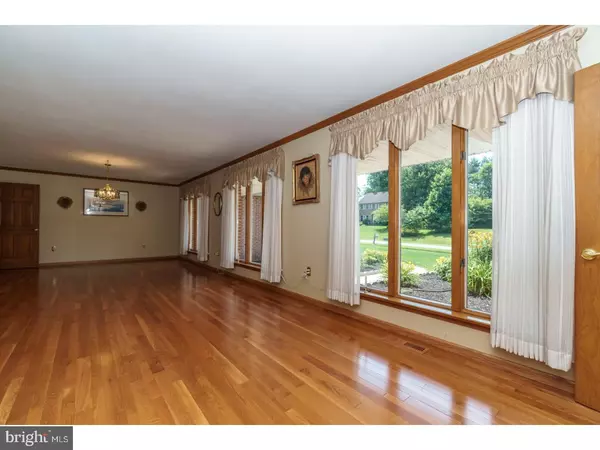$430,000
$445,000
3.4%For more information regarding the value of a property, please contact us for a free consultation.
4 Beds
3 Baths
2,713 SqFt
SOLD DATE : 10/22/2018
Key Details
Sold Price $430,000
Property Type Single Family Home
Sub Type Detached
Listing Status Sold
Purchase Type For Sale
Square Footage 2,713 sqft
Price per Sqft $158
Subdivision Meadowview
MLS Listing ID 1001932336
Sold Date 10/22/18
Style Ranch/Rambler
Bedrooms 4
Full Baths 2
Half Baths 1
HOA Y/N N
Abv Grd Liv Area 2,713
Originating Board TREND
Year Built 1988
Annual Tax Amount $6,822
Tax Year 2018
Lot Size 0.459 Acres
Acres 0.46
Lot Dimensions 0X0
Property Description
A speck of dust would die of loneliness, in this sprawling, all brick Rancher, in the charming and much desired cul-de-sac of Meadowview Lane! The Kennett Schools, being just a short walk down the Lane, makes this stunning home exceptionally appealing to families. Its convenient location to downtown Historic Kennett Square with all its restaurants, boutiques, and year-round happenings, gives it universal appeal to all. Upon entering the home, you are immediately captured by the sparkling hardwood floors which adorn most of the home. The Kitchen, Powder Room and Laundry area have newer Duraceramic tile for easy care and comfort. A sprawling Country Kitchen/Family Room with wood-burning Fireplace has sliding glass doors and Atrium door which lead to the over-sized Sun Room, and bring the beauty of the outdoors, indoors, year round. Two over-head skylights in the Family Room keep the entire sprawling but cozy setting, sparkling with natural light. The sun-drenched formal Living Room and Dining Room, also gleaming with hardwoods off the welcoming Foyer, joyfully greet you as you enter the home, and boast of the warmth of both intimate family get-togethers, and larger Holiday gatherings, with family and friends. Off the Foyer in the rear of the home, are 3 carefully tucked, yet spacious Bedrooms, a large hall bath, as well as a Master Suite with its own Bath and Dressing Room, and ample closet space, and is also framed and trimmed in beautiful hardwoods. The "just right size" rear grounds are fenced and ready for the safe romping of childrn or family pets, as well as outdoor parties and games. The huge full 2500 sq ft basement has "Basement Systems USA Clean Space " lined walls and is ready to finish, if desired. An over-sized 2-car garage and expanded driveway complete this pretty home and picturesque setting. This one is NOT a drive-by!! It has it all, for the discerning Buyer.
Location
State PA
County Chester
Area Kennett Twp (10362)
Zoning R4
Direction South
Rooms
Other Rooms Living Room, Dining Room, Primary Bedroom, Bedroom 2, Bedroom 3, Kitchen, Family Room, Bedroom 1, Laundry, Other, Attic
Basement Full, Unfinished, Outside Entrance, Drainage System
Interior
Interior Features Primary Bath(s), Kitchen - Island, Butlers Pantry, Skylight(s), Ceiling Fan(s), Attic/House Fan, Air Filter System, Stall Shower, Kitchen - Eat-In
Hot Water Natural Gas
Heating Gas, Forced Air
Cooling Central A/C
Flooring Wood, Tile/Brick
Fireplaces Number 1
Fireplaces Type Brick
Equipment Cooktop, Oven - Wall, Oven - Double, Oven - Self Cleaning, Disposal, Energy Efficient Appliances
Fireplace Y
Window Features Bay/Bow,Replacement
Appliance Cooktop, Oven - Wall, Oven - Double, Oven - Self Cleaning, Disposal, Energy Efficient Appliances
Heat Source Natural Gas
Laundry Main Floor
Exterior
Exterior Feature Patio(s), Porch(es)
Parking Features Garage Door Opener
Garage Spaces 5.0
Fence Other
Utilities Available Cable TV
Water Access N
Roof Type Pitched,Shingle
Accessibility None
Porch Patio(s), Porch(es)
Attached Garage 2
Total Parking Spaces 5
Garage Y
Building
Lot Description Level, Front Yard, Rear Yard, SideYard(s)
Story 1
Foundation Brick/Mortar
Sewer Public Sewer
Water Public
Architectural Style Ranch/Rambler
Level or Stories 1
Additional Building Above Grade
New Construction N
Schools
Elementary Schools New Garden
Middle Schools Kennett
High Schools Kennett
School District Kennett Consolidated
Others
Senior Community No
Tax ID 62-03 -0110.1500
Ownership Fee Simple
Security Features Security System
Acceptable Financing Conventional, VA, FHA 203(b)
Listing Terms Conventional, VA, FHA 203(b)
Financing Conventional,VA,FHA 203(b)
Read Less Info
Want to know what your home might be worth? Contact us for a FREE valuation!

Our team is ready to help you sell your home for the highest possible price ASAP

Bought with Gina Cavallaro Cora • Coldwell Banker Realty
"My job is to find and attract mastery-based agents to the office, protect the culture, and make sure everyone is happy! "






