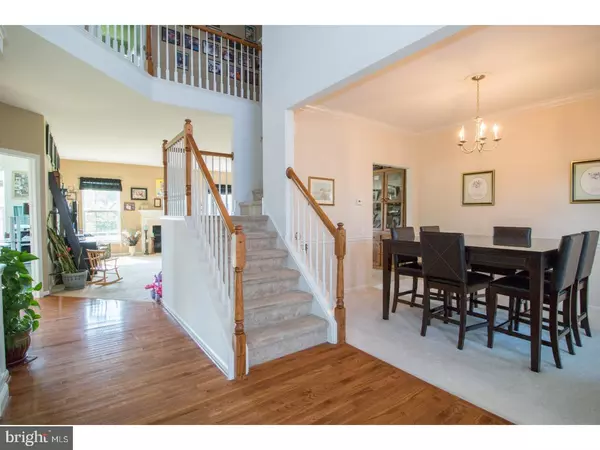$380,000
$389,900
2.5%For more information regarding the value of a property, please contact us for a free consultation.
4 Beds
3 Baths
3,000 SqFt
SOLD DATE : 10/12/2018
Key Details
Sold Price $380,000
Property Type Single Family Home
Sub Type Detached
Listing Status Sold
Purchase Type For Sale
Square Footage 3,000 sqft
Price per Sqft $126
Subdivision Fairways At Odessa N
MLS Listing ID 1001918502
Sold Date 10/12/18
Style Colonial
Bedrooms 4
Full Baths 2
Half Baths 1
HOA Y/N Y
Abv Grd Liv Area 3,000
Originating Board TREND
Year Built 2011
Annual Tax Amount $3,173
Tax Year 2017
Lot Size 0.430 Acres
Acres 0.43
Lot Dimensions IRREGULAR
Property Description
PRICE JUST REDUCED****For an INCREDIBLE and IMMERSIVE 3-DIMENSIONAL EXPERIENCE, be sure to CLICK THE VIRTUAL TOUR/VIDEO CAMERA ICON. EXPERIENCE this home as if YOU'RE ACTUALLY THERE!**** Welcome home! This beauty is in the well maintained community of Fairways at Odessa in the highly sought out Appoquinimink School District. Backing to open space & an award winning golf course is just one of many perks. Pulling up to your new home you are greeted by an inviting front porch. Upon entering the 2-story hardwood foyer you will see your formal dining and living rooms to either side. Just beyond the foyer is your coat closet, powder room & home office. Moving into the spacious family room with fireplace that opens to the kitchen, nook and sunroom you"ll find no shortage of space. The kitchen offers plenty of storage, a custom island and walk-in pantry. Upstairs your owners" suite has a sitting area, 2 walk-in closets, a linen closet and an ensuite with a soaking tub to melt away the stresses of the day. Privacy and relaxation come to mind. 3 more large bedrooms, a full bathroom and another linen closet round out the 2nd floor. A full unfinished 1,400 sq.ft. basement lends itself for plenty of storage. All that awaits this home is your personal touch. It is priced-to-sell and won"t last long! This home is still under the builder's structural warranty for 3 more years.
Location
State DE
County New Castle
Area South Of The Canal (30907)
Zoning S
Rooms
Other Rooms Living Room, Dining Room, Primary Bedroom, Bedroom 2, Bedroom 3, Kitchen, Family Room, Bedroom 1, Laundry, Other
Basement Full, Drainage System
Interior
Interior Features Primary Bath(s), Kitchen - Island, Butlers Pantry, Stall Shower, Breakfast Area
Hot Water Natural Gas
Heating Gas, Forced Air
Cooling Central A/C
Flooring Wood, Fully Carpeted, Vinyl, Tile/Brick
Fireplaces Number 1
Fireplaces Type Marble, Gas/Propane
Equipment Built-In Range, Oven - Self Cleaning, Dishwasher, Disposal
Fireplace Y
Appliance Built-In Range, Oven - Self Cleaning, Dishwasher, Disposal
Heat Source Natural Gas
Laundry Main Floor
Exterior
Exterior Feature Porch(es)
Garage Spaces 2.0
Utilities Available Cable TV
Water Access N
Accessibility None
Porch Porch(es)
Attached Garage 2
Total Parking Spaces 2
Garage Y
Building
Lot Description Level, Open
Story 2
Sewer Public Sewer
Water Public
Architectural Style Colonial
Level or Stories 2
Additional Building Above Grade
Structure Type 9'+ Ceilings
New Construction N
Schools
High Schools Appoquinimink
School District Appoquinimink
Others
Pets Allowed Y
Senior Community No
Tax ID 14-013.10-011
Ownership Fee Simple
Pets Allowed Case by Case Basis
Read Less Info
Want to know what your home might be worth? Contact us for a FREE valuation!

Our team is ready to help you sell your home for the highest possible price ASAP

Bought with Travis L Dorman • RE/MAX Elite
"My job is to find and attract mastery-based agents to the office, protect the culture, and make sure everyone is happy! "






