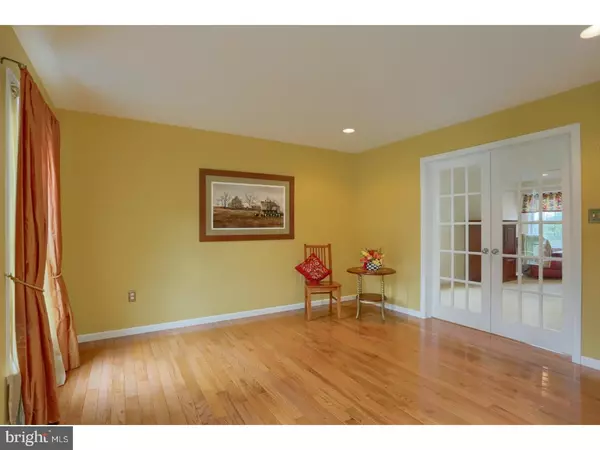$341,000
$359,900
5.3%For more information regarding the value of a property, please contact us for a free consultation.
4 Beds
3 Baths
2,790 SqFt
SOLD DATE : 10/05/2018
Key Details
Sold Price $341,000
Property Type Single Family Home
Sub Type Detached
Listing Status Sold
Purchase Type For Sale
Square Footage 2,790 sqft
Price per Sqft $122
Subdivision Pennwood Farms
MLS Listing ID 1002294604
Sold Date 10/05/18
Style Traditional
Bedrooms 4
Full Baths 2
Half Baths 1
HOA Y/N N
Abv Grd Liv Area 2,790
Originating Board TREND
Year Built 2003
Annual Tax Amount $9,482
Tax Year 2018
Lot Size 0.480 Acres
Acres 0.48
Lot Dimensions IRREG
Property Description
Welcome to Pennwood Farms where you will find this immaculately maintained home. As soon as you pull up you will be in awe of the beauty of the exterior landscaping and flower beds. A paver walkway leads you to the front porch that opens to a 2 story open foyer with hardwood that flows to Living Room and Dining Rooms. Living room could also be a first floor office with double french doors opening to family room. Family Room has marble fireplace, opens to Kitchen/ Breakfast area. Beautiful cherry kitchen cabinets with large island, new updated stainless steel appliances, 2 pantry closets, laundry room and powder room finish out this floor. Upstairs you'll find 4 spacious bedrooms, one of which is the private master with cathedral ceiling , ceiling fan and added sitting room, huge master bath with vaulted ceiling, soaking tub, stall shower and higher height double bowl vanity, huge walk in closet. 3 additional bedrooms on this floor and hall bath, seller added extra footage to all bedrooms, family room and living room areas. You'll love the large paved driveway with plenty of room for all your extra vehicles, and the added square footage to the oversized garage with exterior door and storage area. Lets not forget this huge walkout/daylight basement just waiting for your personal touches. I asked the seller what she loved most about her home and she told me it was the lot and backyard that drew her to it, there is plenty of privacy and wildlife that come to her backyard, with Koi Pond/Goldfish Pond, expansive paver patio with built in fire pit and NEW trek deck overlooking it all. This home also offers low maintenance. You'll see the care they have given over the years , plus many upgrades: Central Vac, Whole house reverse osmosis system, invisible pet fence side & out, home expansions on both sides of house. I am calling this your Better Homes and Garden Special. Twin Valley Schools, Park Nearby, close to all major routes and minutes from PA turnpike. Better hurry for this one!
Location
State PA
County Berks
Area Caernarvon Twp (10235)
Zoning RES
Rooms
Other Rooms Living Room, Dining Room, Primary Bedroom, Bedroom 2, Bedroom 3, Kitchen, Family Room, Bedroom 1, Laundry, Other, Attic
Basement Full, Unfinished, Outside Entrance
Interior
Interior Features Primary Bath(s), Kitchen - Island, Butlers Pantry, Ceiling Fan(s), Air Filter System, Dining Area
Hot Water Electric
Heating Gas, Forced Air
Cooling Central A/C
Flooring Wood, Fully Carpeted, Vinyl, Tile/Brick
Fireplaces Number 1
Fireplaces Type Marble
Equipment Built-In Range, Oven - Self Cleaning, Dishwasher, Disposal
Fireplace Y
Appliance Built-In Range, Oven - Self Cleaning, Dishwasher, Disposal
Heat Source Natural Gas
Laundry Main Floor
Exterior
Exterior Feature Deck(s), Patio(s), Porch(es)
Parking Features Inside Access, Garage Door Opener, Oversized
Garage Spaces 5.0
Water Access N
Roof Type Pitched,Shingle
Accessibility None
Porch Deck(s), Patio(s), Porch(es)
Attached Garage 2
Total Parking Spaces 5
Garage Y
Building
Lot Description Trees/Wooded
Story 2
Sewer Public Sewer
Water Public
Architectural Style Traditional
Level or Stories 2
Additional Building Above Grade
Structure Type Cathedral Ceilings,9'+ Ceilings
New Construction N
Schools
High Schools Twin Valley
School District Twin Valley
Others
Senior Community No
Tax ID 35-5229-00-59-0689
Ownership Fee Simple
Acceptable Financing Conventional, VA, FHA 203(b)
Listing Terms Conventional, VA, FHA 203(b)
Financing Conventional,VA,FHA 203(b)
Read Less Info
Want to know what your home might be worth? Contact us for a FREE valuation!

Our team is ready to help you sell your home for the highest possible price ASAP

Bought with Trevor R Williams • Keller Williams Real Estate -Exton
"My job is to find and attract mastery-based agents to the office, protect the culture, and make sure everyone is happy! "






