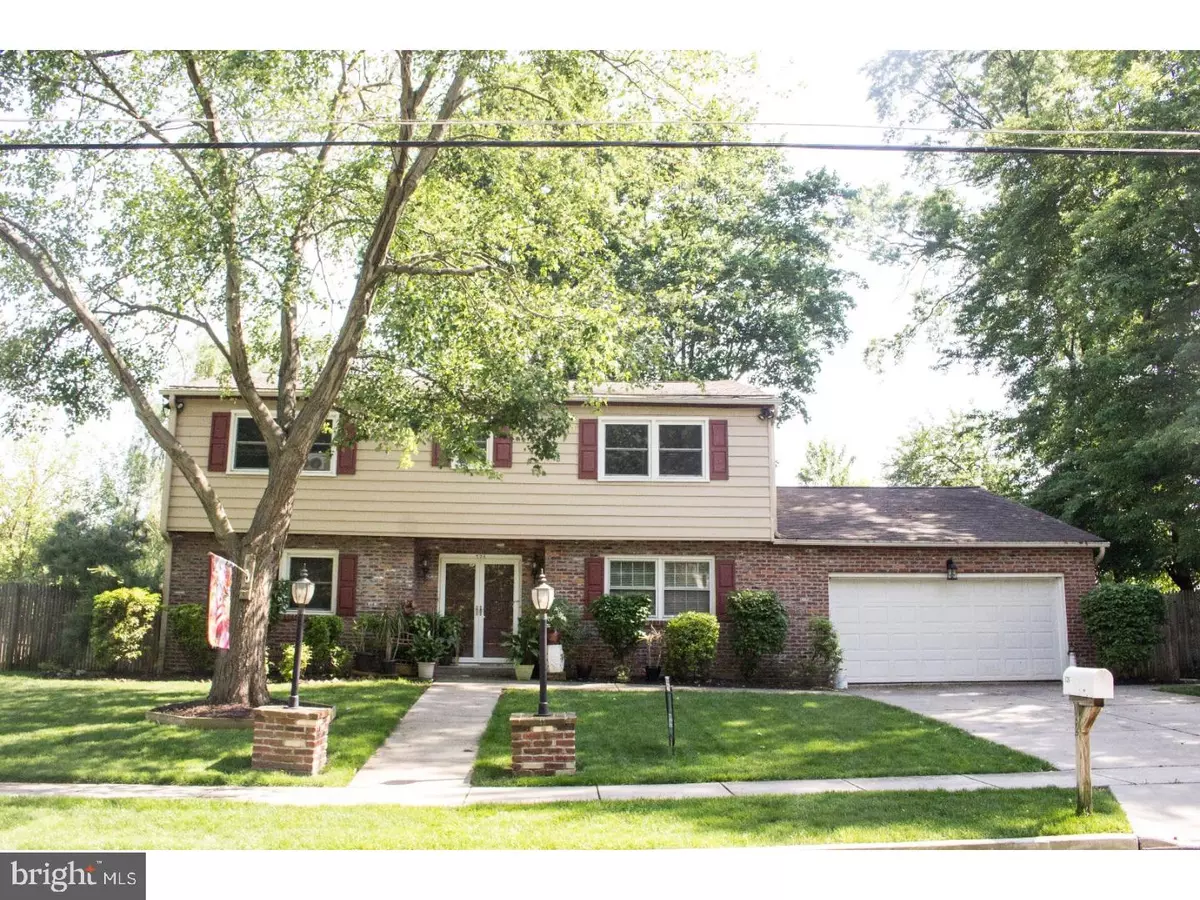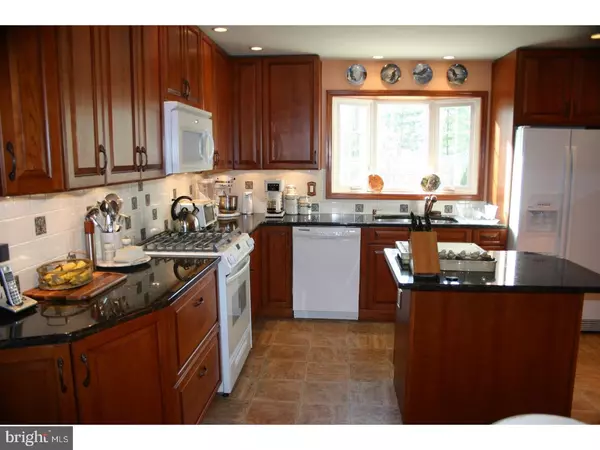$365,000
$397,000
8.1%For more information regarding the value of a property, please contact us for a free consultation.
4 Beds
4 Baths
3,322 SqFt
SOLD DATE : 10/12/2018
Key Details
Sold Price $365,000
Property Type Single Family Home
Sub Type Detached
Listing Status Sold
Purchase Type For Sale
Square Footage 3,322 sqft
Price per Sqft $109
Subdivision Cherry Hill Estate
MLS Listing ID 1001612196
Sold Date 10/12/18
Style Colonial
Bedrooms 4
Full Baths 4
HOA Y/N N
Abv Grd Liv Area 3,322
Originating Board TREND
Year Built 1965
Annual Tax Amount $10,582
Tax Year 2017
Lot Size 0.290 Acres
Acres 0.29
Lot Dimensions 100X128
Property Description
You really need to visit this home to fully appreciate it! One of the largest homes in the desirable Cherry Hill Estates neighborhood. Upgraded to now include 4 oversized bedrooms and 4 full baths! Plenty of space and comfort for everyone. Owner has spared no time or expense in upgrading this home so that all you need to do is move in. Gleaming hardwood floors welcome you, and continue throughout your Living Room, Dining Room, Family Room and Office. The large Eat-in kitchen boasts plenty of red oak cabinetry, granite countertops, and a center island. The Bedrooms are all generously sized and offer an abundance of storage. The baths are updated with custom tile, and one includes a lighted jetted tub. The basement has been updated to include a full bath, extra living space, and plenty of storage. You will not want to leave the huge beautiful fenced backyard with a blue stone capped wall surrounding a 50'x 12' stone patio, lovingly maintained gardens, and a large 10'x 8' shed. There is an irrigation system in the front and back yards for ease of care. A large 22'x 20' two car garage includes lots of cabinets and shelving for additional storage, plus additional attic space. This home is Convenient to major roads, schools, houses of worship, shopping and restaurants, yet quiet and peaceful. Easy commute to Philadelphia. Come visit and you will definitely want to make this your beautiful new home!
Location
State NJ
County Camden
Area Cherry Hill Twp (20409)
Zoning RESID
Rooms
Other Rooms Living Room, Dining Room, Primary Bedroom, Bedroom 2, Bedroom 3, Kitchen, Family Room, Bedroom 1, Laundry, Other, Attic
Basement Full, Fully Finished
Interior
Interior Features Sprinkler System, Kitchen - Eat-In
Hot Water Natural Gas
Heating Gas
Cooling Central A/C
Flooring Wood, Fully Carpeted, Tile/Brick
Fireplaces Number 1
Fireplaces Type Brick
Fireplace Y
Heat Source Natural Gas
Laundry Main Floor
Exterior
Exterior Feature Patio(s)
Garage Spaces 5.0
Fence Other
Water Access N
Accessibility Mobility Improvements
Porch Patio(s)
Total Parking Spaces 5
Garage N
Building
Lot Description Front Yard, Rear Yard, SideYard(s)
Story 2
Sewer Public Sewer
Water Public
Architectural Style Colonial
Level or Stories 2
Additional Building Above Grade
Structure Type 9'+ Ceilings
New Construction N
Schools
Elementary Schools Joyce Kilmer
Middle Schools Carusi
High Schools Cherry Hill High - West
School District Cherry Hill Township Public Schools
Others
Senior Community No
Tax ID 09-00285 14-00019
Ownership Fee Simple
Read Less Info
Want to know what your home might be worth? Contact us for a FREE valuation!

Our team is ready to help you sell your home for the highest possible price ASAP

Bought with Yafit Sananes • BHHS Fox & Roach-Cherry Hill
"My job is to find and attract mastery-based agents to the office, protect the culture, and make sure everyone is happy! "






