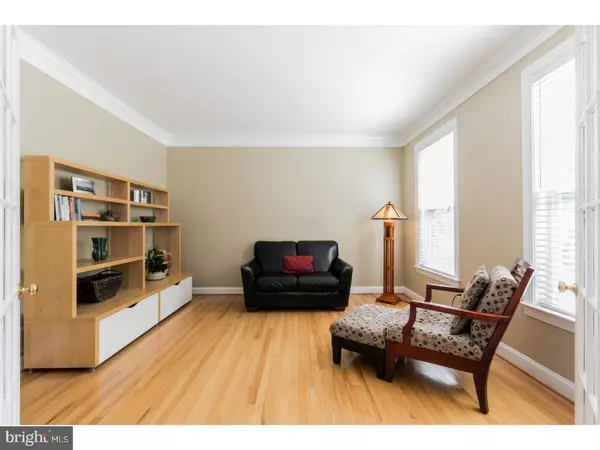$339,500
$342,900
1.0%For more information regarding the value of a property, please contact us for a free consultation.
4 Beds
3 Baths
2,988 SqFt
SOLD DATE : 10/01/2018
Key Details
Sold Price $339,500
Property Type Single Family Home
Sub Type Detached
Listing Status Sold
Purchase Type For Sale
Square Footage 2,988 sqft
Price per Sqft $113
Subdivision Reserve At Bailey St
MLS Listing ID 1002069062
Sold Date 10/01/18
Style Colonial,Traditional
Bedrooms 4
Full Baths 2
Half Baths 1
HOA Fees $103/mo
HOA Y/N Y
Abv Grd Liv Area 2,988
Originating Board TREND
Year Built 2005
Annual Tax Amount $7,679
Tax Year 2018
Lot Size 8,209 Sqft
Acres 0.19
Property Description
Just listed in the Reserve at Bailey Station... 2824 Westerham Road in Downingtown. A beautiful Stone and Vinyl sided Chester County home offering 4 bedrooms, 2.5 bathrooms and a 2 car garage. A freshly landscaped walkway brings you to the entry porch and cathedral foyer with hardwood floors throughout Living, Dining and Powder room on first level. Newly updated light fixtures with large windows makes this home bright and welcoming with freshly painted neutral colored rooms! There is a center stair case with dual access from foyer as well as kitchen. The family room has a gas burning fireplace that you can enjoy from the kitchen while you are preparing your meals or entertaining friends and family. The heart of this home is the large kitchen with an over-sized center island, stainless double sink overlooking the magnificent views has GE appliances, 5 burner electric stove, dishwasher and dual sided refrigerator that is included with this sale. There is also a kitchen nook with a desk as well as an area for entertaining that flows into the dining room. This home is move-in ready as the owners have replaced all the carpet throughout this home upstairs and in the office and family great room on the first level. Take the sliding door from the kitchen to the 2 tiered composite deck, the perfect place to grill, or just relax on a beautiful day and enjoy the view! The upper level master bedroom features an over-sized walk in closet, en-suite with soaking tub, dual vanities, shower stall and tile floor! Three additional bedrooms and a full hall bath can also be found on the upper level. The lower level walk out is unfinished with lots of windows waiting to be finished with a new HVAC system this June of 2018! This home is conveniently located nearby the R5 Regional Rail Lines to and from Center City Philadelphia, great local shopping and dining. Do not miss out on this opportunity!
Location
State PA
County Chester
Area Caln Twp (10339)
Zoning R1
Rooms
Other Rooms Living Room, Dining Room, Primary Bedroom, Bedroom 2, Bedroom 3, Kitchen, Family Room, Bedroom 1, Laundry, Other, Attic
Basement Full, Unfinished, Outside Entrance
Interior
Interior Features Primary Bath(s), Kitchen - Island, Butlers Pantry, Ceiling Fan(s), Stall Shower, Dining Area
Hot Water Natural Gas
Heating Gas, Forced Air
Cooling Central A/C
Flooring Wood, Fully Carpeted, Vinyl, Tile/Brick
Fireplaces Number 1
Fireplaces Type Gas/Propane
Equipment Built-In Range, Oven - Self Cleaning, Dishwasher, Disposal, Built-In Microwave
Fireplace Y
Window Features Energy Efficient
Appliance Built-In Range, Oven - Self Cleaning, Dishwasher, Disposal, Built-In Microwave
Heat Source Natural Gas
Laundry Main Floor
Exterior
Exterior Feature Deck(s)
Garage Spaces 4.0
Utilities Available Cable TV
Water Access N
Roof Type Pitched,Shingle
Accessibility None
Porch Deck(s)
Attached Garage 2
Total Parking Spaces 4
Garage Y
Building
Lot Description Sloping
Story 2
Foundation Concrete Perimeter
Sewer Public Sewer
Water Public
Architectural Style Colonial, Traditional
Level or Stories 2
Additional Building Above Grade
Structure Type Cathedral Ceilings,9'+ Ceilings,High
New Construction N
Schools
High Schools Coatesville Area Senior
School District Coatesville Area
Others
HOA Fee Include Common Area Maintenance,Snow Removal
Senior Community No
Tax ID 39-04 -0509
Ownership Fee Simple
Acceptable Financing Conventional
Listing Terms Conventional
Financing Conventional
Read Less Info
Want to know what your home might be worth? Contact us for a FREE valuation!

Our team is ready to help you sell your home for the highest possible price ASAP

Bought with Kevin Houghton • United Real Estate
"My job is to find and attract mastery-based agents to the office, protect the culture, and make sure everyone is happy! "






