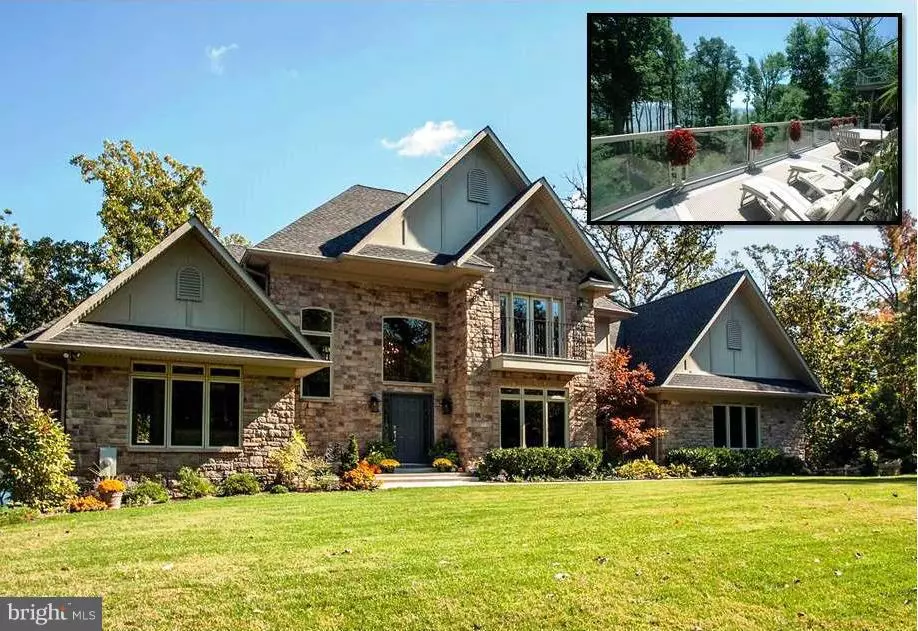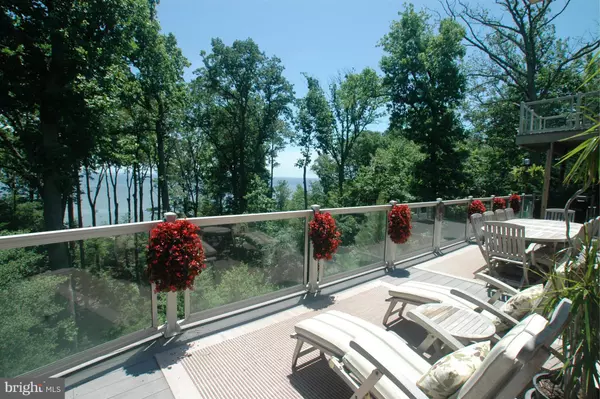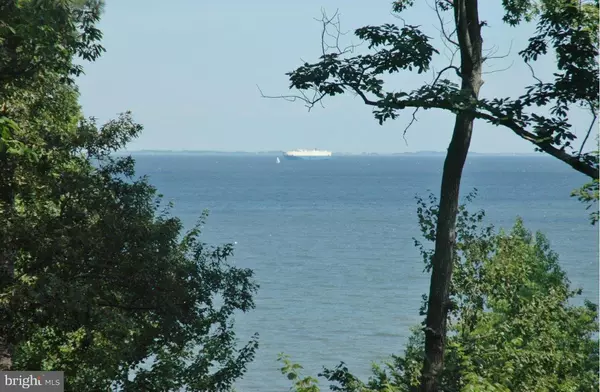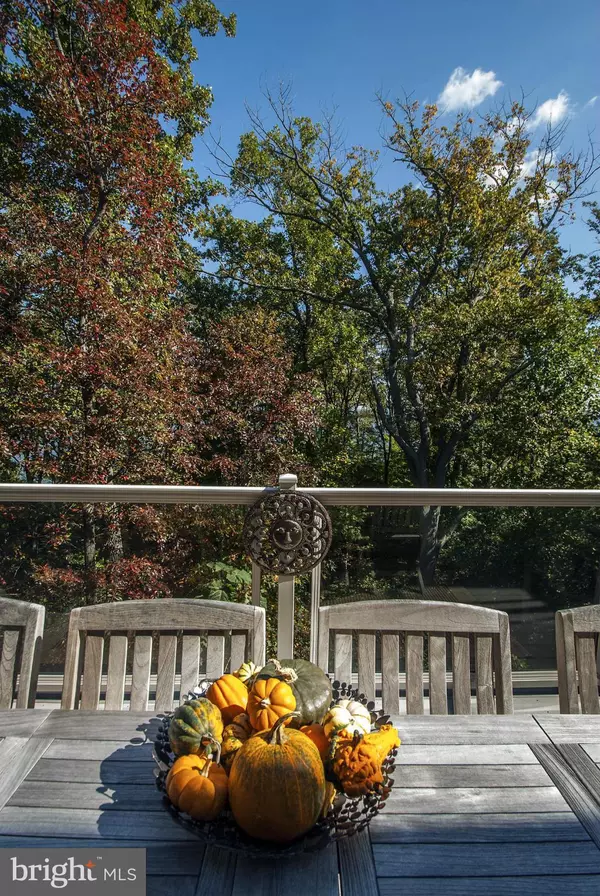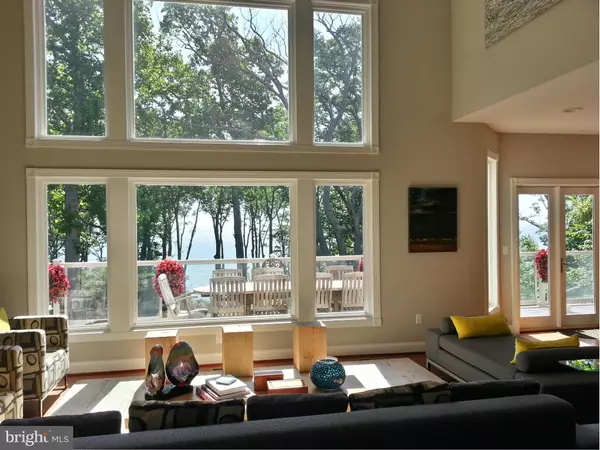$868,526
$849,900
2.2%For more information regarding the value of a property, please contact us for a free consultation.
6 Beds
5 Baths
5,194 SqFt
SOLD DATE : 02/16/2016
Key Details
Sold Price $868,526
Property Type Single Family Home
Sub Type Detached
Listing Status Sold
Purchase Type For Sale
Square Footage 5,194 sqft
Price per Sqft $167
Subdivision Park Chesapeake
MLS Listing ID 1003754172
Sold Date 02/16/16
Style Transitional
Bedrooms 6
Full Baths 4
Half Baths 1
HOA Fees $14/ann
HOA Y/N Y
Abv Grd Liv Area 3,093
Originating Board MRIS
Year Built 2006
Annual Tax Amount $8,575
Tax Year 2013
Lot Size 1.890 Acres
Acres 1.89
Property Description
Incredible new pricing! GOLD AWARD WINNING HOME ON CHESAPEAKE BAY Situated on 2 wooded acres w/ panoramic views throughout! Soaring double height foyer and LR open to dining area, gourmet kitchen, pantry and den with custom cherry cabinetry, mahogany flooring. Deluxe owner's suite on main floor w/ high-end bath including owner's W/D. 2500 bottle wine cellar, great room on tiled lower level.
Location
State MD
County Calvert
Zoning R
Direction East
Rooms
Other Rooms Dining Room, Primary Bedroom, Bedroom 2, Bedroom 3, Bedroom 4, Bedroom 5, Family Room, Study, Great Room, Other, Storage Room, Utility Room
Basement Rear Entrance, Outside Entrance, Daylight, Full, Full, Fully Finished, Heated, Improved, Windows
Main Level Bedrooms 1
Interior
Interior Features Kitchen - Gourmet, Kitchen - Island, Dining Area, Primary Bath(s), Built-Ins, Window Treatments, Entry Level Bedroom, Upgraded Countertops, Wet/Dry Bar, Wood Floors, WhirlPool/HotTub, Recessed Lighting, Floor Plan - Open
Hot Water Multi-tank, Bottled Gas
Heating Central, Heat Pump(s), Programmable Thermostat, Zoned
Cooling Central A/C, Heat Pump(s), Programmable Thermostat, Zoned
Fireplaces Number 2
Equipment Dishwasher, Dryer - Front Loading, Freezer, Icemaker, Microwave, Oven - Double, Oven - Self Cleaning, Oven/Range - Gas, Range Hood, Refrigerator, Six Burner Stove, Washer/Dryer Stacked, Washer - Front Loading, Water Conditioner - Owned
Fireplace Y
Window Features Vinyl Clad,Screens
Appliance Dishwasher, Dryer - Front Loading, Freezer, Icemaker, Microwave, Oven - Double, Oven - Self Cleaning, Oven/Range - Gas, Range Hood, Refrigerator, Six Burner Stove, Washer/Dryer Stacked, Washer - Front Loading, Water Conditioner - Owned
Heat Source Bottled Gas/Propane, Electric
Exterior
Exterior Feature Balcony, Deck(s)
Parking Features Garage - Side Entry, Garage Door Opener
Garage Spaces 3.0
Community Features Alterations/Architectural Changes, Building Restrictions, Covenants, Pets - Allowed, Restrictions
Utilities Available Cable TV Available
Amenities Available Beach, Picnic Area, Water/Lake Privileges
Waterfront Description Sandy Beach
Water Access Y
Water Access Desc Canoe/Kayak,Fishing Allowed
View Water, Scenic Vista
Roof Type Shingle
Street Surface Black Top
Accessibility None
Porch Balcony, Deck(s)
Attached Garage 3
Total Parking Spaces 3
Garage Y
Building
Lot Description Landscaping, Premium, No Thru Street, Partly Wooded, Private
Story 3+
Sewer Septic Exists
Water Well
Architectural Style Transitional
Level or Stories 3+
Additional Building Above Grade, Below Grade
Structure Type 2 Story Ceilings,9'+ Ceilings,Dry Wall
New Construction N
Others
HOA Fee Include Insurance,Recreation Facility,Reserve Funds
Senior Community No
Tax ID 0501140299
Ownership Fee Simple
Security Features Monitored,Carbon Monoxide Detector(s),Smoke Detector,Security System
Acceptable Financing Cash, Conventional
Listing Terms Cash, Conventional
Financing Cash,Conventional
Special Listing Condition Standard
Read Less Info
Want to know what your home might be worth? Contact us for a FREE valuation!

Our team is ready to help you sell your home for the highest possible price ASAP

Bought with Theresa K Harrington • Weichert, REALTORS
"My job is to find and attract mastery-based agents to the office, protect the culture, and make sure everyone is happy! "

