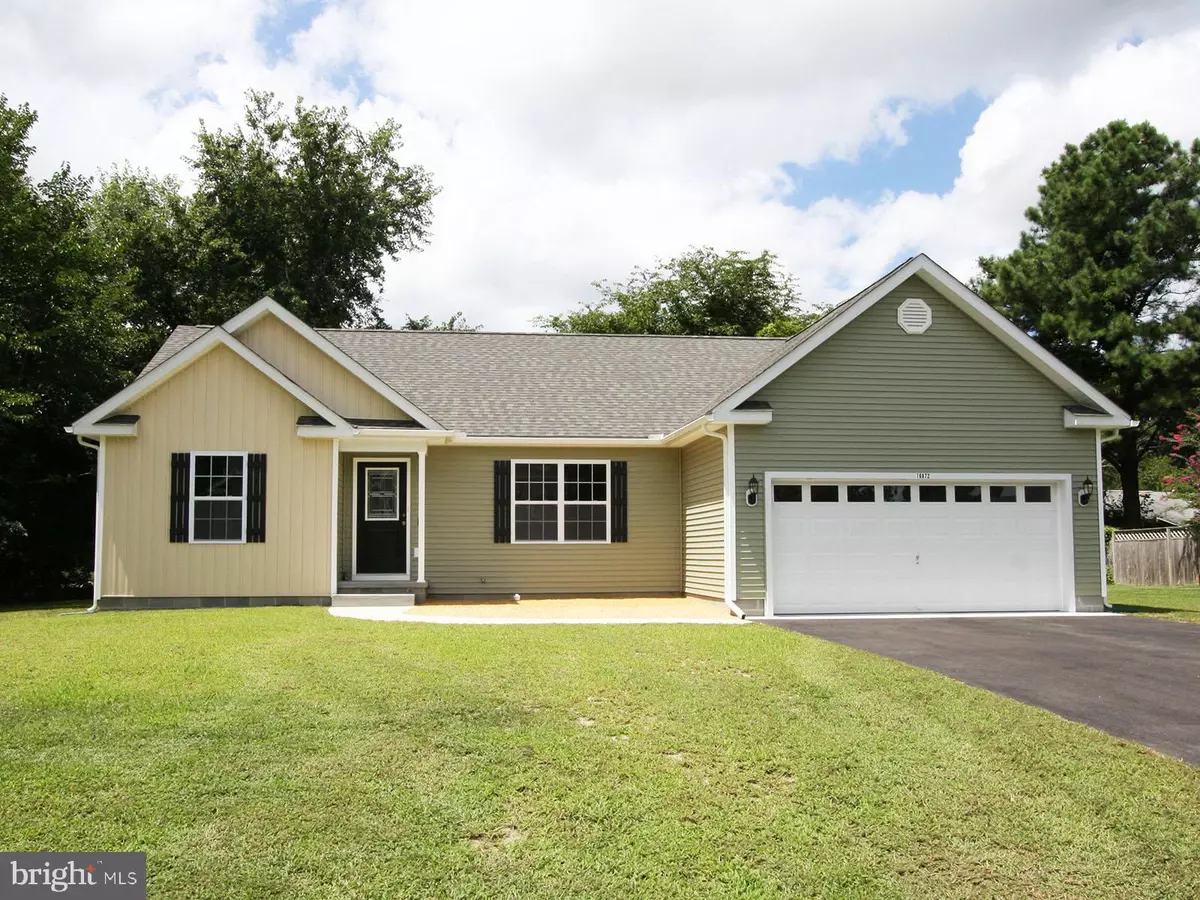$330,000
$334,500
1.3%For more information regarding the value of a property, please contact us for a free consultation.
3 Beds
2 Baths
1,506 SqFt
SOLD DATE : 09/10/2018
Key Details
Sold Price $330,000
Property Type Single Family Home
Sub Type Detached
Listing Status Sold
Purchase Type For Sale
Square Footage 1,506 sqft
Price per Sqft $219
Subdivision Mill Pond Acres (1)
MLS Listing ID 1001739474
Sold Date 09/10/18
Style Ranch/Rambler
Bedrooms 3
Full Baths 2
HOA Y/N N
Abv Grd Liv Area 1,506
Originating Board SCAOR
Year Built 2018
Lot Size 0.334 Acres
Acres 0.33
Property Description
$3000 Settlement Help! Beautiful new construction on a corner lot is ready for your immediate occupancy! Great split floor plan offers the open concept design with kitchen/dining/living room combo. Bamboo floors in main living areas, tile floors in the baths & bare-foot soft carpet in the bedrooms. Stunning breakfast-bar kitchen features granite countertops, tiled backsplash, stainless steel appliances (including french door fridge), and a butler's pantry work area next to the walk-in pantry. Full-size washer & dryer with extra space in the laundry room. Master suite features an elegant bath w/custom tiled curbless shower and spacious walk-in closet. Sliding door from dining room leads out to the deck and back yard. Upgraded lighting fixtures & ceiling fans. Conditioned crawlspace adds even more energy efficiency and comfort. Desirable community by the beautiful Red Mill pond. Annual Taxes shown are an estimate.
Location
State DE
County Sussex
Area Lewes Rehoboth Hundred (31009)
Zoning AR
Rooms
Main Level Bedrooms 3
Interior
Interior Features Attic, Breakfast Area, Combination Kitchen/Dining, Pantry, Entry Level Bedroom, Ceiling Fan(s)
Hot Water Electric
Heating Forced Air, Heat Pump(s)
Cooling Central A/C, Heat Pump(s)
Flooring Carpet, Hardwood, Tile/Brick
Equipment Dishwasher, Dryer - Electric, Icemaker, Refrigerator, Microwave, Oven/Range - Electric, Washer, Water Heater
Furnishings No
Fireplace N
Window Features Insulated,Screens
Appliance Dishwasher, Dryer - Electric, Icemaker, Refrigerator, Microwave, Oven/Range - Electric, Washer, Water Heater
Heat Source Electric
Exterior
Exterior Feature Deck(s), Porch(es)
Parking Features Garage Door Opener
Garage Spaces 2.0
Water Access N
Roof Type Shingle,Asphalt
Accessibility None
Porch Deck(s), Porch(es)
Attached Garage 2
Total Parking Spaces 2
Garage Y
Building
Lot Description Cleared
Story 1
Foundation Block, Crawl Space
Sewer Public Sewer
Water Public
Architectural Style Ranch/Rambler
Level or Stories 1
Additional Building Above Grade
New Construction Y
Schools
School District Cape Henlopen
Others
Senior Community No
Tax ID 334-01.00-143.00
Ownership Fee Simple
SqFt Source Estimated
Acceptable Financing Cash, Conventional
Listing Terms Cash, Conventional
Financing Cash,Conventional
Special Listing Condition Standard
Read Less Info
Want to know what your home might be worth? Contact us for a FREE valuation!

Our team is ready to help you sell your home for the highest possible price ASAP

Bought with DAVID WALLACE • EXP Realty, LLC
"My job is to find and attract mastery-based agents to the office, protect the culture, and make sure everyone is happy! "






