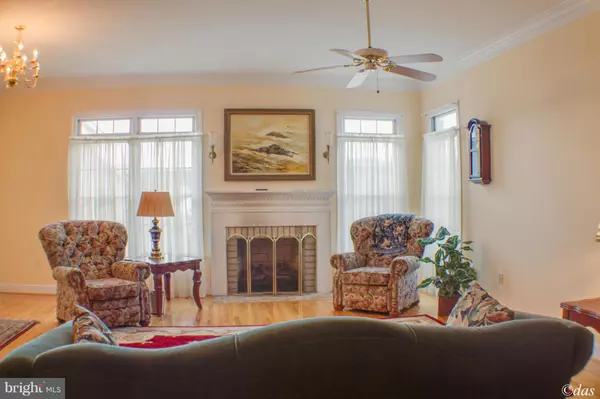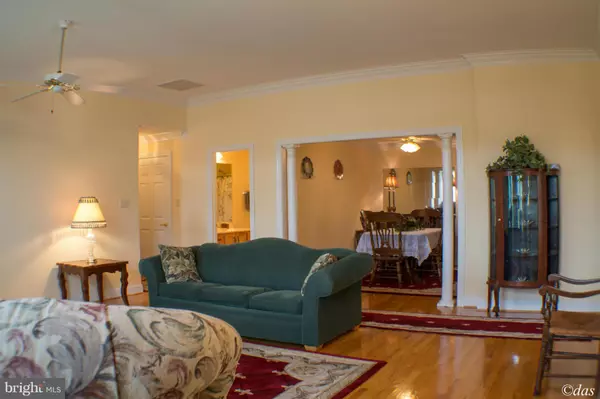$240,560
$259,900
7.4%For more information regarding the value of a property, please contact us for a free consultation.
3 Beds
3 Baths
2,100 SqFt
SOLD DATE : 09/23/2015
Key Details
Sold Price $240,560
Property Type Single Family Home
Listing Status Sold
Purchase Type For Sale
Square Footage 2,100 sqft
Price per Sqft $114
Subdivision Strasburg Station
MLS Listing ID 1003057096
Sold Date 09/23/15
Style Ranch/Rambler
Bedrooms 3
Full Baths 2
Half Baths 1
HOA Fees $4/ann
HOA Y/N Y
Abv Grd Liv Area 2,100
Originating Board MRIS
Year Built 2002
Annual Tax Amount $1,627
Tax Year 2013
Lot Size 0.288 Acres
Acres 0.29
Property Description
Lovely all brick home with over 2000 sq. ft. of living space on main level. Gleaming hardwoods in most areas. Large eat-in kitchen. Formal dining room w/columns. Separate laundry room w/tub. Huge master bedroom with large master bath & double vanities, soaking tub and separate shower. Huge w/in closet. 2 car garage w/pull down attic storage. Full, unfinished w/out basement w/half bath . Patio.
Location
State VA
County Shenandoah
Rooms
Other Rooms Living Room, Dining Room, Primary Bedroom, Bedroom 2, Bedroom 3, Basement, Laundry, Other, Bedroom 6
Basement Connecting Stairway, Rear Entrance, Outside Entrance, Sump Pump, Full, Windows, Walkout Level, Unfinished, Space For Rooms
Main Level Bedrooms 3
Interior
Interior Features Kitchen - Table Space, Dining Area, Primary Bath(s), Crown Moldings, Window Treatments, Entry Level Bedroom, Wood Floors, Recessed Lighting, Floor Plan - Open
Hot Water Bottled Gas
Heating Forced Air
Cooling Central A/C, Ceiling Fan(s)
Fireplaces Number 1
Fireplaces Type Mantel(s)
Equipment Washer/Dryer Hookups Only, Icemaker, Dryer, Dishwasher, Disposal, Microwave, Oven/Range - Gas, Washer, Refrigerator, Water Dispenser
Fireplace Y
Window Features Insulated,Screens
Appliance Washer/Dryer Hookups Only, Icemaker, Dryer, Dishwasher, Disposal, Microwave, Oven/Range - Gas, Washer, Refrigerator, Water Dispenser
Heat Source Bottled Gas/Propane
Exterior
Exterior Feature Patio(s), Porch(es)
Parking Features Garage - Front Entry
Garage Spaces 2.0
Water Access N
Accessibility Level Entry - Main, Grab Bars Mod, Ramp - Main Level
Porch Patio(s), Porch(es)
Road Frontage City/County
Attached Garage 2
Total Parking Spaces 2
Garage Y
Building
Lot Description Cul-de-sac, Landscaping
Story 2
Sewer Public Sewer
Water Public
Architectural Style Ranch/Rambler
Level or Stories 2
Additional Building Above Grade
Structure Type 9'+ Ceilings
New Construction N
Others
Senior Community No
Tax ID 0031206
Ownership Fee Simple
Special Listing Condition Standard
Read Less Info
Want to know what your home might be worth? Contact us for a FREE valuation!

Our team is ready to help you sell your home for the highest possible price ASAP

Bought with Listing Agent 3 • MRIS Test offce
"My job is to find and attract mastery-based agents to the office, protect the culture, and make sure everyone is happy! "






