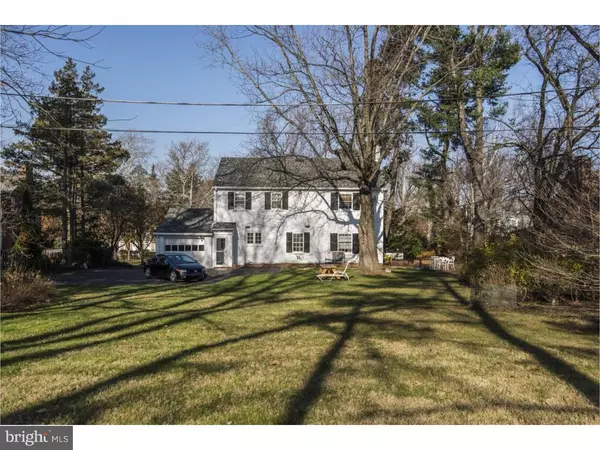$385,000
$417,000
7.7%For more information regarding the value of a property, please contact us for a free consultation.
3 Beds
3 Baths
2,100 SqFt
SOLD DATE : 03/03/2016
Key Details
Sold Price $385,000
Property Type Single Family Home
Sub Type Detached
Listing Status Sold
Purchase Type For Sale
Square Footage 2,100 sqft
Price per Sqft $183
Subdivision Curran Terrace
MLS Listing ID 1002750174
Sold Date 03/03/16
Style Colonial
Bedrooms 3
Full Baths 2
Half Baths 1
HOA Y/N N
Abv Grd Liv Area 2,100
Originating Board TREND
Year Built 1930
Annual Tax Amount $4,303
Tax Year 2016
Lot Size 0.572 Acres
Acres 0.57
Lot Dimensions 91
Property Description
The Best house in the most beautiful development in Plymouth Township. Welcome to custom homes in Curran Terrace. Great walkable block welcomes you to beautiful Federal style Colonial, landscaped, brick driveway with large front yard and large fenced in backyard. Original Walnut Door opens to custom refinished wood floors throughout the large foyer, dining room and living room. Dining room offers gorgeous deep large bay windows, perfect setting for holiday dinners. Custom decorated sconces in big living room that has large bow window-seat, working fire place, French doors that leads to brick patio. New custom windows & storms with double pane. Newer Roof (2015). Ample closet space with cedar closet in basement. Woodfloors throughout the 2nd floor. Two bedrooms with built in furniture. Main bedroom has custom Plantation Shutters, separate dressing area, three closets. Lovely mirrored vanity, dressing area. Newer main bath with whirlpool & shower, ceramic and marble. Newer kitchen with eatinkitchenw/ceramic tile flr, granite countertops, newer stainless steel appliances with custom cherry cabinets, recessed lights, custom plantation shutter, garbage disposal. Full Finished heated/cooled basement with ceramic tile, recessed lighting & bar. Close to 476, Turnpike and all major routes. Close to great restaurants & shopping!
Location
State PA
County Montgomery
Area Plymouth Twp (10649)
Zoning AR
Rooms
Other Rooms Living Room, Dining Room, Primary Bedroom, Bedroom 2, Kitchen, Family Room, Bedroom 1, Attic
Basement Full, Fully Finished
Interior
Interior Features Primary Bath(s), Ceiling Fan(s), Kitchen - Eat-In
Hot Water Natural Gas
Heating Gas, Hot Water
Cooling Central A/C
Flooring Wood
Fireplaces Number 1
Fireplaces Type Brick
Equipment Oven - Wall, Dishwasher, Refrigerator, Disposal, Energy Efficient Appliances
Fireplace Y
Window Features Bay/Bow
Appliance Oven - Wall, Dishwasher, Refrigerator, Disposal, Energy Efficient Appliances
Heat Source Natural Gas
Laundry Basement
Exterior
Exterior Feature Patio(s)
Garage Spaces 4.0
Fence Other
Utilities Available Cable TV
Water Access N
Roof Type Shingle
Accessibility None
Porch Patio(s)
Attached Garage 1
Total Parking Spaces 4
Garage Y
Building
Lot Description Level
Story 2
Foundation Stone
Sewer Public Sewer
Water Public
Architectural Style Colonial
Level or Stories 2
Additional Building Above Grade
New Construction N
Schools
Elementary Schools Plymouth
Middle Schools Colonial
High Schools Plymouth Whitemarsh
School District Colonial
Others
Tax ID 49-00-09115-007
Ownership Fee Simple
Security Features Security System
Acceptable Financing Conventional, VA, FHA 203(b)
Listing Terms Conventional, VA, FHA 203(b)
Financing Conventional,VA,FHA 203(b)
Read Less Info
Want to know what your home might be worth? Contact us for a FREE valuation!

Our team is ready to help you sell your home for the highest possible price ASAP

Bought with David L Tooley • Weichert Realtors
"My job is to find and attract mastery-based agents to the office, protect the culture, and make sure everyone is happy! "






