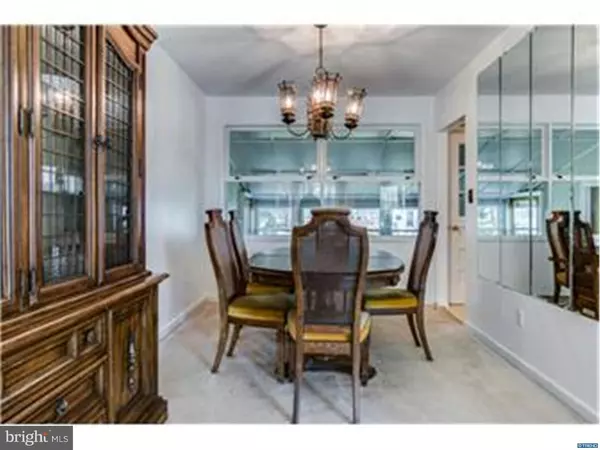$215,000
$215,000
For more information regarding the value of a property, please contact us for a free consultation.
4 Beds
2 Baths
1,775 SqFt
SOLD DATE : 12/18/2015
Key Details
Sold Price $215,000
Property Type Single Family Home
Sub Type Detached
Listing Status Sold
Purchase Type For Sale
Square Footage 1,775 sqft
Price per Sqft $121
Subdivision Ashbourne Hills
MLS Listing ID 1002733344
Sold Date 12/18/15
Style Traditional,Split Level
Bedrooms 4
Full Baths 1
Half Baths 1
HOA Y/N N
Abv Grd Liv Area 1,775
Originating Board TREND
Year Built 1954
Annual Tax Amount $734
Tax Year 2015
Lot Size 7,405 Sqft
Acres 0.17
Lot Dimensions 11X75
Property Description
Welcome to 4 E. Avon Drive. This 4BR, 1.1BA split level home is situated in Claymont"s Ashbourne Hills. Step through the front door in to a hall entryway with large coat closet and to your left you"ll find a large and bright formal living room. Continuing to the back of the house, you"ll find the formal dining room with chandelier and a view into the enclosed porch. Off the dining room is a spacious eat-in kitchen with ample cabinet space, paneled dishwasher, ceiling fan and access to the enclosed porch. Just a few steps down on right of the front entrance is the cozy family room with lots of windows and a ceiling fan. Just upstairs you will find 4 good-sized bedrooms, three of which boast ceiling fans. The property also features a large private backyard with patio, double hung replacement windows, an over-sized 1-car garage, new siding and roof on much of the home and extra insulation in the attic. Close to all major transportations routes too.
Location
State DE
County New Castle
Area Brandywine (30901)
Zoning NC65
Rooms
Other Rooms Living Room, Dining Room, Primary Bedroom, Bedroom 2, Bedroom 3, Kitchen, Family Room, Bedroom 1, Attic
Interior
Interior Features Ceiling Fan(s), Kitchen - Eat-In
Hot Water Electric
Heating Oil, Forced Air
Cooling Central A/C
Flooring Wood, Fully Carpeted
Equipment Built-In Range, Dishwasher
Fireplace N
Appliance Built-In Range, Dishwasher
Heat Source Oil
Laundry Lower Floor
Exterior
Exterior Feature Patio(s), Porch(es)
Parking Features Garage Door Opener, Oversized
Garage Spaces 1.0
Water Access N
Roof Type Shingle
Accessibility None
Porch Patio(s), Porch(es)
Attached Garage 1
Total Parking Spaces 1
Garage Y
Building
Lot Description Level
Story Other
Sewer Public Sewer
Water Public
Architectural Style Traditional, Split Level
Level or Stories Other
Additional Building Above Grade
New Construction N
Schools
Elementary Schools Claymont
Middle Schools Talley
High Schools Mount Pleasant
School District Brandywine
Others
HOA Fee Include Snow Removal
Tax ID 0605800294
Ownership Fee Simple
Acceptable Financing Conventional
Listing Terms Conventional
Financing Conventional
Read Less Info
Want to know what your home might be worth? Contact us for a FREE valuation!

Our team is ready to help you sell your home for the highest possible price ASAP

Bought with Donna Marconi • Keller Williams Realty Wilmington
"My job is to find and attract mastery-based agents to the office, protect the culture, and make sure everyone is happy! "






