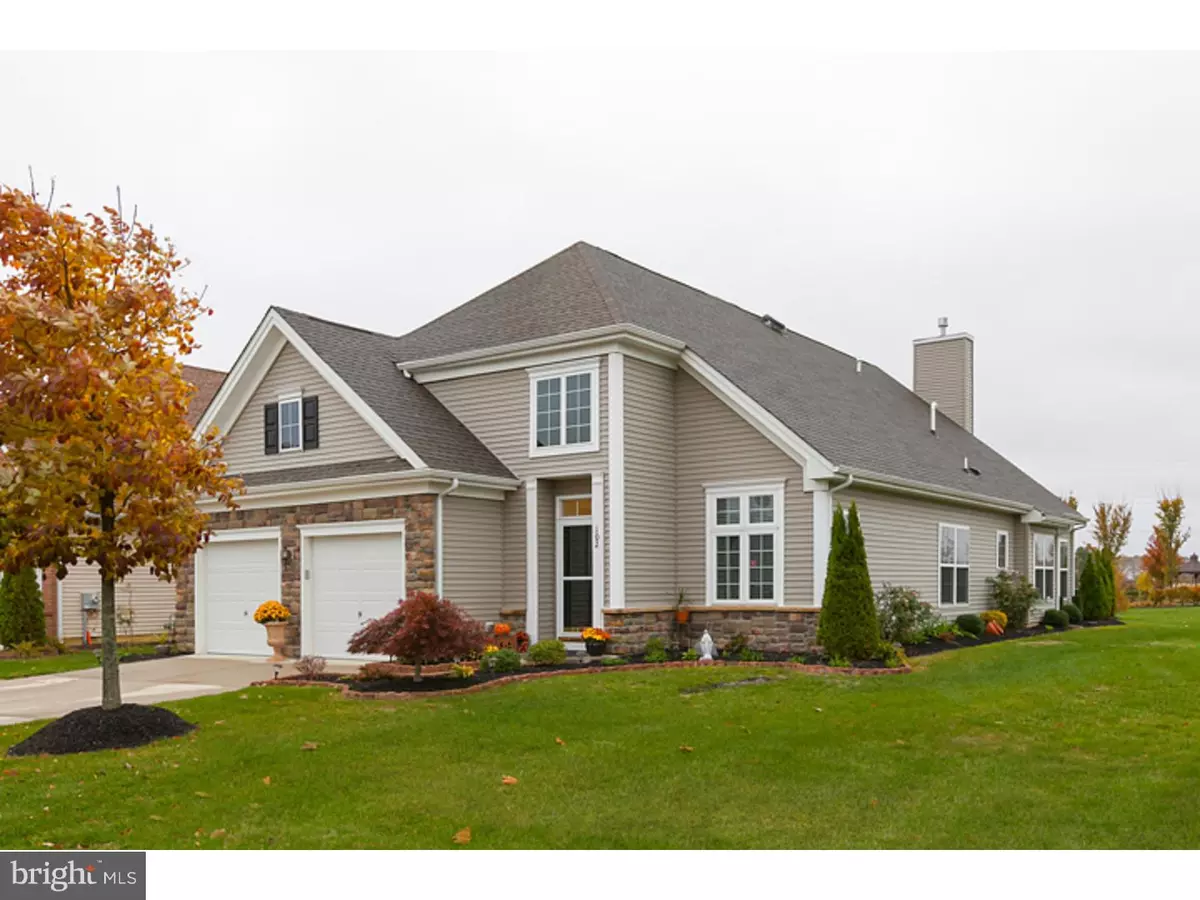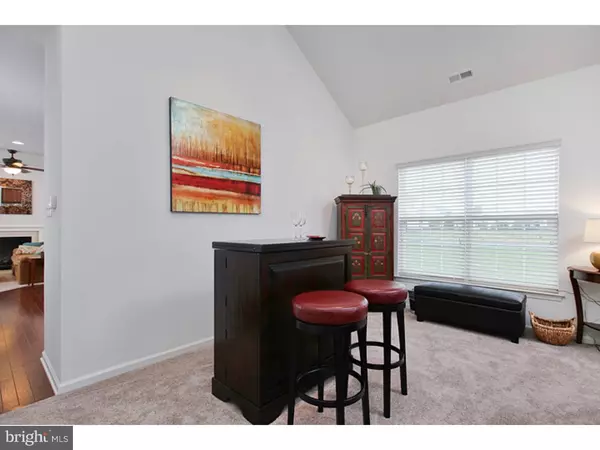$270,000
$275,000
1.8%For more information regarding the value of a property, please contact us for a free consultation.
3 Beds
3 Baths
2,407 SqFt
SOLD DATE : 03/31/2016
Key Details
Sold Price $270,000
Property Type Single Family Home
Sub Type Detached
Listing Status Sold
Purchase Type For Sale
Square Footage 2,407 sqft
Price per Sqft $112
Subdivision Village Grande At Ca
MLS Listing ID 1002728066
Sold Date 03/31/16
Style Colonial
Bedrooms 3
Full Baths 3
HOA Fees $200/mo
HOA Y/N Y
Abv Grd Liv Area 2,407
Originating Board TREND
Year Built 2012
Annual Tax Amount $6,692
Tax Year 2016
Lot Size 6,142 Sqft
Acres 0.14
Lot Dimensions 0X0
Property Description
Welcome Home to the Village Grande at Camelot. One of the newest & finest communities for young adults 55 & over. Nestled amid the picturesque countryside of Gloucester County, this upscale community offers an active "Resort-at-Home" lifestyle second to none. Conveniently located close to major roadways, Shopping, Restaurants, Superior Healthcare facilities, Museums, Theaters, Wineries & the attractions Philadelphia, Wilmington, Historic Brandywine Valley & the Jersey Shore are known for. ***Partial TAX ABATEMENT*** still remaining on this Immaculate Coventry Grande Model, sitting on a Huge PREMIUM CORNER LOT which adjoins one of the largest open space areas in the development & the spectacular Clubhouse featuring state of the art amenities including an enormous outdoor Pool, Bocce Court complex, Fully Equipped Gym, putting green, walking/bike trails, Billiard & Card rooms, Library, CraftRm, gorgeous Reception Lounge w/Custom Millwork, Cozy Fireplace, & French Doors leading out onto the Pool Patio which makes grand scale entertaining a breeze for residents. The Open Foorplan concept is revealed as you enter the Foyer & step into the huge LivRm/DinRm/GreatRm space w/its high dramatic ceilings. The heart of the home is an Upgraded Kitchen featuring Granite Counters, Center Island, Stainless Appls, Double Wide Pantry & BreakfastRm w/Box Bay Window Seat that is adjacent to the spacious FamRm w/Clg Fan, Fireplace & a desirable SUNROOM which provides access to an extra large Patio where you can host a family sized BBQ or simply enjoy an evening cocktail or morning coffee & a view of the tree-lined Open Space behind the home. The Master Bdrm has a Tray Ceiling w/Ceiling Fan, His & Her WALK-IN Closets & a well appointed Spa Bath w/Double Vanity, SoakingTub, Separate Shower & Linen Clst. The 2nd Bdrm & 2nd Full Bath are ideally located at the opposite end of the home for added privacy & can serve as a Home Office or HobbyRm. This home boasts a 2nd floor entirely dedicated to providing the perfect private living space for friends & family when they come to visit. This ideal Guest Suite includes a 3rd Bdrm, Full Bath & large SittingRm. No need to spend tedious hours tending to your current property when you can simply indulge yourself with this like New Maintenance Free home and the Carefree Lifestyle it should ultimately provide! Come for a Visit & Stay for a Lifetime! ***TAX ABATEMENT*** still remaining
Location
State NJ
County Gloucester
Area Glassboro Boro (20806)
Zoning R6
Rooms
Other Rooms Living Room, Dining Room, Primary Bedroom, Bedroom 2, Kitchen, Family Room, Bedroom 1, Laundry, Other, Attic
Interior
Interior Features Primary Bath(s), Kitchen - Island, Butlers Pantry, Ceiling Fan(s), Attic/House Fan, Stall Shower, Dining Area
Hot Water Natural Gas
Heating Gas, Forced Air, Energy Star Heating System, Programmable Thermostat
Cooling Central A/C, Energy Star Cooling System
Flooring Wood, Fully Carpeted, Tile/Brick
Fireplaces Number 1
Fireplaces Type Marble, Gas/Propane
Equipment Oven - Self Cleaning, Dishwasher, Disposal, Energy Efficient Appliances, Built-In Microwave
Fireplace Y
Window Features Energy Efficient
Appliance Oven - Self Cleaning, Dishwasher, Disposal, Energy Efficient Appliances, Built-In Microwave
Heat Source Natural Gas
Laundry Main Floor
Exterior
Exterior Feature Patio(s)
Parking Features Inside Access, Garage Door Opener
Garage Spaces 5.0
Utilities Available Cable TV
Amenities Available Swimming Pool, Tennis Courts, Club House
Water Access N
Roof Type Pitched,Shingle
Accessibility None
Porch Patio(s)
Attached Garage 2
Total Parking Spaces 5
Garage Y
Building
Lot Description Corner, Level, Open, Front Yard, Rear Yard, SideYard(s)
Story 2
Foundation Concrete Perimeter
Sewer Public Sewer
Water Public
Architectural Style Colonial
Level or Stories 2
Additional Building Above Grade
Structure Type Cathedral Ceilings,9'+ Ceilings
New Construction N
Schools
School District Glassboro Public Schools
Others
HOA Fee Include Pool(s),Common Area Maintenance,Lawn Maintenance,Snow Removal,Health Club,All Ground Fee,Management
Senior Community Yes
Tax ID 06-00197 04-00139
Ownership Fee Simple
Security Features Security System
Read Less Info
Want to know what your home might be worth? Contact us for a FREE valuation!

Our team is ready to help you sell your home for the highest possible price ASAP

Bought with Stephanie J Ambroselli • RE/MAX Associates - Sewell
"My job is to find and attract mastery-based agents to the office, protect the culture, and make sure everyone is happy! "






