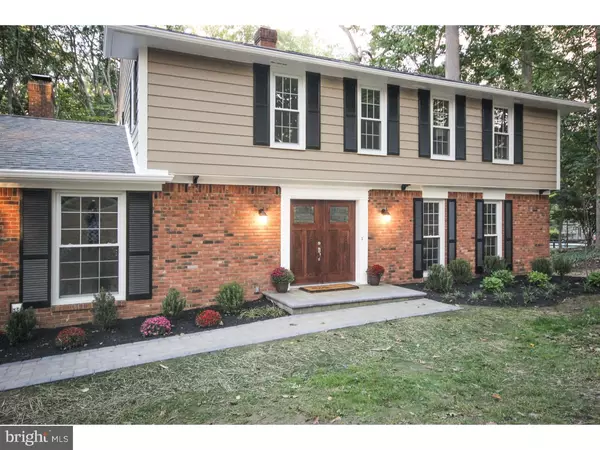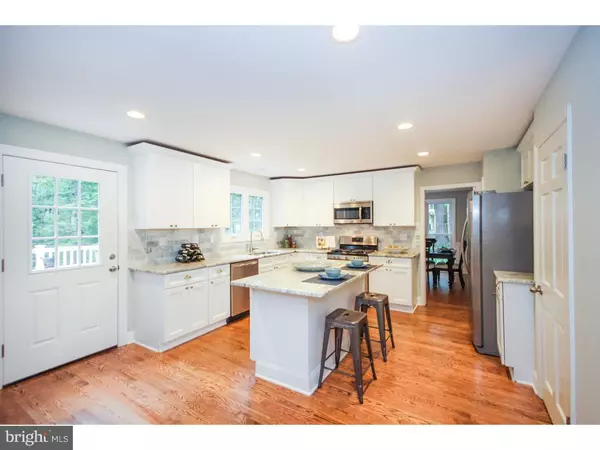$625,000
$639,900
2.3%For more information regarding the value of a property, please contact us for a free consultation.
5 Beds
3 Baths
4,021 SqFt
SOLD DATE : 12/08/2015
Key Details
Sold Price $625,000
Property Type Single Family Home
Sub Type Detached
Listing Status Sold
Purchase Type For Sale
Square Footage 4,021 sqft
Price per Sqft $155
Subdivision None Available
MLS Listing ID 1002720192
Sold Date 12/08/15
Style Colonial
Bedrooms 5
Full Baths 2
Half Baths 1
HOA Y/N N
Abv Grd Liv Area 2,821
Originating Board TREND
Year Built 1968
Annual Tax Amount $6,830
Tax Year 2015
Lot Size 0.904 Acres
Acres 0.9
Lot Dimensions 215X181
Property Description
Welcome home to this magnificent 5 bedroom, 2.5 bathroom Center Hall Colonial on a quiet cul-de-sac street and within Award Winning Rose Tree Media School District. This beautiful property has been COMPLETELY remodeled and offers maintenance free living at it's best- NEW roof with 30 year shingle; NEW energy efficient windows throughout; NEW exterior doors; NEW Trex/composite deck that overlooks large, open yard ; NEW EP Henry walkway and landscaping; NEW Heater and Central Air; NEW Hot Water Heater and plumbing fixtures throughout; and NEW electric panel and electric fixtures throughout. The first floor offers newly installed hard wood flooring and formal living space with private office and bright living room. For those that like to entertain, the formal dining room with extensive millwork opens into a large NEW kitchen with semi-custom, soft closed cabinetry, granite counters, marble subway tile backsplash, stainless steel appliances, center island, and built-in pantry. The kitchen overlooks the spacious family room with brick fireplace and sliders that exit to the deck. As you enter the home from the 2 car attached garage, you will find the powder room and mudroom/laundry area with built-in cubbies- keeping sports equipment and school bags organized! The second floor offers a master suite with walk-in closet and NEW luxurious master bathroom, 3 spacious bedrooms, and NEW tiled hall bathroom. This home is completed with a NEWLY finished, walk-out basement with 5th bedroom. This amazing property is within walking distance to Indian Lane Elementary school and Elwyn train station for an easy commute to Philadelphia. Downtown Media is only minutes away offering many amazing dining, shopping, and entertainment experiences including Dining Under The Stars and many yearly festivals. This wonderful home offers so much and will be not last long; make your appointment today! Listing agent married to seller of property.
Location
State PA
County Delaware
Area Middletown Twp (10427)
Zoning RESID
Rooms
Other Rooms Living Room, Dining Room, Primary Bedroom, Bedroom 2, Bedroom 3, Kitchen, Family Room, Bedroom 1, Laundry, Other
Basement Full, Outside Entrance, Fully Finished
Interior
Interior Features Primary Bath(s), Kitchen - Island, Butlers Pantry, Ceiling Fan(s), Kitchen - Eat-In
Hot Water Natural Gas
Heating Gas, Forced Air
Cooling Central A/C
Flooring Wood, Fully Carpeted, Tile/Brick
Fireplaces Number 1
Fireplaces Type Brick
Equipment Dishwasher, Energy Efficient Appliances, Built-In Microwave
Fireplace Y
Window Features Energy Efficient
Appliance Dishwasher, Energy Efficient Appliances, Built-In Microwave
Heat Source Natural Gas
Laundry Main Floor
Exterior
Exterior Feature Deck(s)
Garage Spaces 5.0
Utilities Available Cable TV
Water Access N
Roof Type Shingle
Accessibility None
Porch Deck(s)
Attached Garage 2
Total Parking Spaces 5
Garage Y
Building
Lot Description Front Yard, Rear Yard, SideYard(s)
Story 2
Foundation Concrete Perimeter
Sewer On Site Septic
Water Public
Architectural Style Colonial
Level or Stories 2
Additional Building Above Grade, Below Grade
New Construction N
Schools
Elementary Schools Indian Lane
Middle Schools Springton Lake
High Schools Penncrest
School District Rose Tree Media
Others
Tax ID 27-00-02862-17
Ownership Fee Simple
Acceptable Financing Conventional
Listing Terms Conventional
Financing Conventional
Read Less Info
Want to know what your home might be worth? Contact us for a FREE valuation!

Our team is ready to help you sell your home for the highest possible price ASAP

Bought with Charles R Downes • BHHS Fox & Roach-Gladwyne
"My job is to find and attract mastery-based agents to the office, protect the culture, and make sure everyone is happy! "






