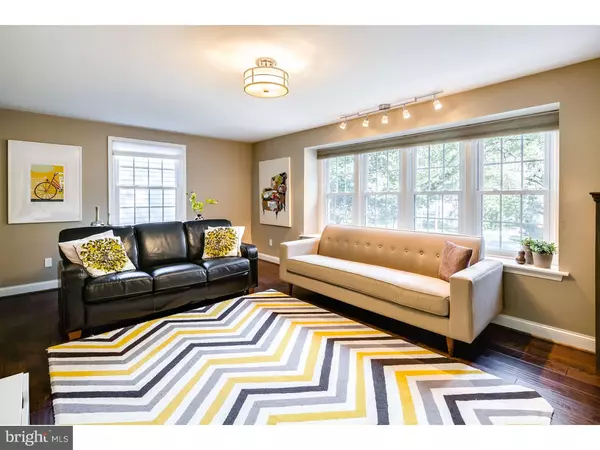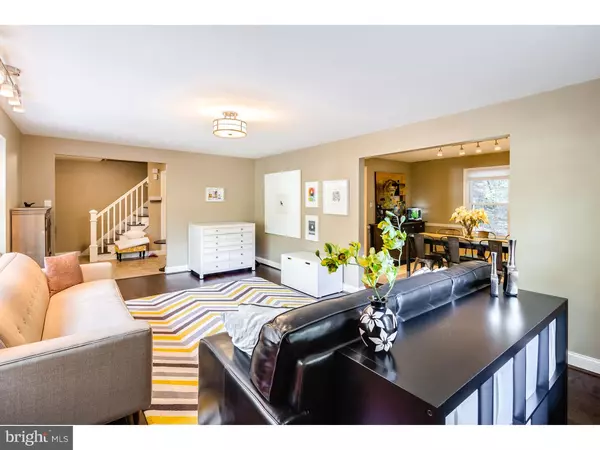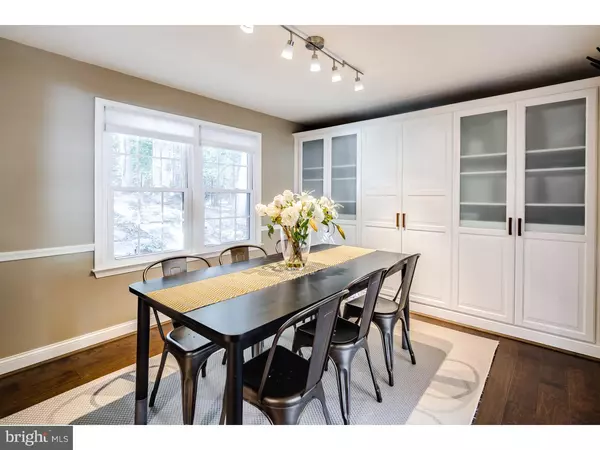$338,000
$355,000
4.8%For more information regarding the value of a property, please contact us for a free consultation.
4 Beds
3 Baths
2,138 SqFt
SOLD DATE : 01/25/2016
Key Details
Sold Price $338,000
Property Type Single Family Home
Sub Type Detached
Listing Status Sold
Purchase Type For Sale
Square Footage 2,138 sqft
Price per Sqft $158
Subdivision Barclay
MLS Listing ID 1002713644
Sold Date 01/25/16
Style Colonial
Bedrooms 4
Full Baths 2
Half Baths 1
HOA Y/N N
Abv Grd Liv Area 2,138
Originating Board TREND
Year Built 1966
Annual Tax Amount $9,235
Tax Year 2015
Lot Size 0.340 Acres
Acres 0.34
Lot Dimensions 78X190
Property Description
Something special awaits you in the Barclay Forest! A perfect combination of HGTV style & modern Ikea-esque design...this completely gorgeous home in a picturesque forest setting truly stands apart from the rest! A welcoming foyer greets you with new tile flooring, flowing into the kitchen area. Large doorways yield a sense of openness while providing easy flow between the rooms. New walnut hardwood floors add elegance to the spacious front living room which also features a large window for plentiful natural light. This upscale flooring continues into the adjacent dining room, with beautiful built-in cabinetry and stylish lighting perfectly positioned to accentuate your table setting. The well designed eat in kitchen showcases top stainless appliances, sleek granite counters, white cabinetry, recessed lighting, & 2 pantry closets, all while providing awesome views of the landscape and forest from every window. Wonderful relaxing space is found in the step down family room, featuring a wood burning fireplace and appealing accents such as beamed ceilings and painted brick wall. A newer glass sliding door gives easy access to the large patio and the one-of-a-kind serene backyard setting. A convenient 1st floor laundry room, updated powder room and access to 2 car garage complete the main level. Upstairs are 4 bedrooms, including the master bedroom suite, all with great closet space. The master bath has an art deco feel with wonderful tile, a very cool white cabinet, and a unique wall cubby for added storage. The main hall bath has also been beautifully redone with contemporary cabinetry and neutral tones. This fabulous setting must be experienced to appreciate the natural beauty and peacefulness of this location. You will love the wrought iron fencing and 2 sheds for additional storage. With all the upgrades made during the past couple years, there's nothing left to do here except unpack, make yourself at home & start enjoying this special home.
Location
State NJ
County Camden
Area Cherry Hill Twp (20409)
Zoning RES
Direction North
Rooms
Other Rooms Living Room, Dining Room, Primary Bedroom, Bedroom 2, Bedroom 3, Kitchen, Family Room, Bedroom 1, Laundry, Attic
Interior
Interior Features Primary Bath(s), Butlers Pantry, Skylight(s), Ceiling Fan(s), Exposed Beams, Stall Shower, Dining Area
Hot Water Natural Gas
Heating Gas, Forced Air
Cooling Central A/C
Flooring Wood, Fully Carpeted, Vinyl, Tile/Brick
Fireplaces Number 1
Fireplaces Type Brick
Equipment Oven - Self Cleaning, Dishwasher, Built-In Microwave
Fireplace Y
Window Features Bay/Bow
Appliance Oven - Self Cleaning, Dishwasher, Built-In Microwave
Heat Source Natural Gas
Laundry Main Floor
Exterior
Exterior Feature Patio(s)
Parking Features Inside Access, Garage Door Opener
Garage Spaces 5.0
Utilities Available Cable TV
Water Access N
Roof Type Pitched,Shingle
Accessibility None
Porch Patio(s)
Attached Garage 2
Total Parking Spaces 5
Garage Y
Building
Lot Description Sloping, Trees/Wooded, Front Yard, Rear Yard, SideYard(s)
Story 2
Foundation Brick/Mortar
Sewer Public Sewer
Water Public
Architectural Style Colonial
Level or Stories 2
Additional Building Above Grade
New Construction N
Schools
Elementary Schools A. Russell Knight
Middle Schools Carusi
High Schools Cherry Hill High - West
School District Cherry Hill Township Public Schools
Others
Tax ID 09-00404 33-00005
Ownership Fee Simple
Security Features Security System
Read Less Info
Want to know what your home might be worth? Contact us for a FREE valuation!

Our team is ready to help you sell your home for the highest possible price ASAP

Bought with Kerin Ricci • Keller Williams Realty - Cherry Hill
"My job is to find and attract mastery-based agents to the office, protect the culture, and make sure everyone is happy! "






