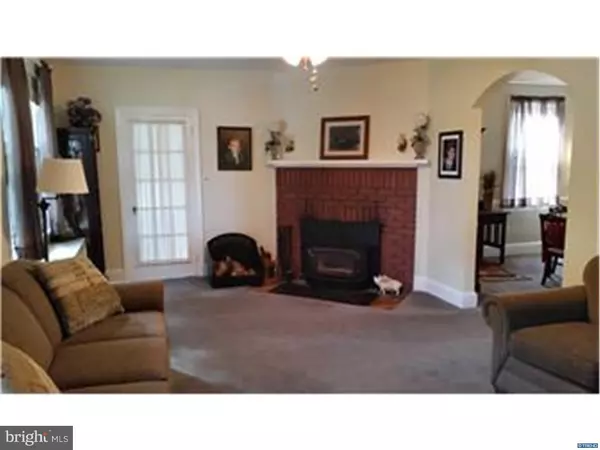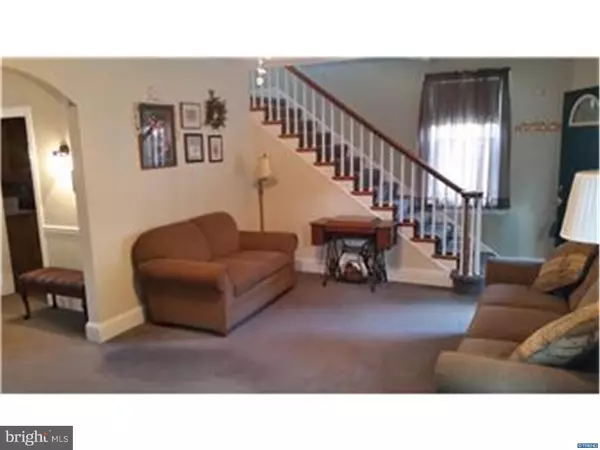$210,000
$219,900
4.5%For more information regarding the value of a property, please contact us for a free consultation.
3 Beds
2 Baths
1,875 SqFt
SOLD DATE : 12/21/2015
Key Details
Sold Price $210,000
Property Type Single Family Home
Sub Type Detached
Listing Status Sold
Purchase Type For Sale
Square Footage 1,875 sqft
Price per Sqft $112
Subdivision Stockdale
MLS Listing ID 1002715382
Sold Date 12/21/15
Style Colonial
Bedrooms 3
Full Baths 1
Half Baths 1
HOA Y/N N
Abv Grd Liv Area 1,875
Originating Board TREND
Year Built 1948
Annual Tax Amount $2,038
Tax Year 2015
Lot Size 6,098 Sqft
Acres 0.14
Lot Dimensions 60X100
Property Description
There is a lot to enjoy in this move-in condition 2 story brick home with a Family Room addition. Updates include new roof,gutters,soffits, windows, a/c compressor and more. The large Family Room addition with the half bath is accented with a vaulted ceiling, ceiling fan and plenty of windows making this room a pleasure to sit in. Entertaining will be a pleasure in this home with a nice flow to the backyard and kitchen which has been updated maximizing space. Adding to the very homey feeling are the large Living and Dining Rooms accented with the wood burning Fireplace with insert and easy access to the cozy Den. The upstairs level offers the 3 Bedrooms along and the roomy 4 piece Bathroom. Making this wonderful opportunity complete is the full basement with new floor, Garage and well maintained backyard accented with the pond and shed.
Location
State DE
County New Castle
Area Brandywine (30901)
Zoning NC6.5
Rooms
Other Rooms Living Room, Dining Room, Primary Bedroom, Bedroom 2, Kitchen, Family Room, Bedroom 1, Other, Attic
Basement Full, Unfinished
Interior
Interior Features Ceiling Fan(s)
Hot Water Natural Gas
Heating Gas, Forced Air
Cooling Central A/C
Flooring Wood, Fully Carpeted
Fireplaces Number 1
Fireplaces Type Brick
Equipment Built-In Range, Dishwasher
Fireplace Y
Appliance Built-In Range, Dishwasher
Heat Source Natural Gas
Laundry Basement
Exterior
Parking Features Inside Access
Garage Spaces 3.0
Fence Other
Water Access N
Roof Type Shingle
Accessibility None
Attached Garage 1
Total Parking Spaces 3
Garage Y
Building
Lot Description Front Yard, Rear Yard
Story 2
Foundation Brick/Mortar
Sewer Public Sewer
Water Public
Architectural Style Colonial
Level or Stories 2
Additional Building Above Grade
Structure Type Cathedral Ceilings
New Construction N
Schools
Elementary Schools Claymont
Middle Schools Talley
High Schools Brandywine
School District Brandywine
Others
Tax ID 0608400558
Ownership Fee Simple
Security Features Security System
Acceptable Financing Conventional, VA, FHA 203(b)
Listing Terms Conventional, VA, FHA 203(b)
Financing Conventional,VA,FHA 203(b)
Read Less Info
Want to know what your home might be worth? Contact us for a FREE valuation!

Our team is ready to help you sell your home for the highest possible price ASAP

Bought with Grimly Foret • RE/MAX Elite
"My job is to find and attract mastery-based agents to the office, protect the culture, and make sure everyone is happy! "






