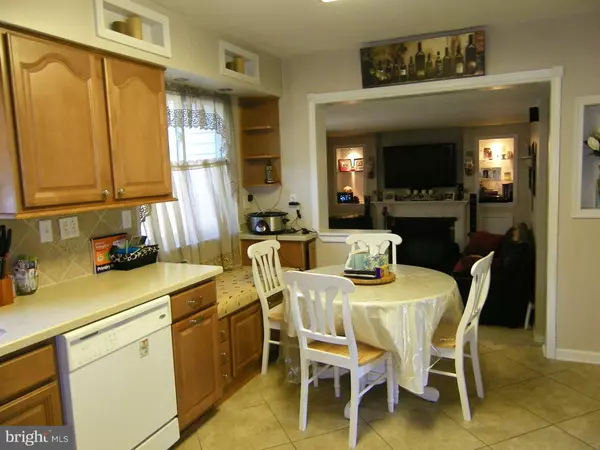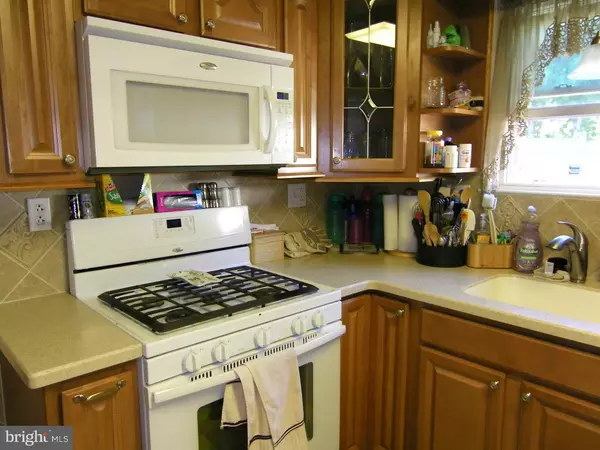$218,000
$229,999
5.2%For more information regarding the value of a property, please contact us for a free consultation.
3 Beds
4 Baths
1,492 SqFt
SOLD DATE : 10/06/2016
Key Details
Sold Price $218,000
Property Type Single Family Home
Sub Type Detached
Listing Status Sold
Purchase Type For Sale
Square Footage 1,492 sqft
Price per Sqft $146
Subdivision Williamsburg
MLS Listing ID 1002716270
Sold Date 10/06/16
Style Colonial
Bedrooms 3
Full Baths 2
Half Baths 2
HOA Y/N N
Abv Grd Liv Area 1,492
Originating Board TREND
Year Built 1960
Annual Tax Amount $5,529
Tax Year 2015
Lot Size 7,150 Sqft
Acres 0.16
Lot Dimensions 65X110
Property Description
Updated colonial completely remodeled with attention to details. Convenient front porch entry leads to etched glass door inviting you inside. Spacious living room and dining room. Dining room with exposed hardwood flooring. Remodeled kitchen with wine rack,(5) burner self clean oven,ceramic tile backsplash,under cabinet lighting, microwave ,dishwasher, customized cabinets. Great place to sit and relax on the built in bench overlooking the fenced backyard. Comfortable family room with brick gas fireplace accented by custom built-ins.Don't miss the attractive powder room. Convenient access to covered patio off family room. Also easy access to full sized garage with side entry door.3 pleasant sized bedrooms.2 upgraded full baths.Easy door entry to step down floored garage attic off upstairs hallway.Pull down attic stairs too.Full house attic fan. Partially finished basement with French drain.Basement laundry with additional 1/2 bath and spacious closet. Newer hot water heater, gas forced hot air heater. Bonus laundry tub. Upgraded electrical. Newer windows, sliders, entry door. Raised panel interior doors throughout. Outside electrical. Interior closet lights. Play house and swing set. Approximately 3year new 15x20 deck perfect for entertaining. (2) sheds.Leased solar panels.Run don't walk to see! Make all offers known.
Location
State NJ
County Burlington
Area Edgewater Park Twp (20312)
Zoning RES
Rooms
Other Rooms Living Room, Dining Room, Primary Bedroom, Bedroom 2, Kitchen, Family Room, Bedroom 1, Laundry, Other, Attic
Basement Full
Interior
Interior Features Primary Bath(s), Ceiling Fan(s), Attic/House Fan, Stain/Lead Glass, Stall Shower, Kitchen - Eat-In
Hot Water Natural Gas
Heating Gas, Forced Air
Cooling Central A/C
Flooring Wood, Fully Carpeted, Vinyl, Tile/Brick
Fireplaces Number 1
Fireplaces Type Brick, Gas/Propane
Equipment Oven - Self Cleaning, Dishwasher, Disposal, Built-In Microwave
Fireplace Y
Window Features Replacement
Appliance Oven - Self Cleaning, Dishwasher, Disposal, Built-In Microwave
Heat Source Natural Gas
Laundry Basement
Exterior
Exterior Feature Deck(s), Patio(s), Porch(es)
Parking Features Inside Access, Garage Door Opener
Garage Spaces 4.0
Fence Other
Utilities Available Cable TV
Water Access N
Roof Type Pitched,Shingle
Accessibility None
Porch Deck(s), Patio(s), Porch(es)
Attached Garage 1
Total Parking Spaces 4
Garage Y
Building
Lot Description Front Yard, Rear Yard, SideYard(s)
Story 2
Foundation Brick/Mortar
Sewer Public Sewer
Water Public
Architectural Style Colonial
Level or Stories 2
Additional Building Above Grade
New Construction N
Schools
High Schools Burlington City
School District Burlington City Schools
Others
Senior Community No
Tax ID 12-01501-00013
Ownership Fee Simple
Security Features Security System
Acceptable Financing Conventional
Listing Terms Conventional
Financing Conventional
Read Less Info
Want to know what your home might be worth? Contact us for a FREE valuation!

Our team is ready to help you sell your home for the highest possible price ASAP

Bought with Gordon R. Parks, Sr. • WPI Team Realty Group, LLC
"My job is to find and attract mastery-based agents to the office, protect the culture, and make sure everyone is happy! "






