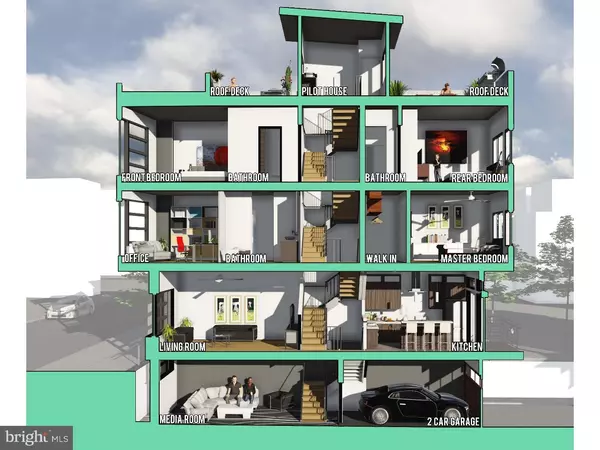$849,900
$869,900
2.3%For more information regarding the value of a property, please contact us for a free consultation.
3 Beds
6 Baths
3,200 SqFt
SOLD DATE : 04/29/2016
Key Details
Sold Price $849,900
Property Type Townhouse
Sub Type Interior Row/Townhouse
Listing Status Sold
Purchase Type For Sale
Square Footage 3,200 sqft
Price per Sqft $265
Subdivision Northern Liberties
MLS Listing ID 1002703546
Sold Date 04/29/16
Style Contemporary
Bedrooms 3
Full Baths 3
Half Baths 3
HOA Fees $100/mo
HOA Y/N Y
Abv Grd Liv Area 3,200
Originating Board TREND
Year Built 2015
Annual Tax Amount $100
Tax Year 2015
Lot Size 1,251 Sqft
Acres 0.03
Lot Dimensions 18 X 70
Property Description
Gorgeous unit with an amazing roof top deck over looking the city. High end finishes. Featuring a 2-car garage!! This spectacular unit is in a prime location. Enter from the garage to the stately media room with it's own powder room and storage closet. The 1st floor has gorgeous wide plank hardwood floors throughout. A spacious living room with gas fireplace and fabulous open views of the kitchen. The sleek gourmet kitchen has top of the line appliances and a balcony. The private grand retreat main bedroom suite will sure to please. Featuring a huge walk-in closet and a luxurious bathroom. The next level features two additional bedroom suites with private bathrooms and generous closet space. As you ascend upstairs to the over sized pilot house. You can make this a 4th bedroom, exercise room,and or anything else you desire. When you go outside you take the spiral staircase to the tremendous roof top deck!!
Location
State PA
County Philadelphia
Area 19123 (19123)
Zoning RES
Rooms
Other Rooms Living Room, Dining Room, Primary Bedroom, Bedroom 2, Kitchen, Family Room, Bedroom 1, Other
Basement Full
Interior
Interior Features Kitchen - Eat-In
Hot Water Natural Gas
Heating Gas
Cooling Central A/C
Flooring Wood, Fully Carpeted, Tile/Brick
Fireplaces Number 1
Fireplace Y
Heat Source Natural Gas
Laundry Upper Floor
Exterior
Exterior Feature Deck(s), Roof
Garage Spaces 2.0
Water Access N
Roof Type Flat
Accessibility None
Porch Deck(s), Roof
Total Parking Spaces 2
Garage N
Building
Story 3+
Sewer Public Sewer
Water Public
Architectural Style Contemporary
Level or Stories 3+
Additional Building Above Grade
New Construction Y
Schools
School District The School District Of Philadelphia
Others
Ownership Fee Simple
Read Less Info
Want to know what your home might be worth? Contact us for a FREE valuation!

Our team is ready to help you sell your home for the highest possible price ASAP

Bought with Ame L Goldman • BHHS Fox & Roach-Center City Walnut
"My job is to find and attract mastery-based agents to the office, protect the culture, and make sure everyone is happy! "




