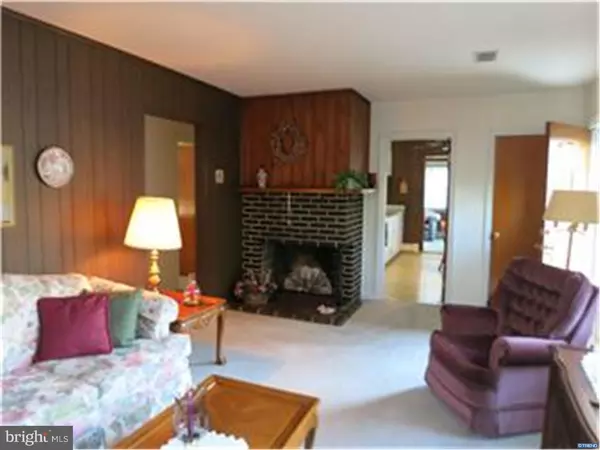$167,000
$169,900
1.7%For more information regarding the value of a property, please contact us for a free consultation.
3 Beds
1 Bath
1,325 SqFt
SOLD DATE : 11/05/2015
Key Details
Sold Price $167,000
Property Type Single Family Home
Sub Type Detached
Listing Status Sold
Purchase Type For Sale
Square Footage 1,325 sqft
Price per Sqft $126
Subdivision Kenilworth
MLS Listing ID 1002692448
Sold Date 11/05/15
Style Ranch/Rambler
Bedrooms 3
Full Baths 1
HOA Y/N N
Abv Grd Liv Area 1,325
Originating Board TREND
Year Built 1953
Annual Tax Amount $1,453
Tax Year 2014
Lot Size 7,405 Sqft
Acres 0.17
Lot Dimensions 60 X 121
Property Description
Great opportunity to move into the established neighborhood of Kenilworth! This ranch is not too big, not too small---just right! Enter into the spacious living room with lots of natural light and corner brick fireplace! The eat in kitchen also has a large window overlooking the well landscaped front lawn. The family room also overlooks the front yard, and has a door to the side of the home. Main floor laundry is off of the family room. Three bedrooms, all with ample closet space, and one with a door to the back yard, are all in the back of the home. Out back you'll find a very nice sized fenced yard, complete with deck & shed. This home is conveniently located close to I95 access off of Harvey Rd, yet the neighborhood is tucked quietly away from the noise! Don't miss this one!
Location
State DE
County New Castle
Area Brandywine (30901)
Zoning NC6.5
Rooms
Other Rooms Living Room, Primary Bedroom, Bedroom 2, Kitchen, Family Room, Bedroom 1
Interior
Interior Features Kitchen - Eat-In
Hot Water Oil
Heating Oil, Baseboard
Cooling Central A/C
Flooring Fully Carpeted, Vinyl
Fireplaces Number 1
Fireplaces Type Brick
Equipment Built-In Range
Fireplace Y
Appliance Built-In Range
Heat Source Oil
Laundry Main Floor
Exterior
Exterior Feature Deck(s)
Water Access N
Accessibility None
Porch Deck(s)
Garage N
Building
Story 1
Sewer Public Sewer
Water Public
Architectural Style Ranch/Rambler
Level or Stories 1
Additional Building Above Grade
New Construction N
Schools
School District Brandywine
Others
Tax ID 06-083.00-458
Ownership Fee Simple
Acceptable Financing Conventional, VA, FHA 203(b)
Listing Terms Conventional, VA, FHA 203(b)
Financing Conventional,VA,FHA 203(b)
Read Less Info
Want to know what your home might be worth? Contact us for a FREE valuation!

Our team is ready to help you sell your home for the highest possible price ASAP

Bought with Non Subscribing Member • Non Member Office
"My job is to find and attract mastery-based agents to the office, protect the culture, and make sure everyone is happy! "






