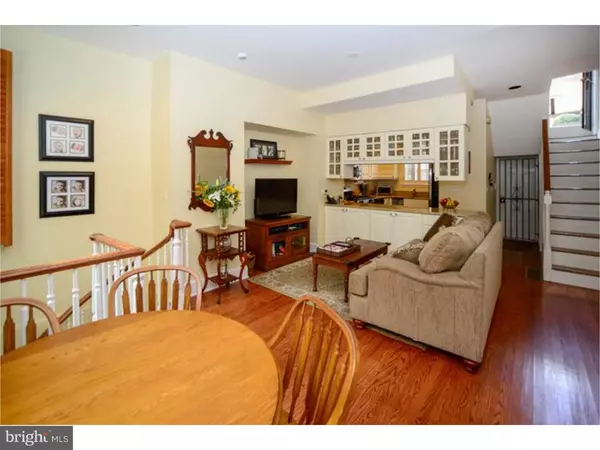$740,000
$749,000
1.2%For more information regarding the value of a property, please contact us for a free consultation.
3 Beds
3 Baths
1,920 SqFt
SOLD DATE : 11/09/2015
Key Details
Sold Price $740,000
Property Type Townhouse
Sub Type Interior Row/Townhouse
Listing Status Sold
Purchase Type For Sale
Square Footage 1,920 sqft
Price per Sqft $385
Subdivision Rittenhouse Square
MLS Listing ID 1002687658
Sold Date 11/09/15
Style Contemporary
Bedrooms 3
Full Baths 2
Half Baths 1
HOA Y/N N
Abv Grd Liv Area 1,920
Originating Board TREND
Year Built 1915
Annual Tax Amount $7,487
Tax Year 2015
Lot Size 640 Sqft
Acres 0.01
Lot Dimensions 16X40
Property Description
Here it is, your 2nd opportunity to own this wonderful, 3-story townhouse on one of the city's best streets, Addison Street, blocks from Rittenhouse Square. Back on the market due to buyer financing, this townhome features 3 bedrooms and 2.5 baths, 4 levels of ample living space, an open floor plan, hardwood floors, granite kitchen countertops with stainless steel appliances, a 2nd floor rear deck providing that perfect outdoor space needed, PARKING, and a beautiful finished basement with half bath. The second floor has 2 bedrooms, a recently renovated full bath and laundry. The top floor of this home is dedicated to the beautiful, pristine master bedroom suite with high ceilings, skylight, a beautifully renovated full bath with floor to ceiling tile, a glass enclosed shower, and his & her closets. Located in the wonderful Greenfield Catchment school district. Schedule a tour today and don't miss out on city living's best LOCATION!
Location
State PA
County Philadelphia
Area 19146 (19146)
Zoning RSA5
Rooms
Other Rooms Living Room, Primary Bedroom, Bedroom 2, Kitchen, Family Room, Bedroom 1
Basement Full, Drainage System, Fully Finished
Interior
Interior Features Skylight(s), Ceiling Fan(s)
Hot Water Natural Gas
Heating Gas, Forced Air
Cooling Central A/C
Flooring Wood, Fully Carpeted, Tile/Brick
Fireplaces Number 1
Equipment Energy Efficient Appliances
Fireplace Y
Appliance Energy Efficient Appliances
Heat Source Natural Gas
Laundry Upper Floor
Exterior
Exterior Feature Deck(s)
Garage Spaces 1.0
Utilities Available Cable TV
Water Access N
Roof Type Flat
Accessibility None
Porch Deck(s)
Total Parking Spaces 1
Garage N
Building
Story 3+
Sewer Public Sewer
Water Public
Architectural Style Contemporary
Level or Stories 3+
Additional Building Above Grade
Structure Type 9'+ Ceilings
New Construction N
Schools
Elementary Schools Albert M. Greenfield School
Middle Schools Albert M. Greenfield School
School District The School District Of Philadelphia
Others
Tax ID 081118600
Ownership Fee Simple
Security Features Security System
Read Less Info
Want to know what your home might be worth? Contact us for a FREE valuation!

Our team is ready to help you sell your home for the highest possible price ASAP

Bought with Kelly R Pendino-Betley • BHHS Fox & Roach At the Harper, Rittenhouse Square
"My job is to find and attract mastery-based agents to the office, protect the culture, and make sure everyone is happy! "






