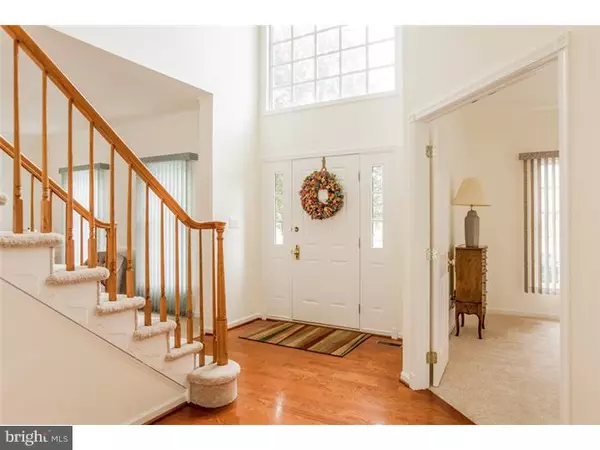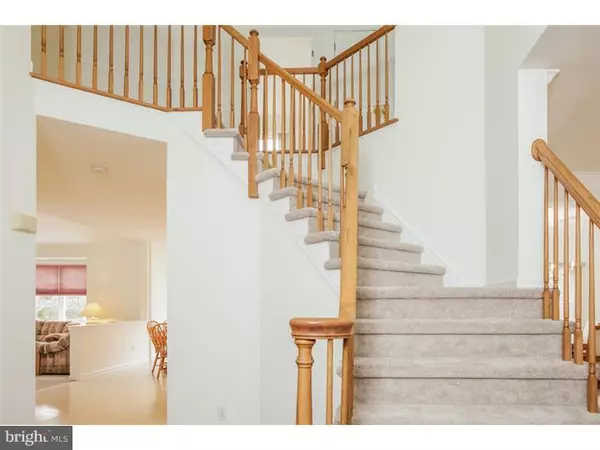$490,000
$495,000
1.0%For more information regarding the value of a property, please contact us for a free consultation.
4 Beds
3 Baths
2,912 SqFt
SOLD DATE : 11/23/2015
Key Details
Sold Price $490,000
Property Type Single Family Home
Sub Type Detached
Listing Status Sold
Purchase Type For Sale
Square Footage 2,912 sqft
Price per Sqft $168
Subdivision Chesterfield
MLS Listing ID 1002684720
Sold Date 11/23/15
Style Colonial
Bedrooms 4
Full Baths 2
Half Baths 1
HOA Fees $58/qua
HOA Y/N N
Abv Grd Liv Area 2,912
Originating Board TREND
Year Built 1997
Annual Tax Amount $15,655
Tax Year 2015
Lot Size 4.306 Acres
Acres 4.31
Lot Dimensions IRREGULAR
Property Description
Opportunity on one of Chesterfield's most sought after streets. The home is spacious and airy with, vaulted ceilings, skylights and a bay window in the family room which provides tons of natural light. First floor includes living room, dining room, large kitchen, family room, office/study, half bath and mud/laundry room accessed from the oversized 2 car garage. Eat in Kitchen features pantry, center island, corian counter tops. Dual stair case leads you upstairs to the 4 bedrooms including a private master suite featuring a sitting area, enormous walk in closet and spacious master bath. Three additional bedrooms are all large with ample closet space. Large deck off of kitchen offers unobstructed views. Heating, A/C, Hot water heater replaced in 2013 and roof replaced 2014. Freshly painted top to bottom & ready for new owners to come and love this home where you'll feel away from it all yet still have easy access to Philly, Princeton area & NYC. Put in the updates you want and make this your dream home!
Location
State NJ
County Burlington
Area Chesterfield Twp (20307)
Zoning AG
Rooms
Other Rooms Living Room, Dining Room, Primary Bedroom, Bedroom 2, Bedroom 3, Kitchen, Family Room, Bedroom 1, Laundry, Other
Basement Full, Unfinished
Interior
Interior Features Primary Bath(s), Kitchen - Island, Butlers Pantry, Skylight(s), Ceiling Fan(s), Stall Shower, Kitchen - Eat-In
Hot Water Natural Gas
Heating Gas, Forced Air, Programmable Thermostat
Cooling Central A/C
Flooring Wood, Fully Carpeted, Vinyl
Fireplaces Number 1
Fireplaces Type Brick
Equipment Dishwasher
Fireplace Y
Window Features Bay/Bow
Appliance Dishwasher
Heat Source Natural Gas
Laundry Main Floor
Exterior
Exterior Feature Deck(s)
Parking Features Garage Door Opener, Oversized
Garage Spaces 5.0
Utilities Available Cable TV
Water Access N
Roof Type Shingle
Accessibility None
Porch Deck(s)
Attached Garage 2
Total Parking Spaces 5
Garage Y
Building
Lot Description Irregular, Open, Front Yard, Rear Yard, SideYard(s)
Story 2
Foundation Concrete Perimeter
Sewer On Site Septic
Water Public
Architectural Style Colonial
Level or Stories 2
Additional Building Above Grade
Structure Type Cathedral Ceilings,9'+ Ceilings
New Construction N
Schools
High Schools Northern Burlington County Regional
School District Northern Burlington Count Schools
Others
HOA Fee Include Trash
Tax ID 07-00502-00030 30
Ownership Fee Simple
Read Less Info
Want to know what your home might be worth? Contact us for a FREE valuation!

Our team is ready to help you sell your home for the highest possible price ASAP

Bought with Jessica Geller • RE/MAX at Home
"My job is to find and attract mastery-based agents to the office, protect the culture, and make sure everyone is happy! "






