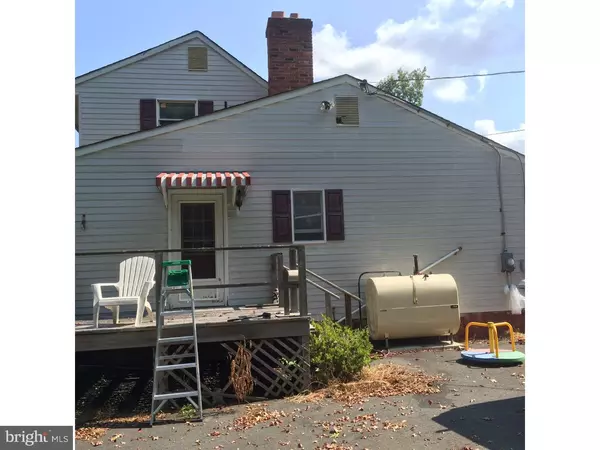$185,000
$192,750
4.0%For more information regarding the value of a property, please contact us for a free consultation.
4 Beds
3 Baths
1,641 SqFt
SOLD DATE : 10/08/2015
Key Details
Sold Price $185,000
Property Type Single Family Home
Sub Type Detached
Listing Status Sold
Purchase Type For Sale
Square Footage 1,641 sqft
Price per Sqft $112
Subdivision None Available
MLS Listing ID 1002681816
Sold Date 10/08/15
Style Cape Cod
Bedrooms 4
Full Baths 3
HOA Y/N N
Abv Grd Liv Area 1,641
Originating Board TREND
Year Built 1960
Annual Tax Amount $6,591
Tax Year 2015
Lot Size 1.640 Acres
Acres 1.64
Lot Dimensions 1.64
Property Description
2 Story Cape Cod situated on 1.64 Acres of your own privacy. Property backs to farm with open fields. 4 BR, 3 full baths, Living Room, Dining Room and Kitchen, includes an attached 1 car garage. In the rear of the property is a 30' x 50' detached barn complete with 2 stables for horses, ponies or other livestock. House does need some TLC. This property offers a lot for the money with many possibilities. Easy to show- call showing service.
Location
State NJ
County Burlington
Area Southampton Twp (20333)
Zoning APPL
Rooms
Other Rooms Living Room, Dining Room, Primary Bedroom, Bedroom 2, Bedroom 3, Kitchen, Bedroom 1
Interior
Interior Features Ceiling Fan(s)
Hot Water Electric
Heating Oil, Forced Air
Cooling Wall Unit
Flooring Fully Carpeted
Fireplaces Number 1
Fireplaces Type Brick
Equipment Refrigerator
Fireplace Y
Appliance Refrigerator
Heat Source Oil
Laundry Main Floor
Exterior
Garage Spaces 4.0
Water Access N
Roof Type Pitched
Accessibility Mobility Improvements
Attached Garage 1
Total Parking Spaces 4
Garage Y
Building
Lot Description Level, Trees/Wooded
Story 1.5
Foundation Concrete Perimeter
Sewer On Site Septic
Water Well
Architectural Style Cape Cod
Level or Stories 1.5
Additional Building Above Grade
New Construction N
Schools
School District Lenape Regional High
Others
Tax ID 33-01204-00007
Ownership Fee Simple
Acceptable Financing Conventional, FHA 203(b)
Listing Terms Conventional, FHA 203(b)
Financing Conventional,FHA 203(b)
Read Less Info
Want to know what your home might be worth? Contact us for a FREE valuation!

Our team is ready to help you sell your home for the highest possible price ASAP

Bought with Donald E Piper • Alloway Associates Inc
"My job is to find and attract mastery-based agents to the office, protect the culture, and make sure everyone is happy! "






