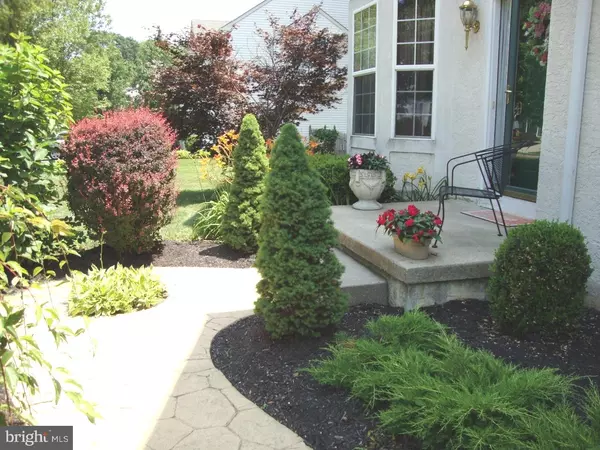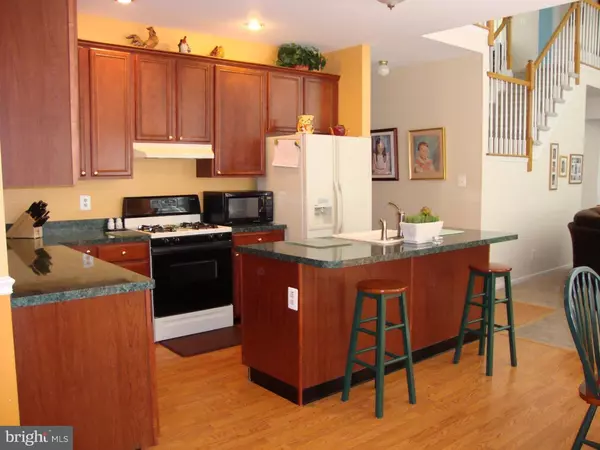$350,000
$359,900
2.8%For more information regarding the value of a property, please contact us for a free consultation.
4 Beds
3 Baths
2,792 SqFt
SOLD DATE : 04/06/2016
Key Details
Sold Price $350,000
Property Type Single Family Home
Sub Type Detached
Listing Status Sold
Purchase Type For Sale
Square Footage 2,792 sqft
Price per Sqft $125
Subdivision Golden Gate
MLS Listing ID 1002657422
Sold Date 04/06/16
Style Colonial
Bedrooms 4
Full Baths 2
Half Baths 1
HOA Y/N N
Abv Grd Liv Area 2,792
Originating Board TREND
Year Built 1999
Annual Tax Amount $9,498
Tax Year 2015
Lot Size 0.253 Acres
Acres 0.25
Lot Dimensions 100X110
Property Description
As you drive up to this stately colonial you know that you will be in for a real treat. In a family neighborhood with a backdrop of trees/woods the paver walkway leads you to something special. Center-hall colonial with two-story foyer boasting gleaming hardwood flooring. Formal Living Room has baywindow, upgraded carpet and fresh paint. The Dining Room is open and is complimented with chair rail molding. Step into the bright, welcoming two-story Family Room with floor-to-ceiling windows and stone wood-burning fireplace. Perfect for entertaining as it adjoins the eat-in-Kitchen showcasing cherry-finished 42" cabinetry and center island sink, pantry and a beverage station. Laundry Room is conveniently located between the Kitchen and garage entry. Finishing the first floor is a Study with newer white carpeting, which could easily be used as a first-floor bedroom if needed. Travel upstairs to reveal a front to back Balcony and three generous bedrooms plus a Main Hall Bathroom. Then the icing on the cake - the Master en-suite retreat - a jaw-dropping size, tray-ceiling, very generous walk-in closet and Master Bath boasts double shower, soaking garden tub, double vanity and a linen closet. The deck overlooks the woods at the back of the property for total privacy. The high-ceilings in the basement are prime for creating a wonderful finished space to suit your family needs as a Game Room, Man Cave, Craft or Exercise Room. Hot water heater is three years young. The two-car garage has been freshly painted. Full-appliance package included. Plan to visit this beauty soon, you won't be disappointed.
Location
State NJ
County Burlington
Area Florence Twp (20315)
Zoning RESID
Rooms
Other Rooms Living Room, Dining Room, Primary Bedroom, Bedroom 2, Bedroom 3, Kitchen, Family Room, Bedroom 1, Other, Attic
Basement Full
Interior
Interior Features Primary Bath(s), Kitchen - Island, Dining Area
Hot Water Natural Gas
Heating Gas
Cooling Central A/C
Fireplaces Number 1
Fireplaces Type Stone
Equipment Built-In Range, Dishwasher, Refrigerator
Fireplace Y
Appliance Built-In Range, Dishwasher, Refrigerator
Heat Source Natural Gas
Laundry Main Floor
Exterior
Exterior Feature Deck(s)
Garage Spaces 5.0
Water Access N
Accessibility None
Porch Deck(s)
Attached Garage 2
Total Parking Spaces 5
Garage Y
Building
Lot Description Trees/Wooded, Front Yard, Rear Yard
Story 2
Foundation Brick/Mortar
Sewer Public Sewer
Water Public
Architectural Style Colonial
Level or Stories 2
Additional Building Above Grade
Structure Type High
New Construction N
Schools
School District Florence Township Public Schools
Others
Senior Community No
Tax ID 15-00143 07-00006
Ownership Fee Simple
Read Less Info
Want to know what your home might be worth? Contact us for a FREE valuation!

Our team is ready to help you sell your home for the highest possible price ASAP

Bought with Carolyn J Chaney • Century 21 Alliance-Pemberton
"My job is to find and attract mastery-based agents to the office, protect the culture, and make sure everyone is happy! "






