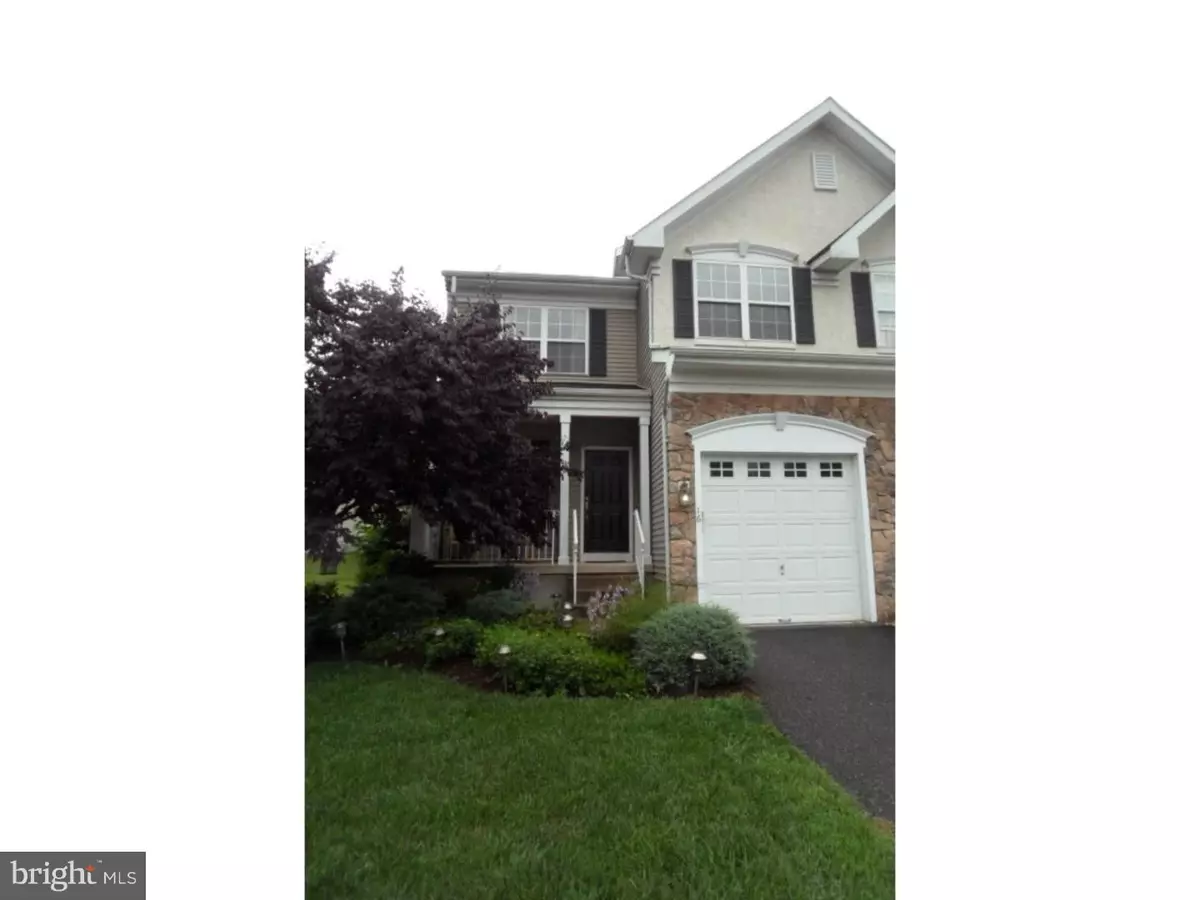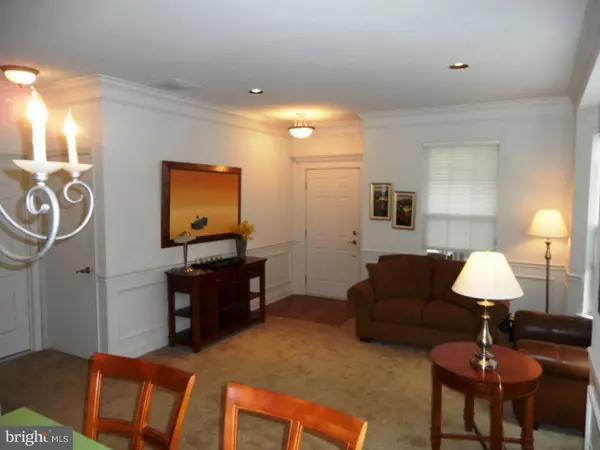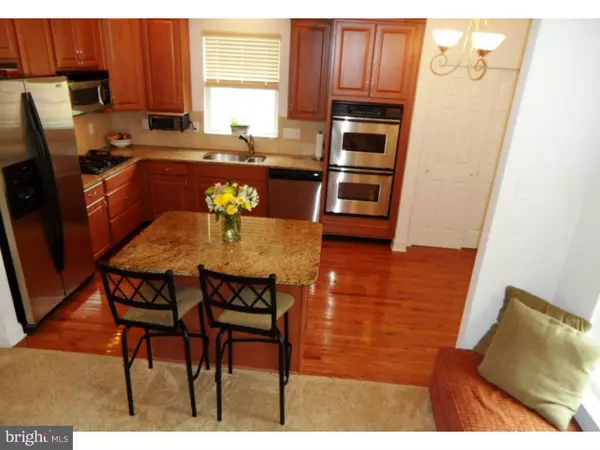$312,000
$319,900
2.5%For more information regarding the value of a property, please contact us for a free consultation.
3 Beds
4 Baths
2,476 SqFt
SOLD DATE : 09/22/2015
Key Details
Sold Price $312,000
Property Type Single Family Home
Sub Type Twin/Semi-Detached
Listing Status Sold
Purchase Type For Sale
Square Footage 2,476 sqft
Price per Sqft $126
Subdivision Rock Creek Run
MLS Listing ID 1002657514
Sold Date 09/22/15
Style Colonial
Bedrooms 3
Full Baths 2
Half Baths 2
HOA Fees $60/mo
HOA Y/N Y
Abv Grd Liv Area 1,976
Originating Board TREND
Year Built 2005
Annual Tax Amount $6,418
Tax Year 2015
Lot Size 5,198 Sqft
Acres 0.12
Lot Dimensions 46X113
Property Description
Welcome home to Rock Creek Run. This gated Twin Home Community is very desirable, and is close to transportation arteries and rails, schools, shopping and recreation. Fantastic open floor plan features 9 ft. ceilings on the first floor and a bright family room w/ gas fireplace. Prepare meals in your granite, center island kitchen w/hardwood flooring and Whirlpool Gold stainless steel appliances. Convenient sliding glass doors provides access to the deck for grilling and entertaining. The living and dining areas are open to one another and boast opulent interior wood trim. There are two piece crown moldings, chair railings and elegant shadow box molding. There are 2 walk-in bay windows to allow abundant natural light in. Upstairs, the master suite is a great place to relax at the end of the day. The luxurious master bath has an upgraded body shower and 2 shower heads (one a rain forest style out of the ceiling). The tile is upgraded and features oversized tile and attractive accent strip. There is a double bowl vanity. A large walk-in closet is also provided. All bedrooms are spacious and provide ample closet space. The lower level is finished including a 500 SQ FT Rec Room and is further enhanced by a convenient powder room. All this in the award winning Pennsbury School District. A quick walk to restaurants, grocery stores, playgrounds & ball fields from this lovingly maintained home.
Location
State PA
County Bucks
Area Falls Twp (10113)
Zoning NCR
Rooms
Other Rooms Living Room, Dining Room, Primary Bedroom, Bedroom 2, Kitchen, Family Room, Bedroom 1, Other, Attic
Basement Full, Drainage System
Interior
Interior Features Primary Bath(s), Kitchen - Island, Ceiling Fan(s), Stall Shower, Kitchen - Eat-In
Hot Water Natural Gas
Heating Gas, Forced Air
Cooling Central A/C
Flooring Wood, Fully Carpeted, Vinyl, Tile/Brick
Fireplaces Number 1
Fireplaces Type Gas/Propane
Equipment Cooktop, Oven - Wall, Oven - Double, Oven - Self Cleaning, Dishwasher, Disposal
Fireplace Y
Window Features Bay/Bow,Energy Efficient
Appliance Cooktop, Oven - Wall, Oven - Double, Oven - Self Cleaning, Dishwasher, Disposal
Heat Source Natural Gas
Laundry Upper Floor
Exterior
Exterior Feature Deck(s), Porch(es)
Parking Features Inside Access, Garage Door Opener
Garage Spaces 1.0
Utilities Available Cable TV
Water Access N
Roof Type Pitched,Shingle
Accessibility None
Porch Deck(s), Porch(es)
Attached Garage 1
Total Parking Spaces 1
Garage Y
Building
Story 2
Foundation Concrete Perimeter
Sewer Public Sewer
Water Public
Architectural Style Colonial
Level or Stories 2
Additional Building Above Grade, Below Grade
Structure Type 9'+ Ceilings
New Construction N
Schools
Elementary Schools Fallsington
Middle Schools Charles H Boehm
High Schools Pennsbury
School District Pennsbury
Others
Pets Allowed Y
HOA Fee Include Common Area Maintenance
Tax ID 13-034-078-034
Ownership Fee Simple
Security Features Security System
Acceptable Financing Conventional, VA, FHA 203(b)
Listing Terms Conventional, VA, FHA 203(b)
Financing Conventional,VA,FHA 203(b)
Pets Allowed Case by Case Basis
Read Less Info
Want to know what your home might be worth? Contact us for a FREE valuation!

Our team is ready to help you sell your home for the highest possible price ASAP

Bought with Gregory E Malek • Long & Foster Real Estate, Inc.
"My job is to find and attract mastery-based agents to the office, protect the culture, and make sure everyone is happy! "






