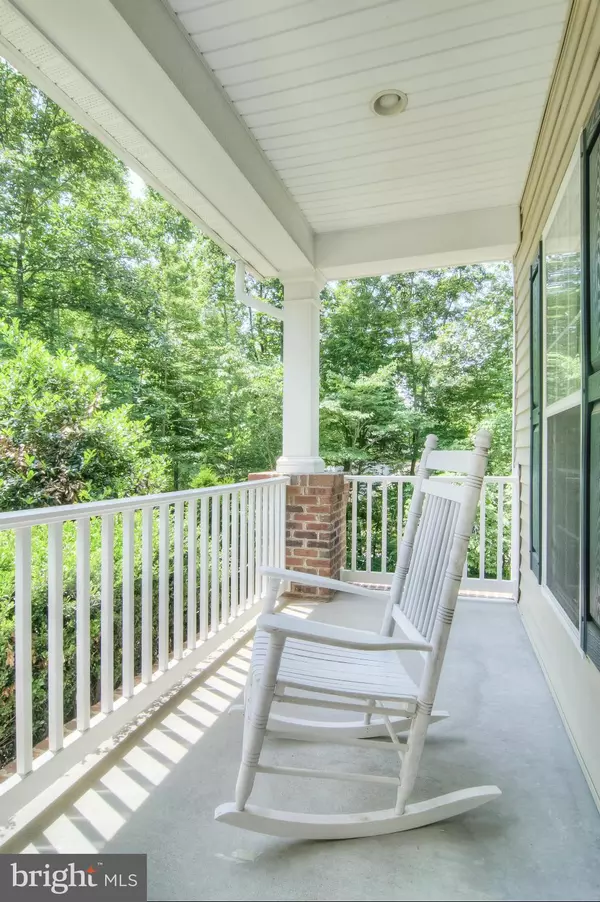$413,000
$423,777
2.5%For more information regarding the value of a property, please contact us for a free consultation.
6 Beds
5 Baths
5,800 SqFt
SOLD DATE : 12/18/2015
Key Details
Sold Price $413,000
Property Type Single Family Home
Sub Type Detached
Listing Status Sold
Purchase Type For Sale
Square Footage 5,800 sqft
Price per Sqft $71
Subdivision Meadowland
MLS Listing ID 1002648784
Sold Date 12/18/15
Style Ranch/Rambler
Bedrooms 6
Full Baths 5
HOA Fees $105/ann
HOA Y/N Y
Abv Grd Liv Area 3,068
Originating Board MRIS
Year Built 2007
Annual Tax Amount $2,850
Tax Year 2014
Lot Size 1.692 Acres
Acres 1.69
Property Description
Elegant, gated, sought-after Community! Minutes from Spotsylvania! Only 11 miles from 95! We are talking about 5800 sq. feet of Happy Living and this home will let you take Mom with you! This floor plan has it's Hardwood floors, Crown Moldings, and Cathedral Ceiling. The lower level houses a In-Law apartment with 2 BRs and 2 full BAs, a sitting area, LR and Kitchen plus storage.
Location
State VA
County Orange
Zoning A
Rooms
Other Rooms Living Room, Dining Room, Primary Bedroom, Sitting Room, Bedroom 2, Bedroom 3, Bedroom 4, Bedroom 5, Kitchen, Foyer, In-Law/auPair/Suite, Laundry, Other, Storage Room
Basement Outside Entrance, Connecting Stairway, Side Entrance, Fully Finished, Walkout Level
Main Level Bedrooms 4
Interior
Interior Features Dining Area, Kitchen - Table Space, Kitchen - Eat-In, 2nd Kitchen, Built-Ins, Crown Moldings, Window Treatments, Entry Level Bedroom, Upgraded Countertops, Primary Bath(s), Wood Floors, Floor Plan - Open
Hot Water Electric
Heating Heat Pump(s), Zoned
Cooling Central A/C, Zoned
Fireplaces Number 1
Fireplaces Type Mantel(s)
Equipment Microwave, Dishwasher, Dryer, Washer, Freezer, Icemaker, Refrigerator, Stove, Dryer - Front Loading, Extra Refrigerator/Freezer, Washer - Front Loading, Washer/Dryer Stacked
Fireplace Y
Window Features Double Pane
Appliance Microwave, Dishwasher, Dryer, Washer, Freezer, Icemaker, Refrigerator, Stove, Dryer - Front Loading, Extra Refrigerator/Freezer, Washer - Front Loading, Washer/Dryer Stacked
Heat Source Electric
Exterior
Exterior Feature Porch(es), Deck(s)
Parking Features Garage - Side Entry, Garage Door Opener
Garage Spaces 2.0
Amenities Available Gated Community
Water Access N
View Trees/Woods
Accessibility Wheelchair Mod, Ramp - Main Level, Other Bath Mod, Grab Bars Mod, 2+ Access Exits, 32\"+ wide Doors, 36\"+ wide Halls
Porch Porch(es), Deck(s)
Attached Garage 2
Total Parking Spaces 2
Garage Y
Building
Lot Description Backs to Trees, Cul-de-sac, Landscaping, Trees/Wooded, Private
Story 2
Sewer Septic Exists, Septic < # of BR
Water Well
Architectural Style Ranch/Rambler
Level or Stories 2
Additional Building Above Grade, Below Grade
Structure Type 9'+ Ceilings,Cathedral Ceilings
New Construction N
Schools
School District Orange County Public Schools
Others
Senior Community No
Tax ID 000017661
Ownership Fee Simple
Security Features Security Gate
Special Listing Condition Standard
Read Less Info
Want to know what your home might be worth? Contact us for a FREE valuation!

Our team is ready to help you sell your home for the highest possible price ASAP

Bought with Lance L Christmas • Angstadt Real Estate Group, LLC
"My job is to find and attract mastery-based agents to the office, protect the culture, and make sure everyone is happy! "






