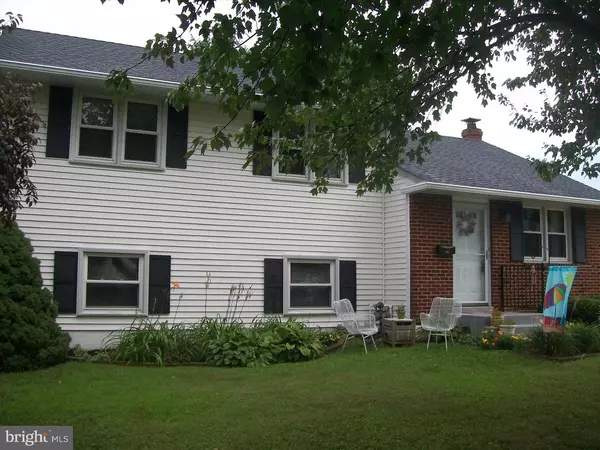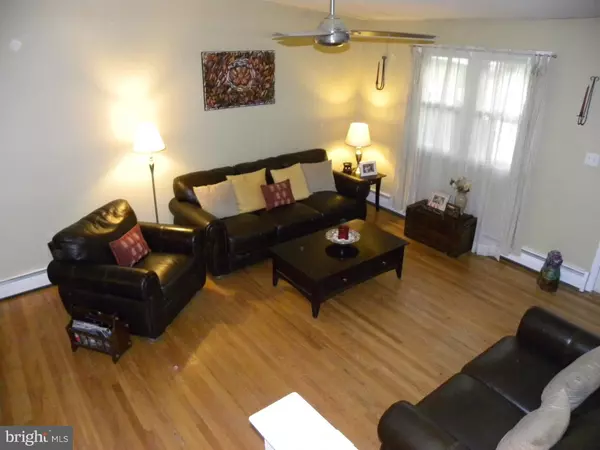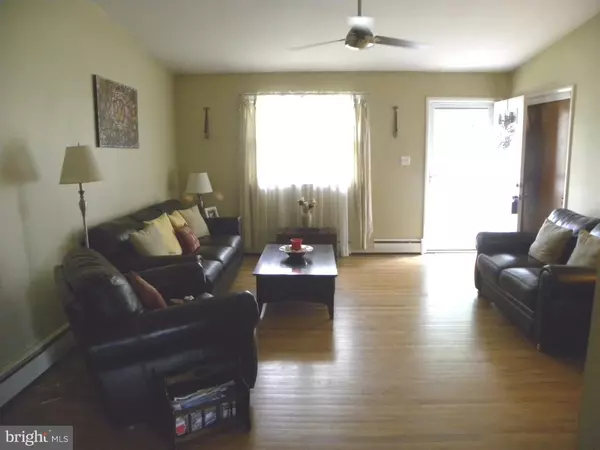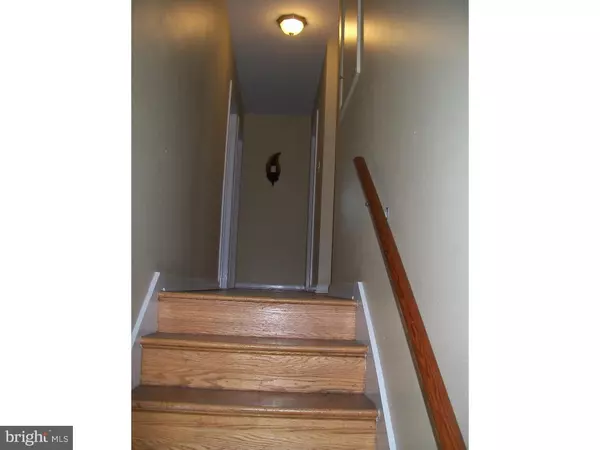$185,000
$194,831
5.0%For more information regarding the value of a property, please contact us for a free consultation.
4 Beds
2 Baths
1,600 SqFt
SOLD DATE : 11/05/2015
Key Details
Sold Price $185,000
Property Type Single Family Home
Sub Type Detached
Listing Status Sold
Purchase Type For Sale
Square Footage 1,600 sqft
Price per Sqft $115
Subdivision Middleboro Manor
MLS Listing ID 1002648884
Sold Date 11/05/15
Style Colonial,Split Level
Bedrooms 4
Full Baths 1
Half Baths 1
HOA Y/N N
Abv Grd Liv Area 1,600
Originating Board TREND
Year Built 1958
Annual Tax Amount $1,457
Tax Year 2015
Lot Size 6,970 Sqft
Acres 0.16
Lot Dimensions 68X96
Property Description
A Must See! Beautifully remodeled 4 bedroom, 1.5 bath located on a corner lot walking distance to Banning Park and Delaware Military Academy and close to major roadways including I-95. Upgrades include a new roof, fully renovated kitchen with SS appliances. Fully renovated full bath and half bath, fresh paint throughout and a woodstove in the family room great for those Delaware winters. 3 Bedrooms are located upstairs and one bedroom is located downstairs off of the family room. Gleaming hardwood floors located on main and upper levels and durable laminate floors in the downstairs family room and 4th bedroom. Roomy basement includes a workbench for any handy man (or woman). Fully fenced backyard including a shed gives you privacy for your outdoor needs and is great for playing and pets. 1 year Home Warranty also included. Motivated Sellers -- Come See this beauty today!
Location
State DE
County New Castle
Area Elsmere/Newport/Pike Creek (30903)
Zoning NC6.5
Rooms
Other Rooms Living Room, Dining Room, Primary Bedroom, Bedroom 2, Bedroom 3, Kitchen, Family Room, Bedroom 1, Laundry, Attic
Basement Full
Interior
Interior Features Ceiling Fan(s), Wood Stove, Kitchen - Eat-In
Hot Water Electric
Heating Gas, Hot Water
Cooling Wall Unit
Flooring Wood
Fireplaces Number 1
Equipment Disposal
Fireplace Y
Appliance Disposal
Heat Source Natural Gas
Laundry Basement
Exterior
Exterior Feature Patio(s)
Garage Spaces 3.0
Fence Other
Water Access N
Roof Type Shingle
Accessibility None
Porch Patio(s)
Total Parking Spaces 3
Garage N
Building
Lot Description Corner
Story Other
Sewer Public Sewer
Water Public
Architectural Style Colonial, Split Level
Level or Stories Other
Additional Building Above Grade
Structure Type Cathedral Ceilings
New Construction N
Schools
School District Red Clay Consolidated
Others
Tax ID 07-043.30-041
Ownership Fee Simple
Read Less Info
Want to know what your home might be worth? Contact us for a FREE valuation!

Our team is ready to help you sell your home for the highest possible price ASAP

Bought with Julio L Cruz • Cruz Real Estate Inc
"My job is to find and attract mastery-based agents to the office, protect the culture, and make sure everyone is happy! "






