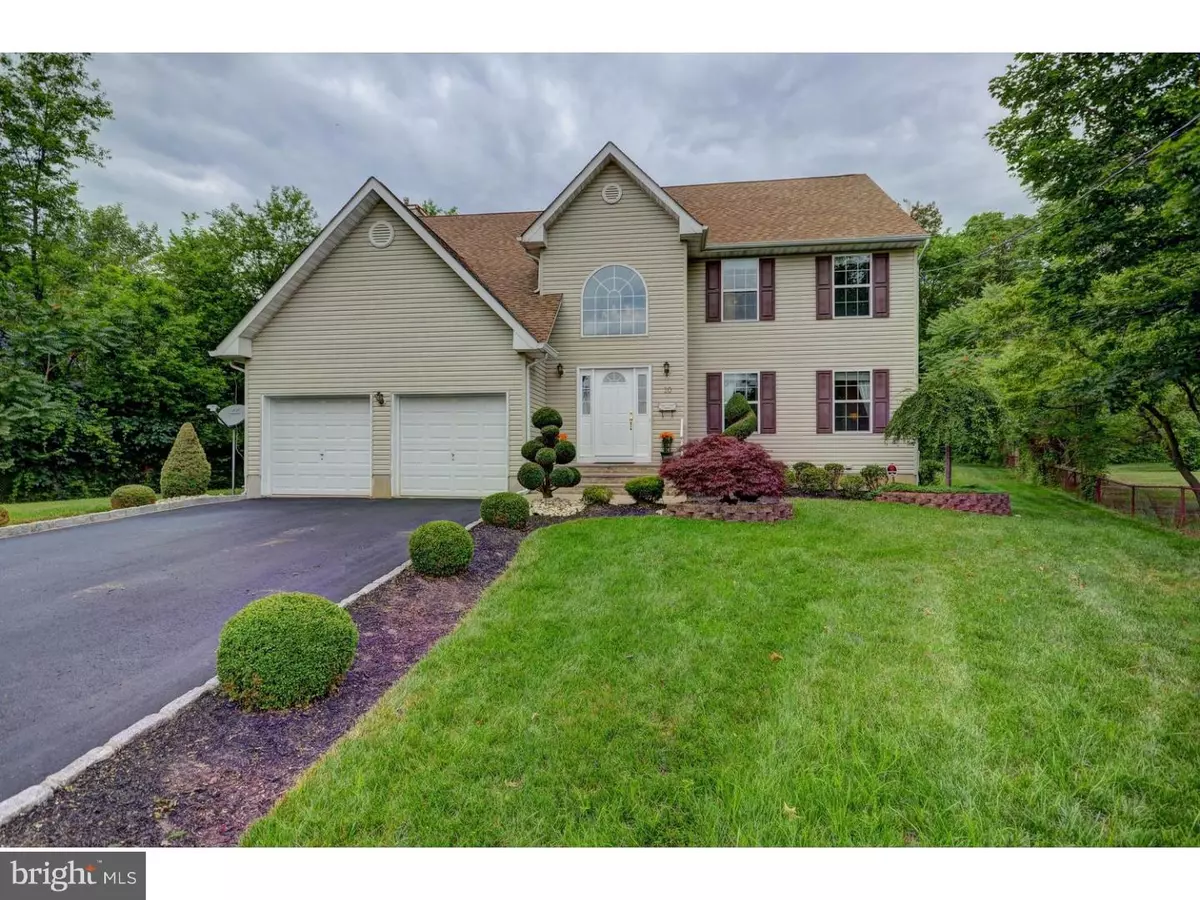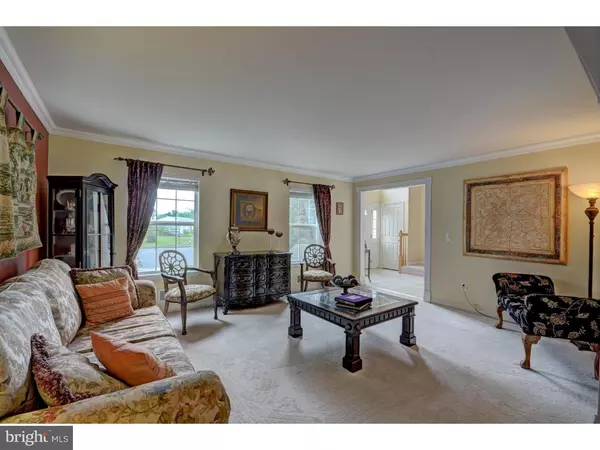$525,000
$549,000
4.4%For more information regarding the value of a property, please contact us for a free consultation.
4 Beds
3 Baths
2,468 SqFt
SOLD DATE : 11/02/2015
Key Details
Sold Price $525,000
Property Type Single Family Home
Sub Type Detached
Listing Status Sold
Purchase Type For Sale
Square Footage 2,468 sqft
Price per Sqft $212
MLS Listing ID 1002649038
Sold Date 11/02/15
Style Colonial
Bedrooms 4
Full Baths 2
Half Baths 1
HOA Y/N N
Abv Grd Liv Area 2,468
Originating Board TREND
Year Built 2004
Annual Tax Amount $13,507
Tax Year 2014
Lot Size 0.704 Acres
Acres 0.7
Lot Dimensions 0.7 AC
Property Description
Sitting at the end of a cul de sac, this beautifully upgraded, light filled home with a spacious floor plan is completely ready to move into! A Grand Two Story Foyer with dramatic picture window welcomes you to the Elegant Living Room and Formal Dining Room with crown molding, chair rail and large windows. Both Foyer and Dining Room lead to the Beautifully Upgraded Eat-in Kitchen with Granite Counters, Tile Back splash, Stainless Steel Appliances, Tile Floor and a Center Island. The Kitchen is open to a light filled Spacious Family Room with large windows. A set of double sliding glass doors lead you from the kitchen to a beautiful stone paver patio and fenced in private backyard truly making this home a perfect place for family and friends to gather in and move seamlessly from the inside to the outside. An elegant Powder Bathroom, Laundry Room and a Two Car Garage complete the First Floor. The Second Floor offers a Grand Master Bedroom Suite with walk-in closet with organizers and Master Bathroom with granite counters, stall shower and a soaking tub. Three Additional Spacious Bedrooms and an Updated Hall Bath complete the Second Floor. There is also a semi-finished basement with large flexible, multi-use areas. Additional upgrades include professional landscaping in front, sides and back of property with sprinkler system, shed, swing set, wired for speakers in Family Room, Basement, Patio and most of the house has been freshly painted. Blue Ribbon East Brunswick Schools, Easy Access to Major Highways and a dream commute to NYC via bus truly make this a very special home!
Location
State NJ
County Middlesex
Area East Brunswick Twp (21204)
Zoning R3
Rooms
Other Rooms Living Room, Dining Room, Primary Bedroom, Bedroom 2, Bedroom 3, Kitchen, Family Room, Bedroom 1, Laundry, Attic
Basement Full
Interior
Interior Features Primary Bath(s), Kitchen - Island, Kitchen - Eat-In
Hot Water Natural Gas
Heating Gas, Forced Air
Cooling Central A/C
Flooring Fully Carpeted, Tile/Brick
Equipment Oven - Self Cleaning, Commercial Range, Dishwasher, Built-In Microwave
Fireplace N
Window Features Energy Efficient
Appliance Oven - Self Cleaning, Commercial Range, Dishwasher, Built-In Microwave
Heat Source Natural Gas
Laundry Upper Floor
Exterior
Exterior Feature Patio(s)
Garage Spaces 2.0
Utilities Available Cable TV
Water Access N
Roof Type Pitched,Shingle
Accessibility None
Porch Patio(s)
Attached Garage 2
Total Parking Spaces 2
Garage Y
Building
Story 2
Foundation Brick/Mortar
Sewer Public Sewer
Water Public
Architectural Style Colonial
Level or Stories 2
Additional Building Above Grade
Structure Type High
New Construction N
Schools
School District East Brunswick Township Public Schools
Others
Tax ID 04-00606 01-00013
Ownership Fee Simple
Acceptable Financing Conventional
Listing Terms Conventional
Financing Conventional
Read Less Info
Want to know what your home might be worth? Contact us for a FREE valuation!

Our team is ready to help you sell your home for the highest possible price ASAP

Bought with Christina Huang • Weichert Realtors-East Brunswick
"My job is to find and attract mastery-based agents to the office, protect the culture, and make sure everyone is happy! "






