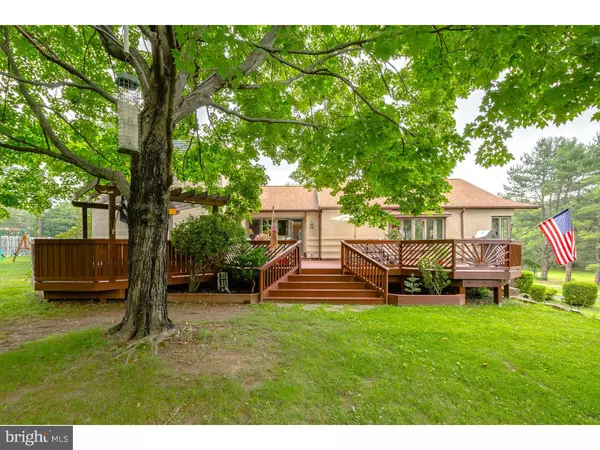$450,000
$450,000
For more information regarding the value of a property, please contact us for a free consultation.
5 Beds
3 Baths
2,702 SqFt
SOLD DATE : 09/18/2015
Key Details
Sold Price $450,000
Property Type Single Family Home
Sub Type Detached
Listing Status Sold
Purchase Type For Sale
Square Footage 2,702 sqft
Price per Sqft $166
Subdivision Holland Manor
MLS Listing ID 1002645862
Sold Date 09/18/15
Style Contemporary
Bedrooms 5
Full Baths 3
HOA Y/N N
Abv Grd Liv Area 2,702
Originating Board TREND
Year Built 1949
Annual Tax Amount $5,622
Tax Year 2015
Lot Size 1.000 Acres
Acres 1.0
Property Description
This is a charming, one of a kind, unique home with lots of character set back in a woods-like atmosphere shaded with mature trees for privacy. A covered porch and fish pond greet you before you walk into this incredible home. The interior of this property boasts many desirable features including a skylight in the foyer with hardwood floors. This unique home has a master bedroom on the main floor, adjoined with a sitting room where you can cozy up with a book by the fireplace. There are four more wall to wall carpeted bedrooms, including a freshly painted and carpeted one in the beautiful in-law suite, and a laundry chute on each floor. Off the foyer you will be amazed with the great room with the recessed lighting, ceiling fan and 12 foot high wood burning marble fireplace. The warmth from this can be enjoyed and seen in the living room, dining room, and eat-in kitchen. The rooms are filled with windows, windows, windows allowing the sun to flood in with warm sunshine as you look through and enjoy the park-like scenery. The house is set back off the road for privacy. When you walk through the french doors into the sitting room (den/office) you step through the sliding doors to a welcoming large deck, pergola and a six-person hot tub. You will be ready for entertaining all year long! But there is more...A rare opportunity knocks when you enter the beautiful, spacious in-law suite. Though connected to the house it has a private entrance and patio. This in-law suite offers a very large kitchen with a dishwasher, stove and new garbage disposal. The living room offers yet another fireplace and plenty of storage, and a brand new bathroom. A perfect place for Mom & Dad, a nanny or grown-up generation who you have welcomed back. Very quiet and private for all. Both the main house and in-law suite offer spacious open floor plans. They are both protected with a security system. There is a two car garage and 12+ car parking. This unique home is set in the much sought after Blue Ribbon Council Rock school system. The public elementary school is in walking distance and parochial school is within a mile distance. Low taxes and a family friendly community. If this home is "perfect for your family's future" please come see it with your own eyes. Please note: Square footage is larger than County records.
Location
State PA
County Bucks
Area Northampton Twp (10131)
Zoning R2
Rooms
Other Rooms Living Room, Dining Room, Primary Bedroom, Bedroom 2, Bedroom 3, Kitchen, Family Room, Bedroom 1, In-Law/auPair/Suite, Laundry, Other
Basement Full
Interior
Interior Features Skylight(s), Ceiling Fan(s), WhirlPool/HotTub, 2nd Kitchen, Kitchen - Eat-In
Hot Water Electric
Heating Oil, Forced Air
Cooling Central A/C
Flooring Fully Carpeted
Fireplaces Type Marble
Equipment Built-In Range, Dishwasher, Refrigerator, Disposal
Fireplace N
Appliance Built-In Range, Dishwasher, Refrigerator, Disposal
Heat Source Oil
Laundry Lower Floor
Exterior
Exterior Feature Deck(s), Patio(s), Porch(es)
Garage Spaces 5.0
Water Access N
Roof Type Shingle
Accessibility None
Porch Deck(s), Patio(s), Porch(es)
Total Parking Spaces 5
Garage Y
Building
Lot Description Irregular, Level, Front Yard, Rear Yard, SideYard(s)
Story 2
Sewer Public Sewer
Water Public
Architectural Style Contemporary
Level or Stories 2
Additional Building Above Grade
Structure Type Cathedral Ceilings
New Construction N
Schools
School District Council Rock
Others
Tax ID 31-028-177
Ownership Fee Simple
Security Features Security System
Acceptable Financing Conventional, VA, FHA 203(b)
Listing Terms Conventional, VA, FHA 203(b)
Financing Conventional,VA,FHA 203(b)
Read Less Info
Want to know what your home might be worth? Contact us for a FREE valuation!

Our team is ready to help you sell your home for the highest possible price ASAP

Bought with Barbara E Murphy • Re/Max One Realty
"My job is to find and attract mastery-based agents to the office, protect the culture, and make sure everyone is happy! "






