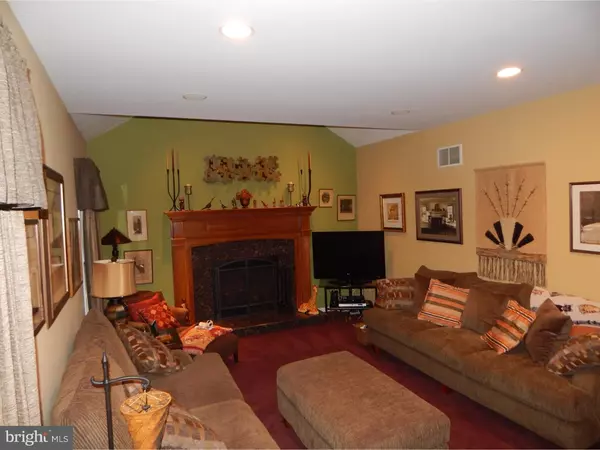$435,000
$464,800
6.4%For more information regarding the value of a property, please contact us for a free consultation.
3 Beds
3 Baths
2,560 SqFt
SOLD DATE : 10/30/2015
Key Details
Sold Price $435,000
Property Type Single Family Home
Sub Type Detached
Listing Status Sold
Purchase Type For Sale
Square Footage 2,560 sqft
Price per Sqft $169
Subdivision Hamilton Square
MLS Listing ID 1002640670
Sold Date 10/30/15
Style Colonial
Bedrooms 3
Full Baths 2
Half Baths 1
HOA Y/N N
Abv Grd Liv Area 2,560
Originating Board TREND
Year Built 1997
Annual Tax Amount $13,304
Tax Year 2015
Lot Size 0.295 Acres
Acres 0.3
Lot Dimensions 78X165
Property Description
Cardiff Hollow Development in the prime location of Hamilton Square. This 18-year-young home is better than new. Center Hall Colonial with two story center foyer with ceramic tile flooring. The kitchen features 42-inch cherry cabinetry, granite counter tops with custom granite table and chair set, a full stainless steel appliance package and an island for extra seating. French door leads to a mature landscaped yard with screened-in porch and side deck with built-in hot tub. The family room as a gas fireplace with granite hearth and oak surround mantle. The living room and formal dining room have hardwood floors. The master suite includes a sitting room, full state-of-the-art bathroom and lots of California closets. Heating and air conditioning is 2-zoned for comfort. The hot water heater is brand new. This home is situated on a Cul-de-sac and is within walking distance to nearby Sayen Gardens.
Location
State NJ
County Mercer
Area Hamilton Twp (21103)
Zoning RES
Rooms
Other Rooms Living Room, Dining Room, Primary Bedroom, Bedroom 2, Kitchen, Family Room, Bedroom 1, Laundry, Attic
Basement Full
Interior
Interior Features Primary Bath(s), Kitchen - Island, Sprinkler System, Wet/Dry Bar, Stall Shower, Kitchen - Eat-In
Hot Water Natural Gas
Heating Gas, Forced Air, Zoned
Cooling Central A/C
Flooring Fully Carpeted, Tile/Brick, Stone
Fireplaces Number 1
Fireplaces Type Stone, Gas/Propane
Fireplace Y
Heat Source Natural Gas
Laundry Main Floor
Exterior
Exterior Feature Deck(s)
Garage Spaces 5.0
Fence Other
Water Access N
Roof Type Pitched
Accessibility None
Porch Deck(s)
Attached Garage 2
Total Parking Spaces 5
Garage Y
Building
Lot Description Trees/Wooded, Front Yard, Rear Yard, SideYard(s)
Story 2
Foundation Concrete Perimeter
Sewer Public Sewer
Water Public
Architectural Style Colonial
Level or Stories 2
Additional Building Above Grade
Structure Type 9'+ Ceilings
New Construction N
Schools
Elementary Schools Sayen
Middle Schools Emily C Reynolds
School District Hamilton Township
Others
Tax ID 03-01724-00024 01
Ownership Fee Simple
Read Less Info
Want to know what your home might be worth? Contact us for a FREE valuation!

Our team is ready to help you sell your home for the highest possible price ASAP

Bought with Lynn Causing • RE/MAX of Princeton
"My job is to find and attract mastery-based agents to the office, protect the culture, and make sure everyone is happy! "






