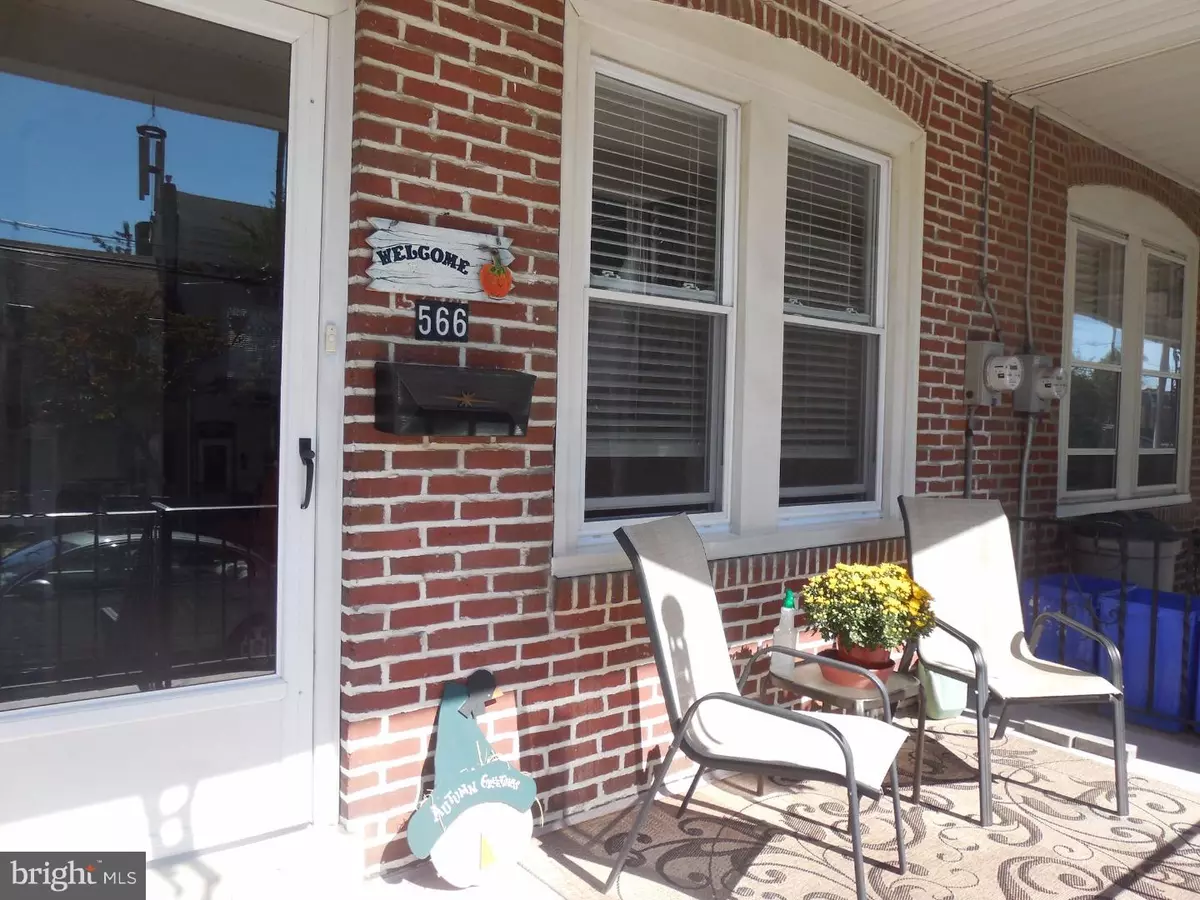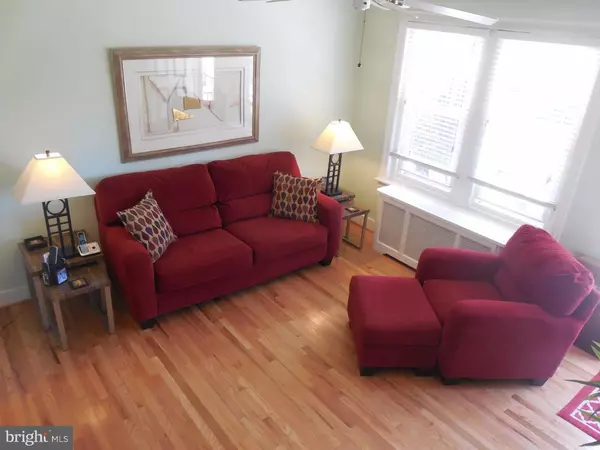$179,900
$179,900
For more information regarding the value of a property, please contact us for a free consultation.
3 Beds
1 Bath
1,552 SqFt
SOLD DATE : 12/10/2015
Key Details
Sold Price $179,900
Property Type Single Family Home
Sub Type Twin/Semi-Detached
Listing Status Sold
Purchase Type For Sale
Square Footage 1,552 sqft
Price per Sqft $115
Subdivision Roxborough
MLS Listing ID 1002582862
Sold Date 12/10/15
Style Other
Bedrooms 3
Full Baths 1
HOA Y/N N
Abv Grd Liv Area 1,552
Originating Board TREND
Year Built 1935
Annual Tax Amount $2,198
Tax Year 2015
Lot Size 1,448 Sqft
Acres 0.03
Lot Dimensions 14X100
Property Description
Move In Ready to Enjoy Fall..Perfect Location With Local Bus Route Nearby This 3-bedroom home Is Ready to Enjoy...Covered Front Porch is Perfect, Open 1st Floor With Spacious Family Rm., Dining Rm. And Beautiful Hard Wood Floors. New Eat-N-Kitchen with Crisp White Cabinets, Stainless Sink, New Appliances With Great Outdoor View. Enclosed Yard, Custom Shed & Lower Level Access. UL:3 Bedrooms, Nice Natural Light & Spacious Double Size Closets. LL:Finished Lower Level Perfect For Workout Room, Office, Additional Enclosed Storage Room, LL Rear Door Exits into Yard. Lower Level Laundry with New Washer/Dryer & Wash Tub. Updated: Electric & Mechanics, Windows, Roof. Home Has 9 Ft. Ceilings on the 1st Floor & Hardwood Preserved Under Carpet on 2nd Floor. Perfect location A Walk To...Starbucks, The Foodery, Planet Fitness, Fairmount Park or Easy Access To Bus or Train....MOVE IN READY TO ENJOY.. Sq footage listed includes basement.
Location
State PA
County Philadelphia
Area 19128 (19128)
Zoning RM1
Rooms
Other Rooms Living Room, Dining Room, Primary Bedroom, Bedroom 2, Kitchen, Family Room, Bedroom 1, Laundry
Basement Full, Outside Entrance, Drainage System, Fully Finished
Interior
Interior Features Kitchen - Eat-In
Hot Water Natural Gas
Heating Gas, Hot Water
Cooling Wall Unit
Flooring Wood, Fully Carpeted, Tile/Brick
Equipment Oven - Self Cleaning, Dishwasher, Refrigerator, Disposal, Built-In Microwave
Fireplace N
Window Features Energy Efficient,Replacement
Appliance Oven - Self Cleaning, Dishwasher, Refrigerator, Disposal, Built-In Microwave
Heat Source Natural Gas
Laundry Lower Floor
Exterior
Exterior Feature Porch(es)
Utilities Available Cable TV
Water Access N
Roof Type Flat
Accessibility None
Porch Porch(es)
Garage N
Building
Story 2
Sewer Public Sewer
Water Public
Architectural Style Other
Level or Stories 2
Additional Building Above Grade
Structure Type 9'+ Ceilings
New Construction N
Schools
School District The School District Of Philadelphia
Others
Senior Community No
Tax ID 213275000
Ownership Fee Simple
Read Less Info
Want to know what your home might be worth? Contact us for a FREE valuation!

Our team is ready to help you sell your home for the highest possible price ASAP

Bought with MaryBeth A Oates • Coldwell Banker Realty
"My job is to find and attract mastery-based agents to the office, protect the culture, and make sure everyone is happy! "






