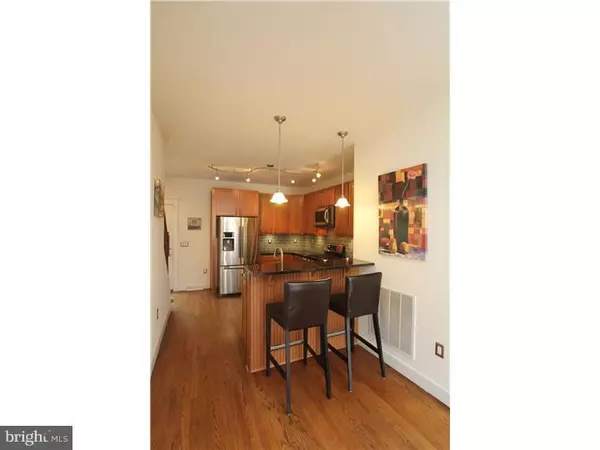$373,500
$379,900
1.7%For more information regarding the value of a property, please contact us for a free consultation.
3 Beds
3 Baths
1,800 SqFt
SOLD DATE : 10/13/2015
Key Details
Sold Price $373,500
Property Type Single Family Home
Sub Type Detached
Listing Status Sold
Purchase Type For Sale
Square Footage 1,800 sqft
Price per Sqft $207
Subdivision Roxborough
MLS Listing ID 1002582364
Sold Date 10/13/15
Style Contemporary
Bedrooms 3
Full Baths 2
Half Baths 1
HOA Y/N N
Abv Grd Liv Area 1,800
Originating Board TREND
Year Built 2013
Annual Tax Amount $386
Tax Year 2015
Lot Size 1,441 Sqft
Acres 0.03
Lot Dimensions 25X70
Property Description
WOW?check out this amazing 2 years young , 3 story, single family home with 3 beds , 2.5 baths, garage parking and space for 2 additional parked cars!! Fantastic features include red oak floors, 42" wood-burning fireplace with custom mantle and stone hearth, gourmet kitchen w/granite counters, breakfast bar, 42" maple cabinetry, SS upgraded appliances w/5 burner stove , double oven and french door fridge. An unbelievable 650 SF private tree lined roof deck with HOT TUB that seats 5! A whole home audio system w/ Apple IOS integration and a Z-Wave home automation package including: security camera, HVAC controls, timers, dimmers for lights & motion sensors. 1st level features and open floor plan W/living & dining RM, powder RM. 2nd floor has 2 large BR'S W/extra closet space, 1 bath & separate laundry room w/ front loading LG washer and dryer . 3rd floor master suite features oversized walk in closet & gorgeous master bath W/custom double vanities, whirlpool soaker tub & separate walk in shower. 8 years left on 10 year tax abatement. Minutes from Septa Regional Rail station, 2 blocks to Septa Bus stop & Gorgas Park, Minutes to Mainstreet Manayunk Shops & Restaurants & 1 block to Ridge Ave w/great shopping & eateries: The Foodery, Adobe Caf , Lennies?
Location
State PA
County Philadelphia
Area 19128 (19128)
Zoning RSA-3
Rooms
Other Rooms Living Room, Dining Room, Primary Bedroom, Bedroom 2, Kitchen, Family Room, Bedroom 1
Basement Partial
Interior
Interior Features WhirlPool/HotTub, Sauna, Kitchen - Eat-In
Hot Water Natural Gas
Heating Gas
Cooling Central A/C
Flooring Wood, Fully Carpeted
Fireplaces Number 1
Fireplaces Type Stone
Fireplace Y
Heat Source Natural Gas
Laundry Upper Floor
Exterior
Exterior Feature Deck(s), Roof
Garage Spaces 4.0
Water Access N
Accessibility None
Porch Deck(s), Roof
Total Parking Spaces 4
Garage N
Building
Story 3+
Sewer Public Sewer
Water Public
Architectural Style Contemporary
Level or Stories 3+
Additional Building Above Grade
New Construction Y
Schools
School District The School District Of Philadelphia
Others
Tax ID 212490350
Ownership Fee Simple
Security Features Security System
Read Less Info
Want to know what your home might be worth? Contact us for a FREE valuation!

Our team is ready to help you sell your home for the highest possible price ASAP

Bought with Kristin McFeely • Coldwell Banker Realty
"My job is to find and attract mastery-based agents to the office, protect the culture, and make sure everyone is happy! "






