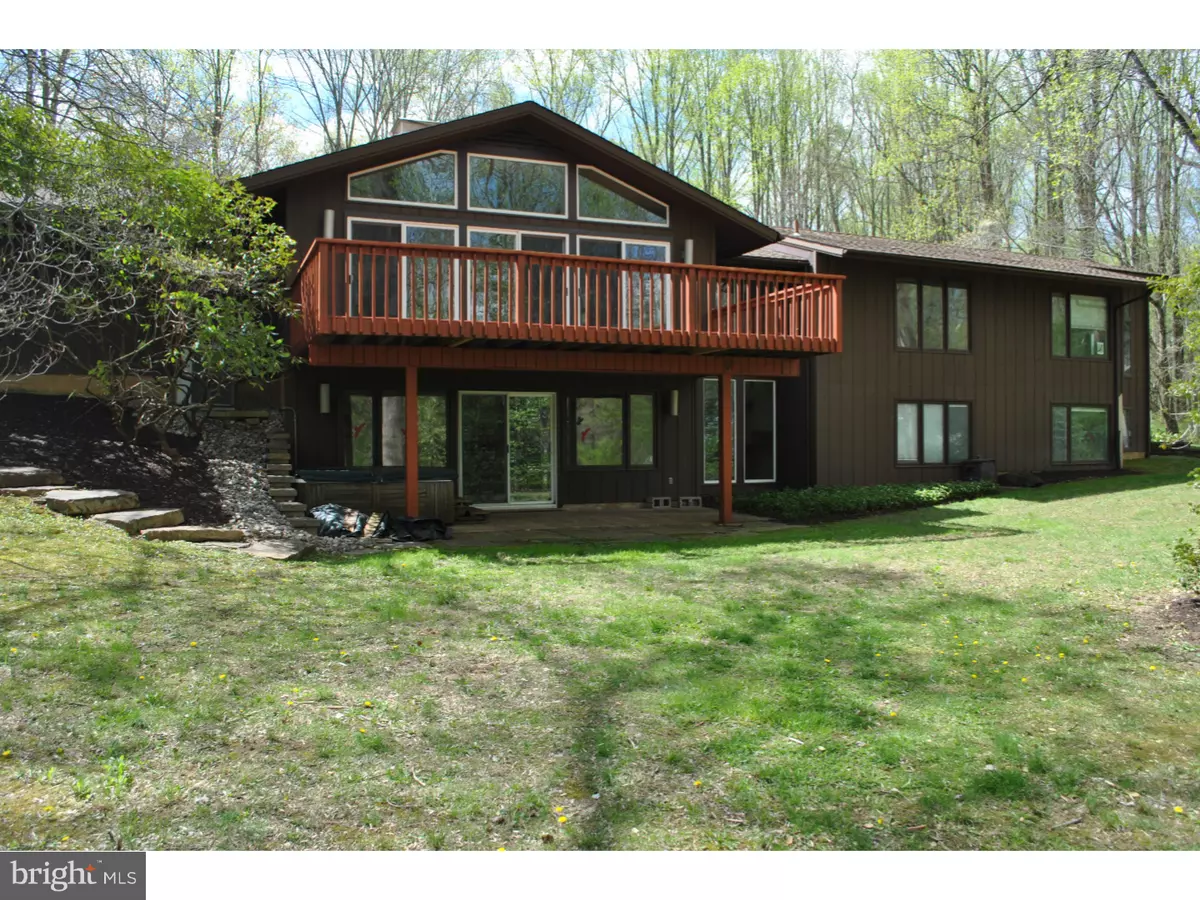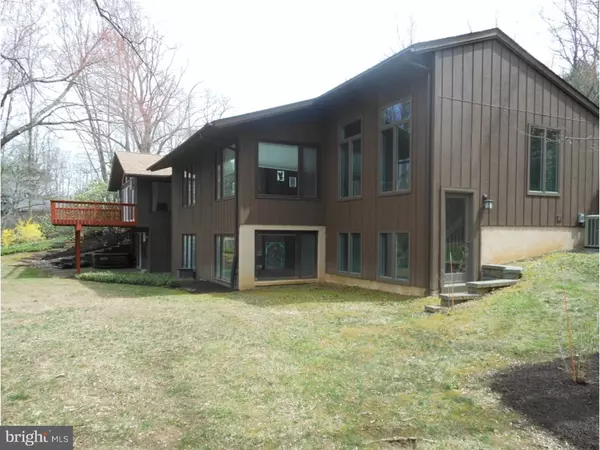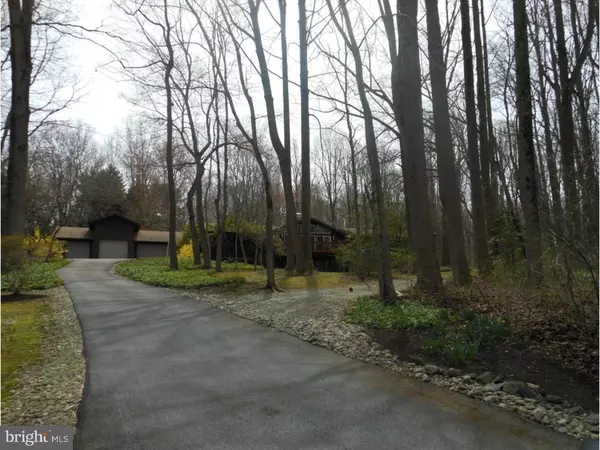$567,500
$575,000
1.3%For more information regarding the value of a property, please contact us for a free consultation.
5 Beds
3 Baths
2 Acres Lot
SOLD DATE : 02/02/2016
Key Details
Sold Price $567,500
Property Type Single Family Home
Sub Type Detached
Listing Status Sold
Purchase Type For Sale
Subdivision Skyline Orchard
MLS Listing ID 1002576838
Sold Date 02/02/16
Style Contemporary,Ranch/Rambler,Raised Ranch/Rambler
Bedrooms 5
Full Baths 3
HOA Fees $33/ann
HOA Y/N Y
Originating Board TREND
Year Built 1972
Annual Tax Amount $6,245
Tax Year 2015
Lot Size 2.000 Acres
Acres 2.0
Lot Dimensions 450X299
Property Description
If you are looking for a unique, secluded home in a private community , this property is worth a look. The 5 bedroom, 3 bath home features two fireplaces, cathedral ceilings, a main bedroom with a large sitting room, which opens to one of two patios. The owners have remodeled the kitchen with new cabinets, beautiful granite counter tops, skylight , bar and tiled floors. This home features a true in-law suite on the lower level with a living room, kitchen, bath, two bedrooms and a large family room. The family room could be shared by all for family gatherings. There is a two car attached garage. In addition there is a detached four car heated garage, with a lift, which would be perfect for the car enthusiast, You will also enjoy relaxing in the morning for coffee on a private patio and for evening, enjoy the deck with a cool drink. Last, but not least is the large, heated, in ground pool. Great for some exercise. All this, and more on a private two acre lot in an exclusive neighborhood in Hockessin.
Location
State DE
County New Castle
Area Hockssn/Greenvl/Centrvl (30902)
Zoning NC40
Rooms
Other Rooms Living Room, Dining Room, Primary Bedroom, Bedroom 2, Bedroom 3, Kitchen, Family Room, Bedroom 1, In-Law/auPair/Suite, Laundry, Other
Basement Full, Fully Finished
Interior
Interior Features Primary Bath(s), Butlers Pantry, Skylight(s), 2nd Kitchen, Intercom, Stall Shower, Breakfast Area
Hot Water Natural Gas
Heating Heat Pump - Gas BackUp, Forced Air
Cooling Central A/C
Flooring Wood, Fully Carpeted, Tile/Brick
Fireplaces Number 2
Fireplaces Type Brick
Equipment Built-In Range, Oven - Self Cleaning, Dishwasher, Built-In Microwave
Fireplace Y
Appliance Built-In Range, Oven - Self Cleaning, Dishwasher, Built-In Microwave
Laundry Basement
Exterior
Exterior Feature Deck(s), Patio(s)
Parking Features Inside Access, Garage Door Opener, Oversized
Garage Spaces 7.0
Pool In Ground
Utilities Available Cable TV
Water Access N
Roof Type Pitched,Shingle
Accessibility None
Porch Deck(s), Patio(s)
Total Parking Spaces 7
Garage Y
Building
Lot Description Irregular, Sloping, Front Yard, Rear Yard, SideYard(s)
Sewer On Site Septic
Water Well
Architectural Style Contemporary, Ranch/Rambler, Raised Ranch/Rambler
Structure Type Cathedral Ceilings
New Construction N
Schools
School District Red Clay Consolidated
Others
HOA Fee Include Snow Removal
Tax ID 08-009.00-023
Ownership Fee Simple
Acceptable Financing Conventional
Listing Terms Conventional
Financing Conventional
Read Less Info
Want to know what your home might be worth? Contact us for a FREE valuation!

Our team is ready to help you sell your home for the highest possible price ASAP

Bought with Gordon Powell • Weichert Realtors-Limestone
"My job is to find and attract mastery-based agents to the office, protect the culture, and make sure everyone is happy! "






