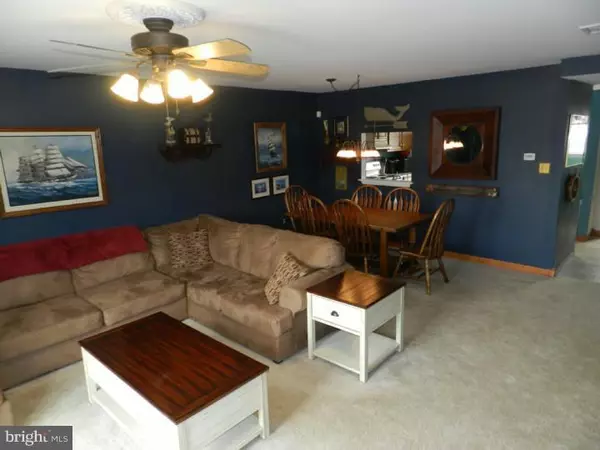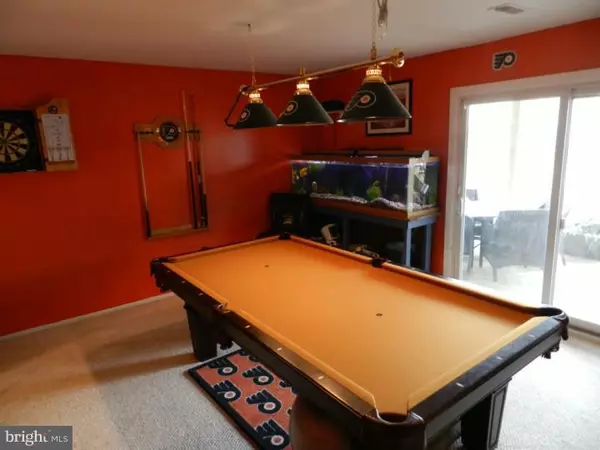$177,000
$179,900
1.6%For more information regarding the value of a property, please contact us for a free consultation.
3 Beds
3 Baths
1,600 SqFt
SOLD DATE : 10/09/2015
Key Details
Sold Price $177,000
Property Type Townhouse
Sub Type Interior Row/Townhouse
Listing Status Sold
Purchase Type For Sale
Square Footage 1,600 sqft
Price per Sqft $110
Subdivision Greenshire
MLS Listing ID 1002568062
Sold Date 10/09/15
Style Traditional
Bedrooms 3
Full Baths 2
Half Baths 1
HOA Fees $1/ann
HOA Y/N Y
Abv Grd Liv Area 1,600
Originating Board TREND
Year Built 1985
Annual Tax Amount $1,973
Tax Year 2014
Lot Size 3,049 Sqft
Acres 0.07
Lot Dimensions 20X144
Property Description
Back on the market as buyer could not get financing...This 3 bedroom 2.5 bath townhouse is in "Move In Condition" and ready to sell. Pride of ownership through out this tri level beauty. The main level features an entrance way with plenty of room and a family room perfect for entertaining with sliding glass doors leading you to a paver patio overlooking a newly landscaped yard with great views and privacy. The second level is host to an open floor plan combination of an eat in kitchen and large living area that takes you outside to a 2nd story newly constructed deck overlooking private fields and offers the best sunset for relaxing evenings. The 3rd floor has the master bedroom with its own full bath and 2 additional bedrooms.Home is loaded with updates including, vinyl siding, HVAC with 2 zone A.C unit, Newly floored attic space for extra storage, new 2nd floor deck, and MUCH more. All this home in the Brandywine School District is too much too overlook. A must see!
Location
State DE
County New Castle
Area Brandywine (30901)
Zoning NCTH
Rooms
Other Rooms Living Room, Dining Room, Primary Bedroom, Bedroom 2, Kitchen, Family Room, Bedroom 1, Laundry
Basement Full
Interior
Interior Features Kitchen - Eat-In
Hot Water Natural Gas
Heating Gas
Cooling Central A/C
Fireplace N
Heat Source Natural Gas
Laundry Main Floor
Exterior
Garage Spaces 3.0
Water Access N
Accessibility None
Attached Garage 1
Total Parking Spaces 3
Garage Y
Building
Story 2
Sewer Public Sewer
Water Public
Architectural Style Traditional
Level or Stories 2
Additional Building Above Grade
New Construction N
Schools
School District Brandywine
Others
Tax ID 06-084.00-689
Ownership Fee Simple
Read Less Info
Want to know what your home might be worth? Contact us for a FREE valuation!

Our team is ready to help you sell your home for the highest possible price ASAP

Bought with Non Subscribing Member • Non Member Office
"My job is to find and attract mastery-based agents to the office, protect the culture, and make sure everyone is happy! "






