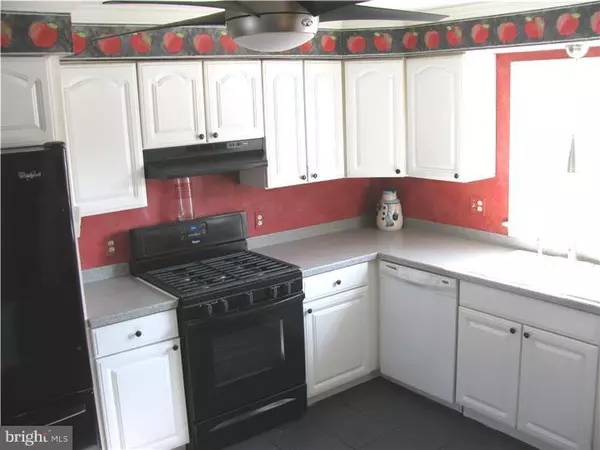$280,000
$279,900
For more information regarding the value of a property, please contact us for a free consultation.
4 Beds
2 Baths
2,400 SqFt
SOLD DATE : 01/29/2016
Key Details
Sold Price $280,000
Property Type Single Family Home
Sub Type Detached
Listing Status Sold
Purchase Type For Sale
Square Footage 2,400 sqft
Price per Sqft $116
Subdivision Roxborough
MLS Listing ID 1002539008
Sold Date 01/29/16
Style Colonial
Bedrooms 4
Full Baths 2
HOA Y/N N
Abv Grd Liv Area 1,600
Originating Board TREND
Year Built 1949
Annual Tax Amount $2,900
Tax Year 2016
Lot Size 7,387 Sqft
Acres 0.17
Lot Dimensions 63X125
Property Description
Suburban/country living barely inside city limits. Welcome to your 4 or 5 bedroom home with 2 full baths and tons of spectacular cascading views of protected green spaces. An unheard of corner property spanning half a block in one of Upper Roxborough's most desirable neighborhoods. The first floor boasts a large living room and dining room with newly refinished hardwood floors and fresh paint. You will find a well appointed kitchen with all new appliances,a ceramic tile floor, pantry closet and Corion counter tops. A full bath and an additional bedroom or office complete the first floor. The second floor has four spacious bedrooms and a ceramic bath with tile from floor to ceiling. All the windows are upgraded maintenance-free tilt in vinyl. The exterior is a newer maintenance free stucco. A new dimensional shingle roof was installed in February 2015, NEW carpets (December 2015) and a new hot water heater. Exit the large dining room sliding door to an expansive 30 foot by 15 foot TREX deck with vinyl railings overlooking your second large deck. Imagine entertaining next to your 30 foot by 15 foot pool surrounded by beautifully landscaped gardens. The lower level has an expansive great/rec room with a 6 foot by 4 foot window to view your pool and garden as well as an additional separate area for laundry and mechanical facilities. Outside are two sheds for TONS of storage. Off street parking for two or more cars as well as on street parking for at least 6 more vehicles. The few things you'll need to bring are suitcases and smiles to this freshly painted property waiting to make your happy memories. Sellers/Owners are licensed to sell real estate in PA.
Location
State PA
County Philadelphia
Area 19128 (19128)
Zoning RSD3
Rooms
Other Rooms Living Room, Dining Room, Primary Bedroom, Bedroom 2, Bedroom 3, Kitchen, Family Room, Bedroom 1, Other
Basement Full
Interior
Interior Features Ceiling Fan(s), Kitchen - Eat-In
Hot Water Natural Gas
Heating Gas, Forced Air
Cooling Central A/C
Equipment Dishwasher, Disposal
Fireplace N
Window Features Replacement
Appliance Dishwasher, Disposal
Heat Source Natural Gas
Laundry Lower Floor
Exterior
Exterior Feature Deck(s)
Pool Above Ground
Water Access N
Roof Type Shingle
Accessibility None
Porch Deck(s)
Garage N
Building
Lot Description Corner
Story 2
Sewer Public Sewer
Water Public
Architectural Style Colonial
Level or Stories 2
Additional Building Above Grade, Below Grade
New Construction N
Schools
School District The School District Of Philadelphia
Others
Tax ID 212391700
Ownership Fee Simple
Read Less Info
Want to know what your home might be worth? Contact us for a FREE valuation!

Our team is ready to help you sell your home for the highest possible price ASAP

Bought with Jayme Feiertag • Keller Williams Real Estate-Conshohocken
"My job is to find and attract mastery-based agents to the office, protect the culture, and make sure everyone is happy! "






