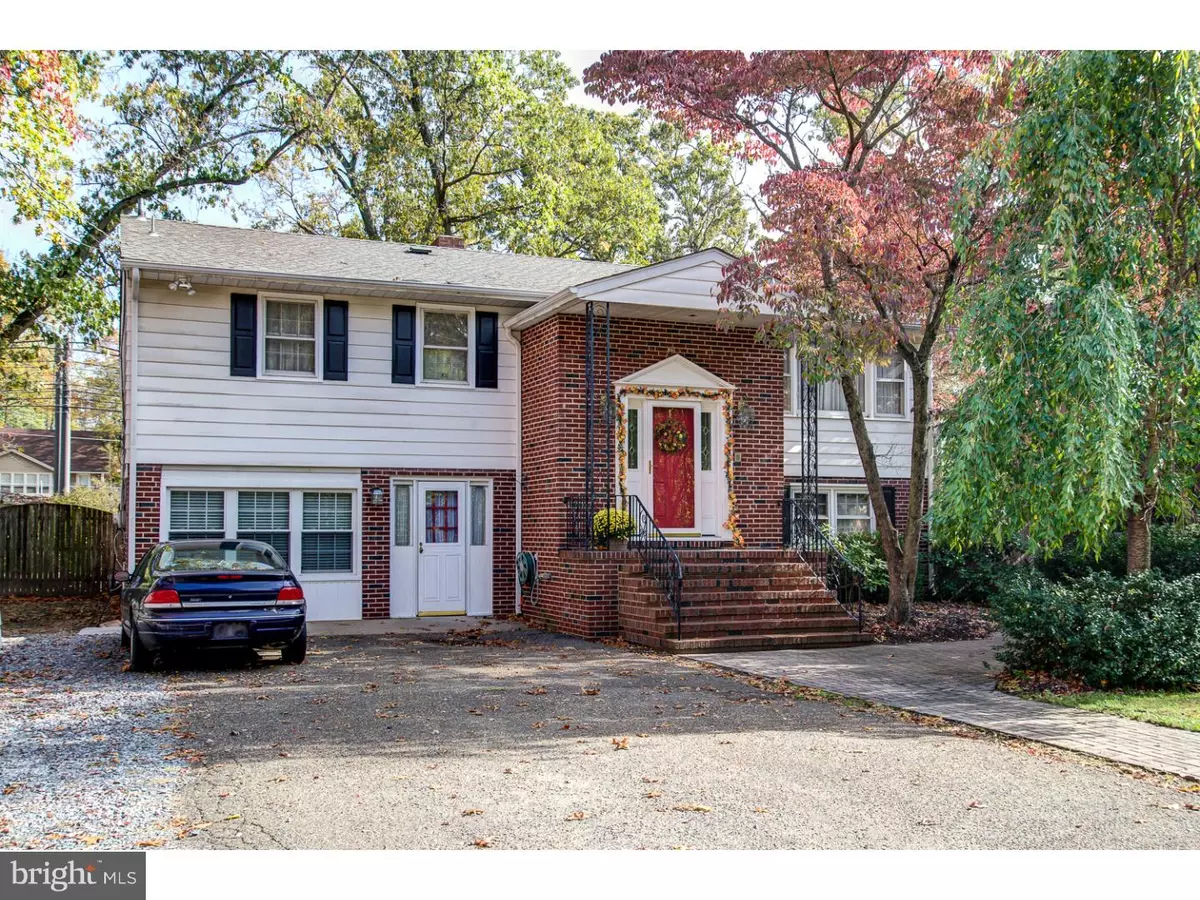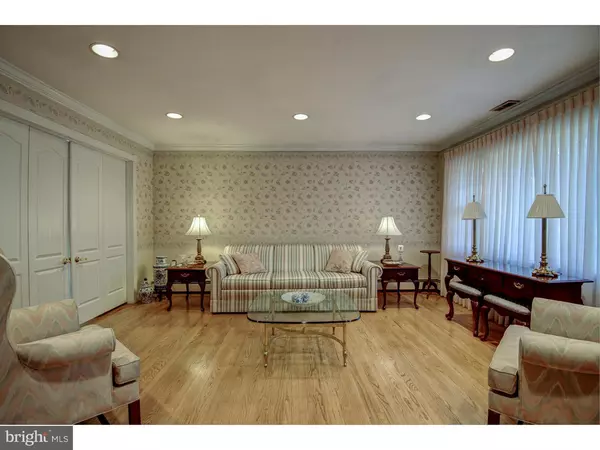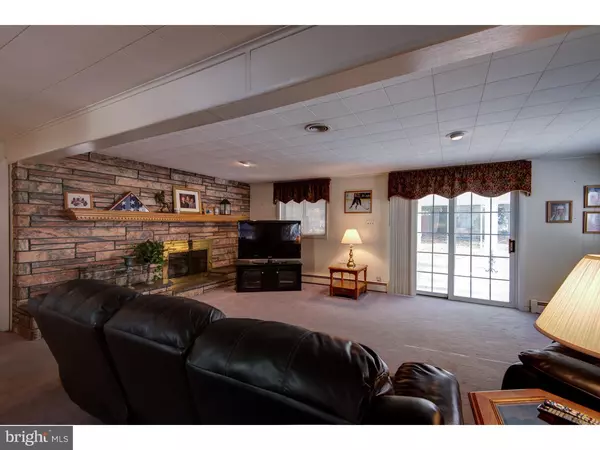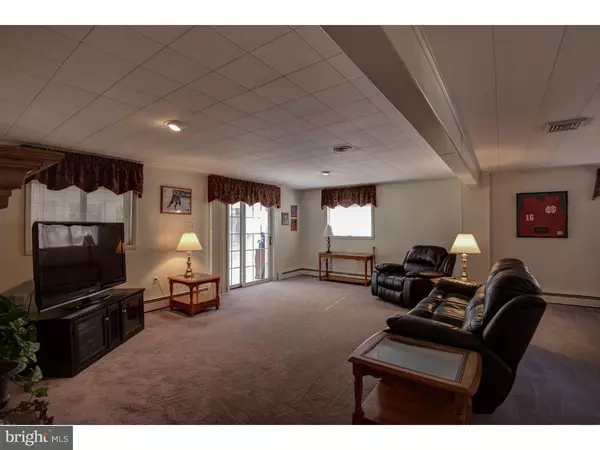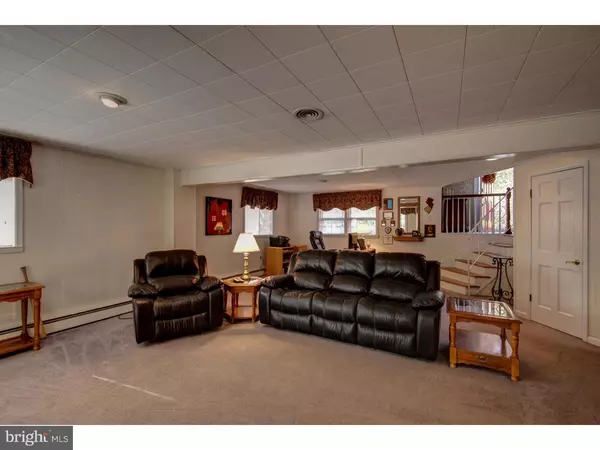$223,900
$214,900
4.2%For more information regarding the value of a property, please contact us for a free consultation.
4 Beds
3 Baths
2,536 SqFt
SOLD DATE : 03/15/2017
Key Details
Sold Price $223,900
Property Type Single Family Home
Sub Type Detached
Listing Status Sold
Purchase Type For Sale
Square Footage 2,536 sqft
Price per Sqft $88
Subdivision Ashland
MLS Listing ID 1002510358
Sold Date 03/15/17
Style Traditional,Bi-level
Bedrooms 4
Full Baths 2
Half Baths 1
HOA Y/N N
Abv Grd Liv Area 2,536
Originating Board TREND
Year Built 1967
Annual Tax Amount $8,598
Tax Year 2016
Lot Size 0.374 Acres
Acres 0.37
Lot Dimensions 100X163
Property Description
Raised ranchers are great for having flexible living space and this home is no exception. The main level has a spacious living room with original oak floors and double doors leading into one of the 3 bedrooms. Enjoy your morning breakfast in the sun-filled eat-in kitchen. Sliding doors lead to the rear deck and stairs allow accessibility to the fully fenced backyard. Two other bedrooms and two full baths complete this upper floor. A sweeping curved staircase leads to the lower level into a huge family room accented by a full wall stone gas fireplace. Behind this room is a fabulous 3 season sunroom which is a great space for entertaining. A separate front entrance leads into a second foyer with a room at the front of the home that would be an ideal home office, hobby room or 4th bedroom. This lower level also has a half bath with expansion possibilities into the adjoining oversized laundry room. Other notable amenities: large storage shed, large closets and storage areas, roof installed in 2011, AC is about 6 yrs old. Located a short walk to Ashland PATCO station for an easy commute into Philadelphia
Location
State NJ
County Camden
Area Cherry Hill Twp (20409)
Zoning RES
Rooms
Other Rooms Living Room, Primary Bedroom, Bedroom 2, Bedroom 3, Kitchen, Family Room, Bedroom 1, Laundry, Other, Attic
Interior
Interior Features Kitchen - Eat-In
Hot Water Natural Gas
Heating Gas, Hot Water, Baseboard
Cooling Central A/C
Flooring Wood, Fully Carpeted, Vinyl, Tile/Brick
Fireplaces Number 1
Fireplaces Type Stone, Gas/Propane
Equipment Dishwasher, Disposal, Built-In Microwave
Fireplace Y
Appliance Dishwasher, Disposal, Built-In Microwave
Heat Source Natural Gas
Laundry Lower Floor
Exterior
Exterior Feature Deck(s), Patio(s)
Garage Spaces 3.0
Fence Other
Utilities Available Cable TV
Water Access N
Roof Type Pitched,Shingle
Accessibility None
Porch Deck(s), Patio(s)
Total Parking Spaces 3
Garage N
Building
Lot Description Rear Yard
Foundation Slab
Sewer Public Sewer
Water Public
Architectural Style Traditional, Bi-level
Additional Building Above Grade
New Construction N
Schools
Middle Schools Beck
High Schools Cherry Hill High - East
School District Cherry Hill Township Public Schools
Others
Senior Community No
Tax ID 09-00578 01-00011
Ownership Fee Simple
Read Less Info
Want to know what your home might be worth? Contact us for a FREE valuation!

Our team is ready to help you sell your home for the highest possible price ASAP

Bought with Alden F Van Istendal • RE/MAX Preferred - Cherry Hill
"My job is to find and attract mastery-based agents to the office, protect the culture, and make sure everyone is happy! "

