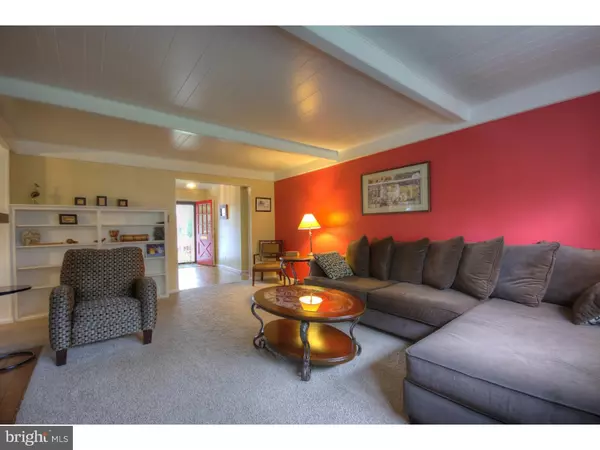$254,000
$263,900
3.8%For more information regarding the value of a property, please contact us for a free consultation.
3 Beds
2 Baths
1,957 SqFt
SOLD DATE : 11/23/2016
Key Details
Sold Price $254,000
Property Type Single Family Home
Sub Type Detached
Listing Status Sold
Purchase Type For Sale
Square Footage 1,957 sqft
Price per Sqft $129
Subdivision Barclay
MLS Listing ID 1002504100
Sold Date 11/23/16
Style Ranch/Rambler
Bedrooms 3
Full Baths 2
HOA Y/N N
Abv Grd Liv Area 1,957
Originating Board TREND
Year Built 1958
Annual Tax Amount $8,206
Tax Year 2016
Lot Size 8,276 Sqft
Acres 0.19
Lot Dimensions 72X112
Property Description
Spacious 3-bedroom, 2 full bath ranch home in Cherry Hill's Barclay Farms. Enjoy the comfort of one-floor living in this home with many updates. Beautiful hardwood entrance in foyer. The entire home has HARDWOOD FLOORS under newer carpeting. A generous living room with fireplace, built-in bookshelves and plantain shutters on the row-of-windows. The dining room opens to a 4-season room with tile floor. Use this room comfortably year-round with the newer Heat/Ac unit. Large kitchen with corian counters and new stainless steel refrigerator and newer microwave. There is ample room for table or an island w/seating. The master bedroom has an en-suite master bath with shower. The other two bedroom share a roomy hall bath with tub. The second bedroom has been extended to create a study or dressing area with row of 3 closets. The roof is approximately 6 years old. Vinyl siding and HVAC were replaced approx. 12 years ago. Large 2 car garage with automatic openers, sprinkler system, Six-panel doors throughout, plantation shutters, attic storage. Newer upgraded electrical panel. Easy commute to Philly via Rt 70 or 295. Barclay has 2 swim clubs to choose from and its own elementary school. Close to everything! A great place to call home.
Location
State NJ
County Camden
Area Cherry Hill Twp (20409)
Zoning RES
Rooms
Other Rooms Living Room, Dining Room, Primary Bedroom, Bedroom 2, Kitchen, Bedroom 1, Laundry, Other
Interior
Interior Features Butlers Pantry, Kitchen - Eat-In
Hot Water Natural Gas
Heating Gas
Cooling Central A/C
Flooring Wood, Fully Carpeted, Tile/Brick
Fireplaces Number 1
Equipment Oven - Wall, Dishwasher
Fireplace Y
Appliance Oven - Wall, Dishwasher
Heat Source Natural Gas
Laundry Main Floor
Exterior
Parking Features Inside Access
Garage Spaces 5.0
Water Access N
Accessibility None
Total Parking Spaces 5
Garage N
Building
Story 1
Sewer Public Sewer
Water Public
Architectural Style Ranch/Rambler
Level or Stories 1
Additional Building Above Grade
New Construction N
Schools
High Schools Cherry Hill High - West
School District Cherry Hill Township Public Schools
Others
Senior Community No
Tax ID 09-00435 11-00009
Ownership Fee Simple
Acceptable Financing Conventional, VA, FHA 203(b)
Listing Terms Conventional, VA, FHA 203(b)
Financing Conventional,VA,FHA 203(b)
Read Less Info
Want to know what your home might be worth? Contact us for a FREE valuation!

Our team is ready to help you sell your home for the highest possible price ASAP

Bought with Jonathan M Cohen • Keller Williams Realty - Cherry Hill
"My job is to find and attract mastery-based agents to the office, protect the culture, and make sure everyone is happy! "






