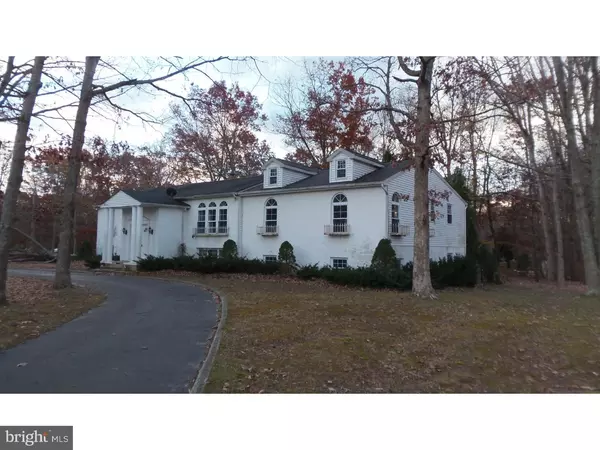$109,900
$109,900
For more information regarding the value of a property, please contact us for a free consultation.
8 Beds
8 Baths
5,550 SqFt
SOLD DATE : 03/21/2017
Key Details
Sold Price $109,900
Property Type Single Family Home
Sub Type Detached
Listing Status Sold
Purchase Type For Sale
Square Footage 5,550 sqft
Price per Sqft $19
Subdivision None Available
MLS Listing ID 1002494848
Sold Date 03/21/17
Style Colonial,Bi-level
Bedrooms 8
Full Baths 7
Half Baths 1
HOA Y/N N
Abv Grd Liv Area 5,550
Originating Board TREND
Year Built 1966
Annual Tax Amount $11,736
Tax Year 2016
Lot Size 0.463 Acres
Acres 0.46
Lot Dimensions 174X116
Property Description
If you have ever wanted to own a huge split level with 8 bedrooms,7.5 baths, in-ground pool and 2 car garage, here is your chance. Combine all of that with a large lot and you wont be able to pass on this home. Enter into a 2 story foyer with great room below and formal living and dining rooms above. Living room can double as a ball room with lots of light, fireplace and tiled floor. Huge Kitchen with double ovens and formal dining room. Five of the bedrooms, including master bedroom, have their own baths. Large sun room room next to the in-ground pool. Combine all of this with a wooded lot for privacy and you have the home of your dreams. Of course, there is elbow grease involved at this price but,a great value could be had by you. Home sells AS IS. All appliances and other equipment/items also AS IS. Buyer responsible for any and all inspections, certs and repairs by whosoever required. Priced accordingly for quick sale. Grab it before someone else beats you to it!
Location
State NJ
County Gloucester
Area Monroe Twp (20811)
Zoning RES
Rooms
Other Rooms Living Room, Dining Room, Primary Bedroom, Bedroom 2, Bedroom 3, Kitchen, Family Room, Bedroom 1, Laundry
Interior
Interior Features Wet/Dry Bar
Hot Water Natural Gas
Heating Gas, Forced Air
Cooling Central A/C
Flooring Fully Carpeted
Fireplaces Number 2
Equipment Built-In Range, Oven - Double, Dishwasher
Fireplace Y
Appliance Built-In Range, Oven - Double, Dishwasher
Heat Source Natural Gas
Laundry Lower Floor
Exterior
Exterior Feature Deck(s), Patio(s)
Garage Spaces 4.0
Fence Other
Pool In Ground
Water Access N
Roof Type Shingle
Accessibility None
Porch Deck(s), Patio(s)
Attached Garage 2
Total Parking Spaces 4
Garage Y
Building
Lot Description Corner
Foundation Slab
Sewer Public Sewer
Water Public
Architectural Style Colonial, Bi-level
Additional Building Above Grade
Structure Type 9'+ Ceilings,High
New Construction N
Others
Senior Community No
Tax ID 11-10702-00009
Ownership Fee Simple
Acceptable Financing Conventional
Listing Terms Conventional
Financing Conventional
Special Listing Condition REO (Real Estate Owned)
Read Less Info
Want to know what your home might be worth? Contact us for a FREE valuation!

Our team is ready to help you sell your home for the highest possible price ASAP

Bought with Shawn A Brown • Rivera Realty, LLC
"My job is to find and attract mastery-based agents to the office, protect the culture, and make sure everyone is happy! "






