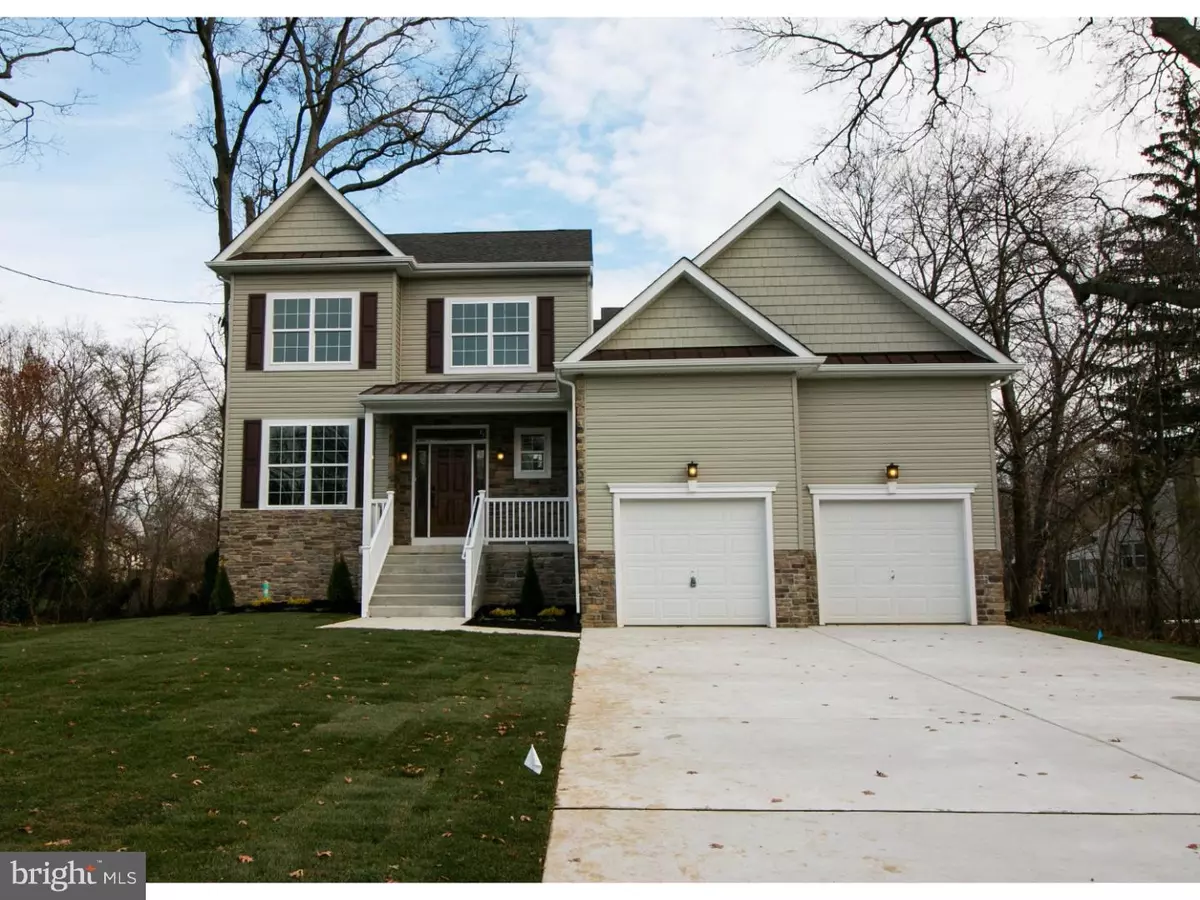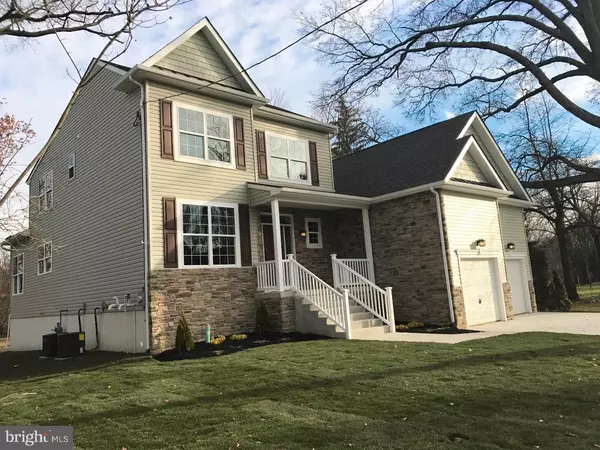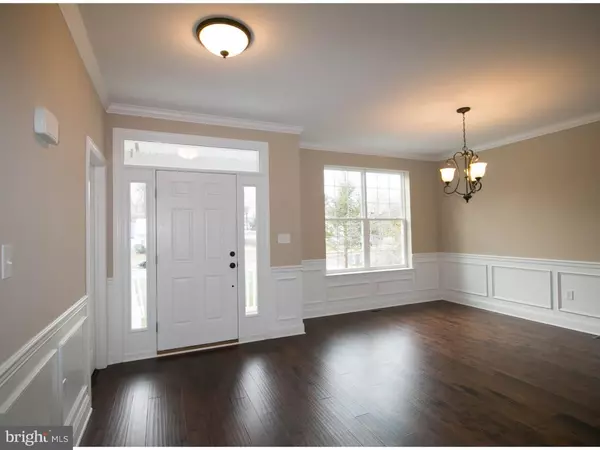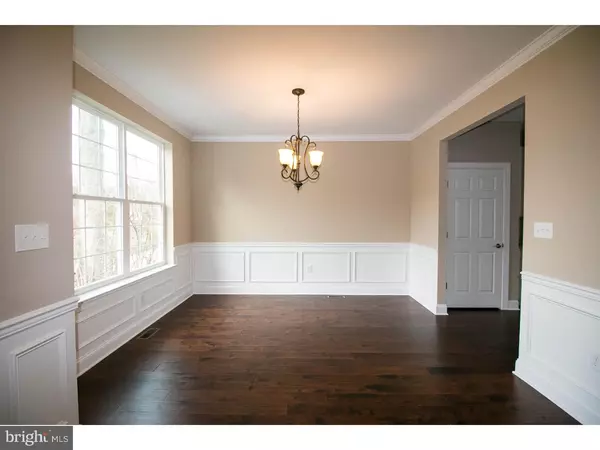$425,000
$429,900
1.1%For more information regarding the value of a property, please contact us for a free consultation.
4 Beds
3 Baths
2,236 SqFt
SOLD DATE : 02/10/2017
Key Details
Sold Price $425,000
Property Type Single Family Home
Sub Type Detached
Listing Status Sold
Purchase Type For Sale
Square Footage 2,236 sqft
Price per Sqft $190
Subdivision Cherry Hill Estate
MLS Listing ID 1002493080
Sold Date 02/10/17
Style Traditional
Bedrooms 4
Full Baths 2
Half Baths 1
HOA Y/N N
Abv Grd Liv Area 2,236
Originating Board TREND
Year Built 2016
Annual Tax Amount $5,299
Tax Year 2016
Lot Size 0.821 Acres
Acres 0.82
Lot Dimensions 86X416
Property Description
This gorgeous newly constructed 4 bed 2.5 bath custom home sits on almost an acre of land in Cherry Hill, NJ. The Montauk model has upgrades and details that you will be sure to notice. The first floor has gorgeous hardwood flooring and beautiful cabinets that flow into the openness of the kitchen. At the end of the kitchen, there is a beautiful area surrounded by all windows. This area is great for morning breakfasts accompanied by the gorgeous view of the backyard. The living room has a warm custom gas fireplace that will help you stay cozy during this holiday season. The dining room has shadow box trim that adds to the elegance of the area. The powder room has a gorgeous solid wood vanity and tile floor with a detailed herringbone design. This same tile design is carried into the laundry room/mud room. If you take a few steps down from the kitchen, you will enter the rec room. Once again, this room has gorgeous windows and walkout sliding doors leading you to the backyard. A few Steps down from the rec room is a huge basement that you can use for whatever you'd like. If you take a few steps up from the kitchen you will enter the second floor of this home which is fully devoted to an extensive master suite. The three large windows have a view of the outstanding backyard. The high ceilings add to this rooms 'wow' factor. The master bedroom features a walk-in closet and a master bathroom that is from your dreams. The shower has two shower heads, body sprays, and a custom glass door to top it off. The master vanity also has custom granite that pulls from the colors of the gorgeous custom tile. If you walk a few steps up from the second level master suite, you will see three roomy bedrooms and a gorgeous hall bath. This hall bathroom has beautiful custom tile with ceramic accents that add a pop of color! There are so many more things that we could say about this home but we want you to come see it for yourself!
Location
State NJ
County Camden
Area Cherry Hill Twp (20409)
Zoning RES
Rooms
Other Rooms Living Room, Dining Room, Primary Bedroom, Bedroom 2, Bedroom 3, Kitchen, Family Room, Bedroom 1, Attic
Basement Full, Unfinished
Interior
Interior Features Primary Bath(s), Butlers Pantry, Ceiling Fan(s), Sprinkler System, Kitchen - Eat-In
Hot Water Natural Gas
Heating Gas, Hot Water
Cooling Central A/C
Flooring Wood, Fully Carpeted, Tile/Brick
Fireplaces Number 1
Fireplaces Type Stone
Equipment Cooktop, Built-In Range, Oven - Wall, Oven - Self Cleaning, Dishwasher, Disposal, Built-In Microwave
Fireplace Y
Appliance Cooktop, Built-In Range, Oven - Wall, Oven - Self Cleaning, Dishwasher, Disposal, Built-In Microwave
Heat Source Natural Gas
Laundry Main Floor
Exterior
Parking Features Oversized
Garage Spaces 5.0
Water Access N
Roof Type Shingle
Accessibility None
Total Parking Spaces 5
Garage N
Building
Lot Description Front Yard
Story 2
Foundation Concrete Perimeter
Sewer Public Sewer
Water Public
Architectural Style Traditional
Level or Stories 2
Additional Building Above Grade
Structure Type High
New Construction Y
Schools
Elementary Schools Joyce Kilmer
Middle Schools Carusi
High Schools Cherry Hill High - West
School District Cherry Hill Township Public Schools
Others
Senior Community No
Tax ID 09-00289 02-00012
Ownership Fee Simple
Read Less Info
Want to know what your home might be worth? Contact us for a FREE valuation!

Our team is ready to help you sell your home for the highest possible price ASAP

Bought with Steven Piacquadio • Coldwell Banker Realty
"My job is to find and attract mastery-based agents to the office, protect the culture, and make sure everyone is happy! "






